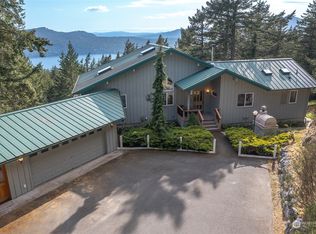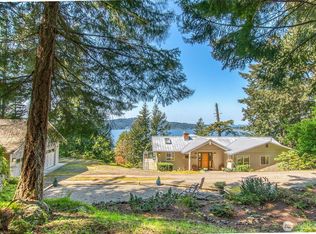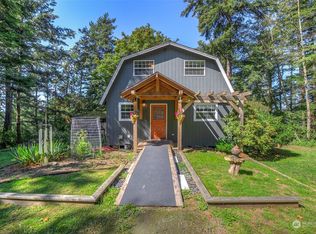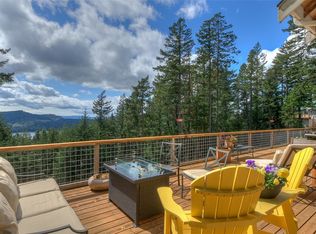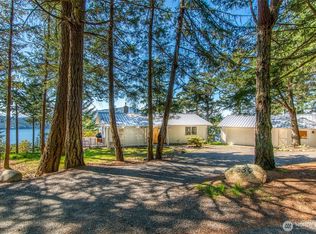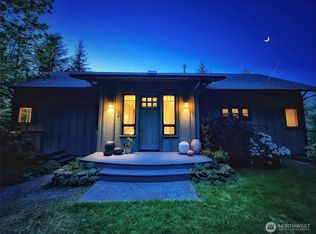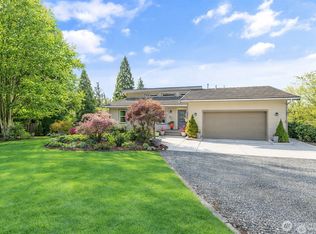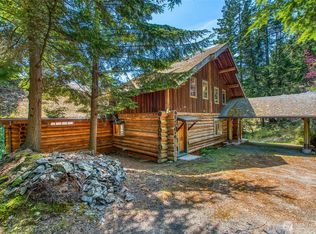Enjoy serene beauty + marine views of Orcas from this exquisite 2 bed home in a premier, well-maintained neighborhood. This modern west facing home offers 3,200+ sq ft of elegance and flexibilty w/ two levels of living areas. Relax on the wrap around decks or in the spacious main floor primary w/ cozy fireplace & marine views of Eastsound to Vancouver BC! Additionally, the main level boasts vaulted ceilings, wet bar, an updated, bright kitchen w/ eating area, massive window wall, formal living & family room, utility and fireplace. The lower level offers privacy w/ a separate entrance, large bedroom and bonus room w/ fireplace, full bath, office/den + workshop. Recent upgrades include new roof, two heat pumps, deck work + flooring upgrades.
Active
Listed by: COMPASS
$985,000
121 Switchback Road, Orcas Island, WA 98245
2beds
3,281sqft
Est.:
Single Family Residence
Built in 1992
0.77 Acres Lot
$-- Zestimate®
$300/sqft
$55/mo HOA
What's special
Cozy fireplaceModern west facing homeUpdated bright kitchenSpacious main floor primaryLower level offers privacySeparate entranceMassive window wall
- 142 days |
- 1,064 |
- 47 |
Likely to sell faster than
Zillow last checked: 8 hours ago
Listing updated: February 19, 2026 at 04:06pm
Listed by:
Deborah Hansen,
COMPASS,
Marty Zier,
COMPASS
Source: NWMLS,MLS#: 2440278
Tour with a local agent
Facts & features
Interior
Bedrooms & bathrooms
- Bedrooms: 2
- Bathrooms: 3
- Full bathrooms: 2
- 1/2 bathrooms: 1
- Main level bathrooms: 2
- Main level bedrooms: 1
Primary bedroom
- Level: Main
Bedroom
- Level: Lower
Bathroom full
- Level: Lower
Bathroom full
- Level: Main
Other
- Level: Lower
Other
- Level: Main
Den office
- Level: Lower
Dining room
- Level: Main
Entry hall
- Level: Main
Family room
- Level: Main
Kitchen without eating space
- Level: Main
Living room
- Level: Main
Utility room
- Level: Main
Heating
- Fireplace, Forced Air, Heat Pump, Electric, Propane, Wood
Cooling
- Heat Pump
Appliances
- Included: Dishwasher(s), Disposal, Dryer(s), Microwave(s), Refrigerator(s), Stove(s)/Range(s), Washer(s), Garbage Disposal, Water Heater: Electric, Water Heater Location: Utility Room
Features
- Bath Off Primary, Dining Room
- Flooring: Ceramic Tile, Hardwood, Marble, Slate, Carpet
- Doors: French Doors
- Windows: Dbl Pane/Storm Window, Skylight(s)
- Basement: Finished
- Number of fireplaces: 3
- Fireplace features: Gas, Wood Burning, Lower Level: 1, Main Level: 2, Fireplace
Interior area
- Total structure area: 3,281
- Total interior livable area: 3,281 sqft
Property
Parking
- Parking features: Driveway, Off Street
Features
- Levels: One
- Stories: 1
- Entry location: Main
- Patio & porch: Bath Off Primary, Dbl Pane/Storm Window, Dining Room, Fireplace, Fireplace (Primary Bedroom), French Doors, Jetted Tub, Skylight(s), Vaulted Ceilings, Walk-In Closet(s), Water Heater, Wet Bar, Wine/Beverage Refrigerator
- Spa features: Bath
- Has view: Yes
- View description: Partial, Sound, Strait
- Has water view: Yes
- Water view: Sound,Strait
Lot
- Size: 0.77 Acres
- Features: Dead End Street, Paved, Deck, High Speed Internet, Propane
- Topography: Level,Partial Slope
- Residential vegetation: Wooded
Details
- Parcel number: 173023013000
- Zoning description: Jurisdiction: County
- Special conditions: Standard
Construction
Type & style
- Home type: SingleFamily
- Property subtype: Single Family Residence
Materials
- Wood Siding
- Foundation: Poured Concrete
- Roof: Composition
Condition
- Year built: 1992
- Major remodel year: 1992
Utilities & green energy
- Electric: Company: OPALCO
- Sewer: Septic Tank, Company: Private Septic
- Water: Community, Company: Washington Water
- Utilities for property: Various, Rockisland
Community & HOA
Community
- Features: CCRs, Trail(s)
- Subdivision: Rosario
HOA
- Services included: Common Area Maintenance, Road Maintenance, Snow Removal
- HOA fee: $165 quarterly
- HOA phone: 360-376-4165
Location
- Region: Eastsound
Financial & listing details
- Price per square foot: $300/sqft
- Tax assessed value: $1,217,250
- Annual tax amount: $7,108
- Date on market: 6/28/2025
- Cumulative days on market: 244 days
- Listing terms: Conventional
- Inclusions: Dishwasher(s), Dryer(s), Garbage Disposal, Microwave(s), Refrigerator(s), Stove(s)/Range(s), Washer(s)
Estimated market value
Not available
Estimated sales range
Not available
Not available
Price history
Price history
| Date | Event | Price |
|---|---|---|
| 10/8/2025 | Listed for sale | $985,000$300/sqft |
Source: | ||
Public tax history
Public tax history
| Year | Property taxes | Tax assessment |
|---|---|---|
| 2024 | $7,109 +271.1% | $1,217,250 -3.7% |
| 2023 | $1,916 | $1,264,670 +15.8% |
| 2022 | -- | $1,092,040 |
| 2021 | -- | -- |
| 2020 | -- | -- |
| 2019 | -- | $720,930 +1.8% |
| 2018 | $1,189 -76% | $708,030 +14.6% |
| 2017 | $4,950 +376.7% | $618,080 +19.2% |
| 2016 | $1,038 | $518,340 -3.2% |
| 2015 | $1,038 | $535,400 -9% |
| 2014 | $1,038 | $588,040 +11.3% |
| 2012 | $1,038 | $528,240 |
| 2011 | -- | -- |
| 2010 | -- | -- |
| 2009 | -- | -- |
| 2008 | -- | $541,950 |
| 2007 | -- | $541,950 +11.8% |
| 2004 | -- | $484,800 |
Find assessor info on the county website
BuyAbility℠ payment
Est. payment
$5,128/mo
Principal & interest
$4605
Property taxes
$468
HOA Fees
$55
Climate risks
Neighborhood: 98245
Nearby schools
GreatSchools rating
- 5/10Orcas Island Elementary SchoolGrades: K-5Distance: 2.5 mi
- 5/10Orcas Island Middle SchoolGrades: 6-8Distance: 2.4 mi
- 8/10Orcas Island High SchoolGrades: 9-12Distance: 2.4 mi
Schools provided by the listing agent
- Elementary: Orcas Elem
- Middle: Orcas Isl Mid
- High: Orcas Isl High
Source: NWMLS. This data may not be complete. We recommend contacting the local school district to confirm school assignments for this home.
