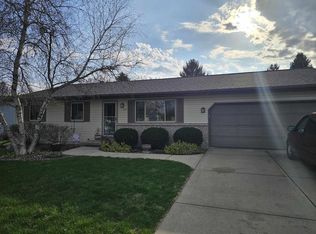Closed
$450,000
121 Teddy Street, Brooklyn, WI 53521
4beds
2,768sqft
Single Family Residence
Built in 1998
0.3 Acres Lot
$459,700 Zestimate®
$163/sqft
$3,302 Estimated rent
Home value
$459,700
$432,000 - $487,000
$3,302/mo
Zestimate® history
Loading...
Owner options
Explore your selling options
What's special
Back on the market to no fault of its own! This spacious 4-bedroom, 3-bath ranch-style home offers the perfect blend of comfort and functionality in a peaceful setting. Inside, you'll find a well-designed layout with generous living spaces and a finished lower level?ideal for guests, a rec room, or home office setup. Step outside to enjoy the fully fenced backyard?great for pets, kids, or entertaining?with a bonus detached 2-car garage offering extra storage space for all your tools, toys, or hobbies. The backyard backs up to open farm fields, giving you that extra privacy and countryside view while still being close to town. Whether you're upsizing, need room to grow, or just want some space to breathe, this home checks all the boxes!
Zillow last checked: 8 hours ago
Listing updated: October 22, 2025 at 08:59pm
Listed by:
Patrick Reese patrickreeserealestate@gmail.com,
EXIT Professional Real Estate
Bought with:
Natally Fisher
Source: WIREX MLS,MLS#: 2004526 Originating MLS: South Central Wisconsin MLS
Originating MLS: South Central Wisconsin MLS
Facts & features
Interior
Bedrooms & bathrooms
- Bedrooms: 4
- Bathrooms: 3
- Full bathrooms: 3
- Main level bedrooms: 3
Primary bedroom
- Level: Main
- Area: 195
- Dimensions: 13 x 15
Bedroom 2
- Level: Main
- Area: 110
- Dimensions: 11 x 10
Bedroom 3
- Level: Main
- Area: 110
- Dimensions: 10 x 11
Bedroom 4
- Level: Lower
- Area: 210
- Dimensions: 14 x 15
Bathroom
- Features: Master Bedroom Bath: Full, Master Bedroom Bath
Dining room
- Level: Main
- Area: 204
- Dimensions: 17 x 12
Family room
- Level: Lower
- Area: 352
- Dimensions: 22 x 16
Kitchen
- Level: Main
- Area: 204
- Dimensions: 17 x 12
Living room
- Level: Main
- Area: 288
- Dimensions: 18 x 16
Office
- Level: Lower
- Area: 130
- Dimensions: 13 x 10
Heating
- Natural Gas, Forced Air
Cooling
- Central Air
Appliances
- Included: Range/Oven, Refrigerator, Dishwasher, Microwave, Disposal, Washer, Dryer, Water Softener
Features
- Flooring: Wood or Sim.Wood Floors
- Basement: Full,Finished,Concrete
Interior area
- Total structure area: 2,768
- Total interior livable area: 2,768 sqft
- Finished area above ground: 1,248
- Finished area below ground: 1,520
Property
Parking
- Total spaces: 2
- Parking features: 2 Car, Attached, Detached, Heated Garage, 4 Car
- Attached garage spaces: 2
Features
- Levels: One
- Stories: 1
- Patio & porch: Deck, Patio
- Fencing: Fenced Yard
Lot
- Size: 0.30 Acres
Details
- Additional structures: Storage
- Parcel number: 051031265738
- Zoning: Res
- Special conditions: Arms Length
Construction
Type & style
- Home type: SingleFamily
- Architectural style: Ranch
- Property subtype: Single Family Residence
Materials
- Vinyl Siding
Condition
- 21+ Years
- New construction: No
- Year built: 1998
Utilities & green energy
- Sewer: Public Sewer
- Water: Public
- Utilities for property: Cable Available
Community & neighborhood
Location
- Region: Brooklyn
- Municipality: Brooklyn
Price history
| Date | Event | Price |
|---|---|---|
| 10/22/2025 | Sold | $450,000+0%$163/sqft |
Source: | ||
| 9/21/2025 | Contingent | $449,900$163/sqft |
Source: | ||
| 9/18/2025 | Listed for sale | $449,900$163/sqft |
Source: | ||
| 8/28/2025 | Contingent | $449,900$163/sqft |
Source: | ||
| 8/12/2025 | Listed for sale | $449,900$163/sqft |
Source: | ||
Public tax history
| Year | Property taxes | Tax assessment |
|---|---|---|
| 2024 | $6,277 +5.4% | $251,100 |
| 2023 | $5,955 +0.6% | $251,100 |
| 2022 | $5,921 +0.5% | $251,100 |
Find assessor info on the county website
Neighborhood: 53521
Nearby schools
GreatSchools rating
- 8/10Brooklyn Elementary SchoolGrades: PK-4Distance: 0.6 mi
- 4/10Oregon Middle SchoolGrades: 7-8Distance: 4.1 mi
- 10/10Oregon High SchoolGrades: 9-12Distance: 5.4 mi
Schools provided by the listing agent
- Elementary: Brooklyn
- Middle: Oregon
- High: Oregon
- District: Oregon
Source: WIREX MLS. This data may not be complete. We recommend contacting the local school district to confirm school assignments for this home.
Get pre-qualified for a loan
At Zillow Home Loans, we can pre-qualify you in as little as 5 minutes with no impact to your credit score.An equal housing lender. NMLS #10287.
Sell for more on Zillow
Get a Zillow Showcase℠ listing at no additional cost and you could sell for .
$459,700
2% more+$9,194
With Zillow Showcase(estimated)$468,894
