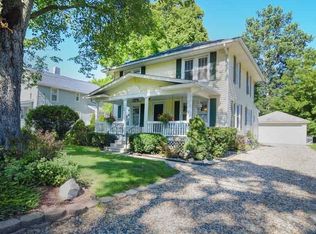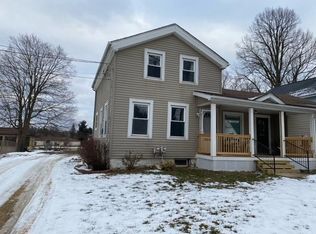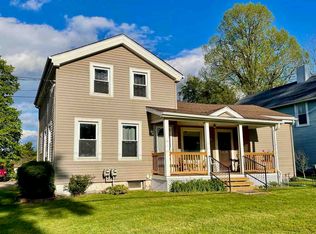Sold
$225,000
121 Teft Rd, Spring Arbor, MI 49283
4beds
1,728sqft
Single Family Residence
Built in 1960
9,583.2 Square Feet Lot
$232,600 Zestimate®
$130/sqft
$1,875 Estimated rent
Home value
$232,600
$205,000 - $263,000
$1,875/mo
Zestimate® history
Loading...
Owner options
Explore your selling options
What's special
Welcome to this charming 2-story home in the heart of Spring Arbor! Featuring 4 spacious bedrooms and 2 full bathrooms, this home offers comfort and convenience. All bedrooms are situated on the upper level, along with a beautifully updated full bath. The main floor boasts a welcoming, open layout that flows seamlessly from room to room. Enjoy natural light streaming through the large kitchen window, offering a lovely view of the backyard. The location couldn't be more perfect! Just a block from SAU, nestled in the sought-after Western School District, this home offers easy access to local shopping and dining options. For outdoor enthusiasts, the scenic Falling Waters Connector Trail runs right past your doorstep, making it easy to enjoy nature walks and biking. Schedule today!
Zillow last checked: 8 hours ago
Listing updated: December 04, 2024 at 06:28am
Listed by:
My Smart Team 517-295-3948,
Production Realty
Bought with:
John F Cross, 6502381712
Equity Harbour
Source: MichRIC,MLS#: 24050263
Facts & features
Interior
Bedrooms & bathrooms
- Bedrooms: 4
- Bathrooms: 2
- Full bathrooms: 2
Primary bedroom
- Level: Upper
- Area: 141
- Dimensions: 11.75 x 12.00
Bedroom 2
- Level: Upper
- Area: 132
- Dimensions: 11.00 x 12.00
Bedroom 3
- Level: Upper
- Area: 102
- Dimensions: 8.00 x 12.75
Bedroom 4
- Level: Upper
- Area: 117.5
- Dimensions: 11.75 x 10.00
Bathroom 1
- Level: Main
- Area: 35.63
- Dimensions: 4.75 x 7.50
Bathroom 2
- Level: Upper
- Area: 77
- Dimensions: 11.00 x 7.00
Bonus room
- Description: Sitting room in primary
- Level: Upper
- Area: 108
- Dimensions: 12.00 x 9.00
Dining room
- Description: Dining and learning area
- Level: Main
- Area: 437
- Dimensions: 23.00 x 19.00
Kitchen
- Level: Main
- Area: 120
- Dimensions: 12.00 x 10.00
Laundry
- Description: Closet
- Level: Main
- Area: 18
- Dimensions: 6.00 x 3.00
Living room
- Level: Main
- Area: 246
- Dimensions: 20.50 x 12.00
Heating
- Forced Air
Cooling
- Wall Unit(s)
Appliances
- Included: Microwave, Refrigerator
- Laundry: Laundry Closet, Main Level
Features
- Ceiling Fan(s)
- Basement: Full,Michigan Basement
- Has fireplace: No
Interior area
- Total structure area: 1,728
- Total interior livable area: 1,728 sqft
- Finished area below ground: 0
Property
Features
- Stories: 2
Lot
- Size: 9,583 sqft
- Dimensions: 176 x 56 x 176
- Features: Sidewalk, Adj to Public Land
Details
- Parcel number: 000121638100503
Construction
Type & style
- Home type: SingleFamily
- Architectural style: Traditional
- Property subtype: Single Family Residence
Materials
- Vinyl Siding
Condition
- New construction: No
- Year built: 1960
Utilities & green energy
- Sewer: Public Sewer
- Water: Public
Community & neighborhood
Location
- Region: Spring Arbor
Other
Other facts
- Listing terms: Cash,FHA,VA Loan,USDA Loan,MSHDA,Conventional
Price history
| Date | Event | Price |
|---|---|---|
| 12/3/2024 | Sold | $225,000+1.4%$130/sqft |
Source: | ||
| 11/27/2024 | Pending sale | $222,000$128/sqft |
Source: | ||
| 10/28/2024 | Contingent | $222,000$128/sqft |
Source: | ||
| 10/14/2024 | Price change | $222,000-1.3%$128/sqft |
Source: | ||
| 9/23/2024 | Listed for sale | $225,000+2.3%$130/sqft |
Source: | ||
Public tax history
| Year | Property taxes | Tax assessment |
|---|---|---|
| 2025 | -- | $102,200 +17.5% |
| 2024 | -- | $87,000 +87.3% |
| 2021 | $2,406 +53.6% | $46,450 +3.3% |
Find assessor info on the county website
Neighborhood: 49283
Nearby schools
GreatSchools rating
- 6/10Warner Elementary SchoolGrades: K-5Distance: 0.2 mi
- 7/10Western Middle SchoolGrades: 6-8Distance: 2.8 mi
- 8/10Western High SchoolGrades: 9-12Distance: 2.8 mi

Get pre-qualified for a loan
At Zillow Home Loans, we can pre-qualify you in as little as 5 minutes with no impact to your credit score.An equal housing lender. NMLS #10287.


