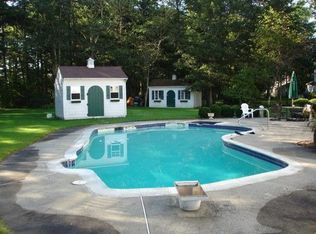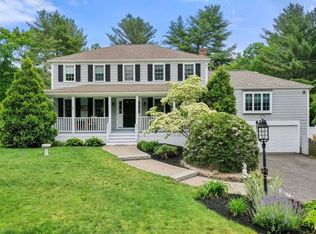Sold for $970,000 on 06/26/24
$970,000
121 Tilden Rd, Marshfield, MA 02050
3beds
2,794sqft
Single Family Residence
Built in 1968
1 Acres Lot
$1,022,200 Zestimate®
$347/sqft
$3,785 Estimated rent
Home value
$1,022,200
$930,000 - $1.12M
$3,785/mo
Zestimate® history
Loading...
Owner options
Explore your selling options
What's special
. . . And the living is easy! Not just a "Home" ~ A Lifestyle!! Updated colonial is move in ready! This open floor plan concept allows everyone to simply "be together". The updated kitchen complete with Wolf range and sub-zero stainless appliances are a chef's dream. SO much counter space and the island if perfect for entertaining. Dining area is open to the fireplaced family room with cathedral ceiling and just steps out to the fabulous 3 season sunroom featuring walls of glass and overlooking an acre of private, level back yard. Just steps down the wooded path to the ballfields, school complex, running track ~ Hey mom and dad ~no more driving kids to school!!! The main bath and bedroom are spectacular and offer SO much space. All the work has been done ~ new Buderous gas furnace, newer roof and many newer windows, newer hot water heater, all flooring on the first floor is newer! Step down to the finished basement with wood flooring! Closets, storage ~ true game room. Location!!!
Zillow last checked: 8 hours ago
Listing updated: July 27, 2024 at 06:51am
Listed by:
Nancy Virta 617-719-1483,
Preferred Properties Realty, LLC 781-987-1779
Bought with:
The D'Entremont Group
Keller Williams Realty Signature Properties
Source: MLS PIN,MLS#: 73215092
Facts & features
Interior
Bedrooms & bathrooms
- Bedrooms: 3
- Bathrooms: 3
- Full bathrooms: 2
- 1/2 bathrooms: 1
Primary bedroom
- Features: Bathroom - Full, Skylight, Cathedral Ceiling(s), Closet, Flooring - Hardwood, Flooring - Wall to Wall Carpet
- Level: Second
- Area: 288
- Dimensions: 24 x 12
Bedroom 2
- Features: Closet, Flooring - Wall to Wall Carpet
- Level: Second
- Area: 180
- Dimensions: 15 x 12
Bedroom 3
- Features: Closet, Flooring - Wall to Wall Carpet
- Level: Second
- Area: 143
- Dimensions: 13 x 11
Primary bathroom
- Features: Yes
Bathroom 1
- Features: Bathroom - Half, Flooring - Stone/Ceramic Tile
- Level: First
Bathroom 2
- Features: Bathroom - Full, Flooring - Stone/Ceramic Tile
- Level: Second
Bathroom 3
- Features: Flooring - Stone/Ceramic Tile
- Level: Second
Dining room
- Features: Flooring - Hardwood
- Level: First
- Area: 156
- Dimensions: 12 x 13
Family room
- Features: Cathedral Ceiling(s), Flooring - Hardwood
- Level: First
- Area: 252
- Dimensions: 21 x 12
Kitchen
- Features: Flooring - Hardwood, Countertops - Stone/Granite/Solid, Kitchen Island, Cabinets - Upgraded, Exterior Access, Open Floorplan, Recessed Lighting, Remodeled, Stainless Steel Appliances, Lighting - Pendant
- Level: First
- Area: 192
- Dimensions: 16 x 12
Living room
- Features: Flooring - Wall to Wall Carpet
- Level: First
- Area: 288
- Dimensions: 24 x 12
Heating
- Baseboard, Natural Gas
Cooling
- None
Appliances
- Laundry: Flooring - Stone/Ceramic Tile, In Basement, Washer Hookup
Features
- Open Floorplan, Slider, Sun Room
- Flooring: Tile, Carpet, Hardwood, Engineered Hardwood, Flooring - Stone/Ceramic Tile
- Doors: Storm Door(s)
- Windows: Skylight(s), Insulated Windows
- Basement: Full,Finished,Bulkhead
- Number of fireplaces: 1
- Fireplace features: Family Room
Interior area
- Total structure area: 2,794
- Total interior livable area: 2,794 sqft
Property
Parking
- Total spaces: 8
- Parking features: Attached, Garage Door Opener, Paved Drive, Off Street, Paved
- Attached garage spaces: 2
- Uncovered spaces: 6
Features
- Patio & porch: Patio
- Exterior features: Patio, Storage, Professional Landscaping, Sprinkler System
- Waterfront features: Ocean
Lot
- Size: 1 Acres
- Features: Cul-De-Sac, Wooded, Cleared, Level
Details
- Parcel number: 1068366
- Zoning: res-1
Construction
Type & style
- Home type: SingleFamily
- Architectural style: Colonial
- Property subtype: Single Family Residence
Materials
- Frame
- Foundation: Concrete Perimeter
- Roof: Shingle
Condition
- Year built: 1968
Utilities & green energy
- Sewer: Private Sewer
- Water: Public
- Utilities for property: for Gas Range, for Electric Oven, Washer Hookup
Community & neighborhood
Community
- Community features: Public Transportation, Shopping, Tennis Court(s), Walk/Jog Trails, Golf, Conservation Area, Highway Access, House of Worship, Marina, Public School, Sidewalks
Location
- Region: Marshfield
- Subdivision: Quiet cul de sac ~ walk to schools ~ close to Rt 3
Price history
| Date | Event | Price |
|---|---|---|
| 6/26/2024 | Sold | $970,000-1.9%$347/sqft |
Source: MLS PIN #73215092 Report a problem | ||
| 5/4/2024 | Contingent | $989,000$354/sqft |
Source: MLS PIN #73215092 Report a problem | ||
| 3/21/2024 | Listed for sale | $989,000+90.2%$354/sqft |
Source: MLS PIN #73215092 Report a problem | ||
| 1/10/2007 | Sold | $520,000+3.4%$186/sqft |
Source: Public Record Report a problem | ||
| 10/31/2003 | Sold | $503,000$180/sqft |
Source: Public Record Report a problem | ||
Public tax history
| Year | Property taxes | Tax assessment |
|---|---|---|
| 2025 | $8,029 +2.6% | $811,000 +7.7% |
| 2024 | $7,826 +2.6% | $753,200 +11.8% |
| 2023 | $7,625 +0.7% | $673,600 +15.2% |
Find assessor info on the county website
Neighborhood: 02050
Nearby schools
GreatSchools rating
- 6/10Martinson Elementary SchoolGrades: K-5Distance: 0.2 mi
- 6/10Furnace Brook Middle SchoolGrades: 6-8Distance: 0.4 mi
- 8/10Marshfield High SchoolGrades: 9-12Distance: 0.3 mi
Schools provided by the listing agent
- Elementary: Martinson
- Middle: Furnace Brook
- High: Marshfield High
Source: MLS PIN. This data may not be complete. We recommend contacting the local school district to confirm school assignments for this home.
Get a cash offer in 3 minutes
Find out how much your home could sell for in as little as 3 minutes with a no-obligation cash offer.
Estimated market value
$1,022,200
Get a cash offer in 3 minutes
Find out how much your home could sell for in as little as 3 minutes with a no-obligation cash offer.
Estimated market value
$1,022,200

