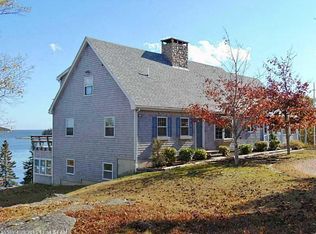Closed
$340,000
121 Tom Leighton Point Road, Milbridge, ME 04658
3beds
1,448sqft
Single Family Residence
Built in 1979
0.92 Acres Lot
$343,500 Zestimate®
$235/sqft
$1,790 Estimated rent
Home value
$343,500
Estimated sales range
Not available
$1,790/mo
Zestimate® history
Loading...
Owner options
Explore your selling options
What's special
Experience refined coastal living in this fully reimagined 3-bedroom, 1-bath home in the charming seaside village of Milbridge, Maine. Every inch has been thoughtfully renovated with quality and care—from luxury vinyl flooring and a brand-new bathroom to a beautifully designed kitchen featuring butcher block countertops, a custom tile backsplash, and stainless steel appliances. The open layout includes a bright bonus room, attached garage, and a new deck overlooking a serene yard with mature trees and striking granite outcroppings. Located on a quiet paved road, this home is just around 500 feet from the ocean and minutes from McClellan Park—an oceanfront gem perfect for enjoying Maine's rugged coastline. You're also close to the community garden, lobster pounds, local restaurants, shops, and everyday essentials. A flawless blend of craftsmanship, comfort, and coastal charm—your Downeast dream home awaits.
Zillow last checked: 8 hours ago
Listing updated: August 19, 2025 at 02:02pm
Listed by:
Bold Coast Properties
Bought with:
Realty of Maine
Realty of Maine
Source: Maine Listings,MLS#: 1626535
Facts & features
Interior
Bedrooms & bathrooms
- Bedrooms: 3
- Bathrooms: 1
- Full bathrooms: 1
Bedroom 1
- Level: First
Bedroom 2
- Level: First
Bedroom 3
- Level: First
Bonus room
- Level: Basement
Dining room
- Level: First
Kitchen
- Level: First
Living room
- Level: First
Heating
- Baseboard, Hot Water
Cooling
- None
Appliances
- Included: Dishwasher, Electric Range, Refrigerator, ENERGY STAR Qualified Appliances
Features
- Attic, Bathtub, Shower, Storage
- Flooring: Tile, Luxury Vinyl
- Windows: Double Pane Windows
- Basement: Interior Entry,Daylight,Finished,Full
- Has fireplace: No
Interior area
- Total structure area: 1,448
- Total interior livable area: 1,448 sqft
- Finished area above ground: 1,188
- Finished area below ground: 260
Property
Parking
- Total spaces: 1
- Parking features: Gravel, 1 - 4 Spaces, On Site, Underground, Basement
- Attached garage spaces: 1
Features
- Patio & porch: Deck, Patio
- Has view: Yes
- View description: Scenic, Trees/Woods
Lot
- Size: 0.92 Acres
- Features: Near Public Beach, Near Town, Rural, Rolling Slope, Landscaped, Wooded
Details
- Parcel number: MILEM05AL003C
- Zoning: Residential
- Other equipment: Internet Access Available
Construction
Type & style
- Home type: SingleFamily
- Architectural style: Contemporary,Raised Ranch,Split Level
- Property subtype: Single Family Residence
Materials
- Wood Frame, Shingle Siding, Wood Siding
- Roof: Shingle
Condition
- Year built: 1979
Utilities & green energy
- Electric: Circuit Breakers
- Sewer: Private Sewer
- Water: Private, Well
- Utilities for property: Utilities On
Green energy
- Energy efficient items: Ceiling Fans, LED Light Fixtures, Thermostat
Community & neighborhood
Location
- Region: Milbridge
Other
Other facts
- Road surface type: Paved
Price history
| Date | Event | Price |
|---|---|---|
| 8/19/2025 | Pending sale | $349,900+2.9%$242/sqft |
Source: | ||
| 8/18/2025 | Sold | $340,000-2.8%$235/sqft |
Source: | ||
| 7/16/2025 | Contingent | $349,900$242/sqft |
Source: | ||
| 7/11/2025 | Price change | $349,900-1.2%$242/sqft |
Source: | ||
| 6/27/2025 | Price change | $354,000-1.4%$244/sqft |
Source: | ||
Public tax history
| Year | Property taxes | Tax assessment |
|---|---|---|
| 2024 | $1,356 | $89,200 |
| 2023 | $1,356 | $89,200 |
| 2022 | $1,356 -7.5% | $89,200 |
Find assessor info on the county website
Neighborhood: 04658
Nearby schools
GreatSchools rating
- 6/10Milbridge Elementary SchoolGrades: PK-6Distance: 2.9 mi
- 2/10Narraguagus High SchoolGrades: 7-12Distance: 8.5 mi
- 5/10Harrington Elementary SchoolGrades: PK-6Distance: 7.6 mi
Get pre-qualified for a loan
At Zillow Home Loans, we can pre-qualify you in as little as 5 minutes with no impact to your credit score.An equal housing lender. NMLS #10287.
