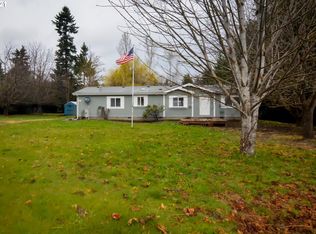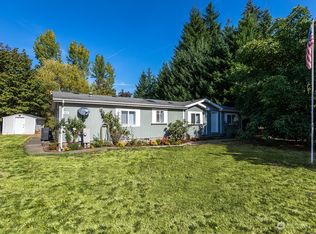Sold
$400,000
121 Vada Rd, Carson, WA 98610
3beds
1,620sqft
Residential, Manufactured Home
Built in 1999
1.11 Acres Lot
$398,500 Zestimate®
$247/sqft
$2,150 Estimated rent
Home value
$398,500
Estimated sales range
Not available
$2,150/mo
Zestimate® history
Loading...
Owner options
Explore your selling options
What's special
Welcome to your private oasis! Nestled on a sprawling 1.11-acre lot, this beautifully remodeled manufactured home offers an unparalleled blend of modern comfort and serene rural living. Step inside to discover a light and bright kitchen, designed with contemporary fixtures and finishes that make creating culinary masterpieces effortless. Each of the spacious bedrooms boasts a walk-in closet, offering ample storage space and a personal sanctuary for every member of the household. Picture yourself sipping coffee listening to birds chirping on your deck backed to greenery and oasis. Bring your creativity and utilize the concrete pad ready for your custom garage or shop, providing additional convenience and functionality. Surrounded by nature, this property ensures your privacy while offering plenty of space for gardening, outdoor activities, or simply unwinding under the open sky. A short journey from the memorable Hot Springs, Backwoods Brewing, and so much more. This home is the perfect place for enjoying the tranquility of the PNW. Schedule your showing today and discover the charm and serenity of this remodeled gem!
Zillow last checked: 8 hours ago
Listing updated: October 15, 2024 at 06:45pm
Listed by:
Chaney Compher teamwa@rogprestige.com,
Realty One Group Prestige
Bought with:
Lacy Carse, 138158
Real Broker LLC
Source: RMLS (OR),MLS#: 24684882
Facts & features
Interior
Bedrooms & bathrooms
- Bedrooms: 3
- Bathrooms: 2
- Full bathrooms: 2
- Main level bathrooms: 2
Primary bedroom
- Features: Suite, Walkin Closet
- Level: Main
Bedroom 2
- Features: Walkin Closet, Wallto Wall Carpet
- Level: Main
Bedroom 3
- Features: Walkin Closet, Wallto Wall Carpet
- Level: Main
Dining room
- Features: Laminate Flooring
- Level: Main
Family room
- Features: Deck, Sliding Doors, Laminate Flooring
- Level: Main
Kitchen
- Level: Main
Living room
- Features: Wallto Wall Carpet
- Level: Main
Heating
- Forced Air
Cooling
- None
Appliances
- Included: Dishwasher, Free-Standing Range, Range Hood, Electric Water Heater
- Laundry: Laundry Room
Features
- Soaking Tub, Walk-In Closet(s), Suite, Pantry
- Flooring: Wall to Wall Carpet, Laminate
- Doors: Sliding Doors
- Windows: Vinyl Frames
Interior area
- Total structure area: 1,620
- Total interior livable area: 1,620 sqft
Property
Parking
- Parking features: Driveway
- Has uncovered spaces: Yes
Accessibility
- Accessibility features: Natural Lighting, Accessibility
Features
- Levels: One
- Stories: 1
- Patio & porch: Deck
- Exterior features: Fire Pit, Garden, Yard
- Has view: Yes
- View description: Mountain(s)
Lot
- Size: 1.11 Acres
- Features: Corner Lot, Level, Private, Acres 1 to 3
Details
- Parcel number: 03081730141300
- Zoning: R
Construction
Type & style
- Home type: MobileManufactured
- Property subtype: Residential, Manufactured Home
Materials
- Lap Siding
- Foundation: Skirting
- Roof: Composition
Condition
- Resale
- New construction: No
- Year built: 1999
Utilities & green energy
- Sewer: Septic Tank
- Water: Public
- Utilities for property: Cable Connected
Community & neighborhood
Location
- Region: Carson
Other
Other facts
- Listing terms: Cash,Conventional,FHA,VA Loan
- Road surface type: Gravel
Price history
| Date | Event | Price |
|---|---|---|
| 8/5/2024 | Sold | $400,000-4.8%$247/sqft |
Source: | ||
| 6/22/2024 | Pending sale | $420,000$259/sqft |
Source: | ||
| 6/17/2024 | Price change | $420,000-2.3%$259/sqft |
Source: | ||
| 6/2/2024 | Listed for sale | $430,000+68.6%$265/sqft |
Source: | ||
| 10/18/2018 | Sold | $255,000+2%$157/sqft |
Source: | ||
Public tax history
| Year | Property taxes | Tax assessment |
|---|---|---|
| 2024 | $3,007 +4.9% | $360,900 +7.2% |
| 2023 | $2,867 +9% | $336,800 +8.3% |
| 2022 | $2,631 +0.5% | $311,000 +27.8% |
Find assessor info on the county website
Neighborhood: 98610
Nearby schools
GreatSchools rating
- 3/10Carson Elementary SchoolGrades: 3-5Distance: 1.3 mi
- 7/10Wind River Middle SchoolGrades: 6-8Distance: 1.4 mi
- 5/10Stevenson High SchoolGrades: 9-12Distance: 4.1 mi
Schools provided by the listing agent
- Elementary: Carson
- Middle: Windriver
- High: Stevenson
Source: RMLS (OR). This data may not be complete. We recommend contacting the local school district to confirm school assignments for this home.

