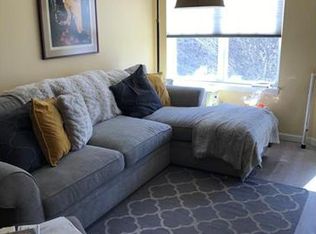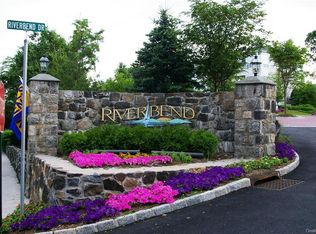Sold for $500,000
$500,000
121 Viewpoint Terrace, Peekskill, NY 10566
2beds
1,563sqft
Condominium, Residential
Built in 2005
-- sqft lot
$542,000 Zestimate®
$320/sqft
$3,764 Estimated rent
Home value
$542,000
$482,000 - $607,000
$3,764/mo
Zestimate® history
Loading...
Owner options
Explore your selling options
What's special
Welcome to your new home at Riverbend, where luxury meets convenience in this highly sought after condo complex just steps away from the majestic Hudson River. This beautiful condo offers a blend of modern amenities and comfort, designed for exquisite living. As you enter, you're greeted by an inviting open floor plan that seamlessly integrates the living, dining, and kitchen areas. The kitchen features newer appliances, granite countertops, and stylish fixtures. Recessed lighting illuminates the space, complementing the warmth of a cozy fireplace. This home boasts practical luxuries including a new HVAC system, ample closet space (including a walk-in in the master bedroom), and a relaxing jacuzzi tub in one of the bathrooms. Natural light floods through large windows, enhancing the airy feel throughout. For added convenience, there's ample attic storage and a garage accommodating two cars with additional storage space. Step out onto your private balcony to enjoy serene views, perfect for morning coffee or evening relaxation. Located just around the corner are the community pool and gym, offering easy access to fitness and leisure activities. This dream commuter location ensures you're well-connected to major routes, making your daily commute a breeze. Walk to train. Experience turnkey luxury living at its finest in this meticulously maintained condo. Don't miss your chance to call this beautiful property home Additional Information: ParkingFeatures:2 Car Detached,
Zillow last checked: 8 hours ago
Listing updated: November 27, 2024 at 09:11am
Listed by:
Suzan Zeolla 914-557-1885,
Houlihan Lawrence Inc. 914-762-7200
Bought with:
Cindy Cassuto, 30CA0893135
Corcoran Legends Realty
Source: OneKey® MLS,MLS#: H6318669
Facts & features
Interior
Bedrooms & bathrooms
- Bedrooms: 2
- Bathrooms: 3
- Full bathrooms: 2
- 1/2 bathrooms: 1
Other
- Description: Eat-in-Kitchen, Powder Room, Dining Room, Living Room
- Level: First
Other
- Description: Primary Bedroom, Primary Bath, Bedroom, Full Bath
- Level: Second
Heating
- Forced Air
Cooling
- Central Air
Appliances
- Included: Gas Water Heater, Dishwasher, Dryer, Microwave, Washer
Features
- Primary Bathroom
- Has basement: No
- Attic: Pull Stairs
- Number of fireplaces: 1
Interior area
- Total structure area: 1,563
- Total interior livable area: 1,563 sqft
Property
Parking
- Total spaces: 2
- Parking features: Detached, Assigned
Features
- Pool features: Community
Lot
- Size: 39 sqft
- Features: Near Public Transit, Near Shops
Details
- Parcel number: 12000320160000100000110148
Construction
Type & style
- Home type: Condo
- Property subtype: Condominium, Residential
- Attached to another structure: Yes
Materials
- Other, Vinyl Siding
- Foundation: Other
Condition
- Year built: 2005
Utilities & green energy
- Sewer: Public Sewer
- Water: Public
- Utilities for property: Trash Collection Public
Community & neighborhood
Community
- Community features: Pool
Location
- Region: Peekskill
- Subdivision: Riverbend
HOA & financial
HOA
- Has HOA: Yes
- HOA fee: $530 monthly
- Amenities included: Clubhouse, Fitness Center
- Services included: Common Area Maintenance, Maintenance Structure, Snow Removal, Trash
Other
Other facts
- Listing agreement: Exclusive Right To Sell
Price history
| Date | Event | Price |
|---|---|---|
| 10/17/2024 | Sold | $500,000+8.9%$320/sqft |
Source: | ||
| 8/13/2024 | Pending sale | $459,000$294/sqft |
Source: | ||
| 7/31/2024 | Listing removed | -- |
Source: | ||
| 7/29/2024 | Listed for sale | $459,000$294/sqft |
Source: | ||
| 9/25/2023 | Listing removed | -- |
Source: | ||
Public tax history
Tax history is unavailable.
Find assessor info on the county website
Neighborhood: 10566
Nearby schools
GreatSchools rating
- NAWoodside SchoolGrades: K-2Distance: 0.6 mi
- 3/10Peekskill Middle SchoolGrades: 6-8Distance: 0.6 mi
- 3/10Peekskill High SchoolGrades: 9-12Distance: 1 mi
Schools provided by the listing agent
- Middle: Peekskill Middle School
- High: Peekskill High School
Source: OneKey® MLS. This data may not be complete. We recommend contacting the local school district to confirm school assignments for this home.

