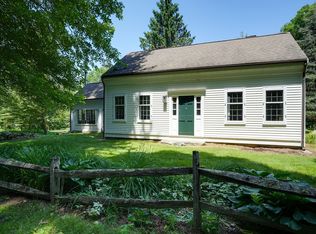Sold for $830,000
$830,000
121 W Bare Hill Rd, Harvard, MA 01451
3beds
2,441sqft
Single Family Residence
Built in 1981
1 Acres Lot
$893,900 Zestimate®
$340/sqft
$3,678 Estimated rent
Home value
$893,900
$849,000 - $948,000
$3,678/mo
Zestimate® history
Loading...
Owner options
Explore your selling options
What's special
Tucked away on an acre of lush greenery, this 3-bed, 2.5-bath spectacular contemporary home is perfectly sited in harmony with southern exposure for passive solar. The open concept interior that melds living/dining/kitchen is a light-soaked space. A raised-hearth fireplace anchors the sizeable living room with a wall of windows and half-vaulted wood ceiling. This idyllic setting offers a kitchen with granite counters and S/S appliances flanked by a dining area and breakfast nook. A captivating family room is versatile for exercise room, playroom or office with adjoining exterior deck. An open stairwell upwards, two bedrooms, full bath, large library/office and an expansive primary suite with a walk-in closet and ensuite bath. This enviable home has hardwood floors, vaulted ceilings, screened porch and open back yard for outdoor games and gardening.
Zillow last checked: 8 hours ago
Listing updated: May 16, 2023 at 02:08pm
Listed by:
Suzanne Dutkewych 978-302-2824,
Hazel & Company 978-456-3307
Bought with:
Perla Walling-Sotolongo
Coldwell Banker Realty - Lexington
Source: MLS PIN,MLS#: 73077815
Facts & features
Interior
Bedrooms & bathrooms
- Bedrooms: 3
- Bathrooms: 3
- Full bathrooms: 2
- 1/2 bathrooms: 1
Primary bedroom
- Features: Bathroom - Full, Walk-In Closet(s), Flooring - Hardwood, Lighting - Pendant, Half Vaulted Ceiling(s)
- Level: Second
- Area: 272
- Dimensions: 16 x 17
Bedroom 2
- Features: Closet, Flooring - Hardwood
- Level: Second
- Area: 132
- Dimensions: 11 x 12
Bedroom 3
- Features: Closet, Flooring - Hardwood
- Level: Second
- Area: 121
- Dimensions: 11 x 11
Primary bathroom
- Features: Yes
Bathroom 1
- Features: Bathroom - Half, Flooring - Stone/Ceramic Tile, Countertops - Stone/Granite/Solid
- Level: First
- Area: 28
- Dimensions: 4 x 7
Bathroom 2
- Features: Bathroom - Full, Bathroom - With Tub & Shower, Flooring - Stone/Ceramic Tile, Countertops - Stone/Granite/Solid
- Level: Second
- Area: 40
- Dimensions: 5 x 8
Bathroom 3
- Features: Bathroom - Full, Bathroom - Tiled With Shower Stall, Closet, Flooring - Stone/Ceramic Tile, Countertops - Stone/Granite/Solid
- Level: Second
- Area: 70
- Dimensions: 7 x 10
Dining room
- Features: Flooring - Hardwood, Open Floorplan, Lighting - Overhead
- Level: Main,First
- Area: 120
- Dimensions: 10 x 12
Family room
- Features: Walk-In Closet(s), Flooring - Wall to Wall Carpet, Balcony / Deck, Deck - Exterior, Exterior Access
- Level: Main,First
- Area: 280
- Dimensions: 14 x 20
Kitchen
- Features: Flooring - Stone/Ceramic Tile, Countertops - Stone/Granite/Solid, Breakfast Bar / Nook, Open Floorplan, Stainless Steel Appliances, Gas Stove
- Level: Main,First
- Area: 88
- Dimensions: 8 x 11
Living room
- Features: Ceiling Fan(s), Flooring - Hardwood, Exterior Access, Open Floorplan, Half Vaulted Ceiling(s)
- Level: Main,First
- Area: 400
- Dimensions: 16 x 25
Office
- Features: Flooring - Hardwood
- Level: Second
- Area: 224
- Dimensions: 14 x 16
Heating
- Baseboard, Oil
Cooling
- Window Unit(s)
Appliances
- Included: Range, Dishwasher, Refrigerator, Dryer
- Laundry: Electric Dryer Hookup, Washer Hookup
Features
- Home Office, Sitting Room
- Flooring: Wood, Tile, Flooring - Hardwood
- Basement: Interior Entry
- Number of fireplaces: 1
- Fireplace features: Living Room
Interior area
- Total structure area: 2,441
- Total interior livable area: 2,441 sqft
Property
Parking
- Total spaces: 6
- Parking features: Attached, Paved Drive, Off Street
- Attached garage spaces: 2
- Uncovered spaces: 4
Features
- Patio & porch: Screened, Deck
- Exterior features: Porch - Screened, Deck, Garden, Stone Wall
- Waterfront features: Lake/Pond, 1 to 2 Mile To Beach, Beach Ownership(Public)
Lot
- Size: 1 Acres
- Features: Level
Details
- Parcel number: M:30 B:46,1535203
- Zoning: Res
Construction
Type & style
- Home type: SingleFamily
- Architectural style: Contemporary
- Property subtype: Single Family Residence
Materials
- Frame
- Foundation: Concrete Perimeter
- Roof: Shingle
Condition
- Year built: 1981
Utilities & green energy
- Electric: 200+ Amp Service, Generator Connection
- Sewer: Private Sewer
- Water: Private
- Utilities for property: for Electric Dryer, Washer Hookup, Generator Connection
Community & neighborhood
Community
- Community features: Public Transportation, Shopping, Pool, Tennis Court(s), Park, Walk/Jog Trails, Stable(s), Golf, Medical Facility, Laundromat, Bike Path, Conservation Area, Highway Access, House of Worship, Private School, Public School, T-Station
Location
- Region: Harvard
Price history
| Date | Event | Price |
|---|---|---|
| 5/16/2023 | Sold | $830,000-2.2%$340/sqft |
Source: MLS PIN #73077815 Report a problem | ||
| 3/20/2023 | Contingent | $849,000$348/sqft |
Source: MLS PIN #73077815 Report a problem | ||
| 3/15/2023 | Price change | $849,000-3%$348/sqft |
Source: MLS PIN #73077815 Report a problem | ||
| 2/9/2023 | Listed for sale | $875,000$358/sqft |
Source: MLS PIN #73077815 Report a problem | ||
Public tax history
| Year | Property taxes | Tax assessment |
|---|---|---|
| 2025 | $11,748 +3.2% | $750,700 -1.7% |
| 2024 | $11,379 +5.4% | $763,700 +17.5% |
| 2023 | $10,795 +11.1% | $649,900 +19.8% |
Find assessor info on the county website
Neighborhood: 01451
Nearby schools
GreatSchools rating
- 8/10Hildreth Elementary SchoolGrades: PK-5Distance: 2 mi
- 10/10The Bromfield SchoolGrades: 9-12Distance: 2 mi
Schools provided by the listing agent
- Elementary: Hildreth
- Middle: Bromfield
- High: Bromfield
Source: MLS PIN. This data may not be complete. We recommend contacting the local school district to confirm school assignments for this home.
Get a cash offer in 3 minutes
Find out how much your home could sell for in as little as 3 minutes with a no-obligation cash offer.
Estimated market value$893,900
Get a cash offer in 3 minutes
Find out how much your home could sell for in as little as 3 minutes with a no-obligation cash offer.
Estimated market value
$893,900
