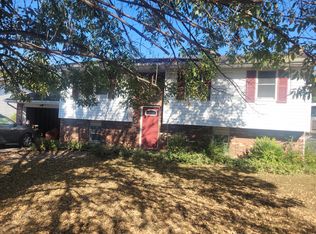Closed
Listing Provided by:
Shelly Niemeier 618-781-3857,
Legacy Realty & Auction, Llc,
Gary E Niemeier 618-781-3814,
Legacy Realty & Auction, Llc
Bought with: Re/Max Alliance
$140,100
121 Walnut Ridge Dr, Bethalto, IL 62010
2beds
1,152sqft
Single Family Residence
Built in 1986
7,977.5 Square Feet Lot
$145,800 Zestimate®
$122/sqft
$1,112 Estimated rent
Home value
$145,800
$130,000 - $163,000
$1,112/mo
Zestimate® history
Loading...
Owner options
Explore your selling options
What's special
Get ready to move! Cute updated 2 story home on Walnut Ridge! Fenced backyard with shed and 11 x 26 Patio for your BBQ grill and outdoor dining set! Open concept main level includes new LVP and updated kitchen. Wood accent wall in living room keeps the vibe fun and trendy. Upper level completes the home with two good size bedrooms split by fill bathroom. Make your showing appointment today so you don't miss out on this one! All appliances stay too!
Zillow last checked: 8 hours ago
Listing updated: July 14, 2025 at 09:17am
Listing Provided by:
Shelly Niemeier 618-781-3857,
Legacy Realty & Auction, Llc,
Gary E Niemeier 618-781-3814,
Legacy Realty & Auction, Llc
Bought with:
Tara B Barber, 475128006
Re/Max Alliance
Source: MARIS,MLS#: 25040428 Originating MLS: Southwestern Illinois Board of REALTORS
Originating MLS: Southwestern Illinois Board of REALTORS
Facts & features
Interior
Bedrooms & bathrooms
- Bedrooms: 2
- Bathrooms: 1
- Full bathrooms: 1
Bedroom
- Features: Floor Covering: Carpeting
- Level: Upper
- Area: 180
- Dimensions: 12x15
Bedroom 2
- Features: Floor Covering: Carpeting
- Level: Upper
- Area: 165
- Dimensions: 11x15
Bathroom
- Features: Floor Covering: Luxury Vinyl Plank
- Level: Upper
- Area: 60
- Dimensions: 5x12
Kitchen
- Features: Floor Covering: Luxury Vinyl Plank
- Level: Main
- Area: 144
- Dimensions: 12x12
Living room
- Features: Floor Covering: Luxury Vinyl Plank
- Level: Main
- Area: 165
- Dimensions: 11x15
Heating
- Electric, Forced Air
Cooling
- Central Air, Electric
Appliances
- Included: Dishwasher, Dryer, Microwave, Electric Range, Refrigerator, Washer
- Laundry: In Garage
Features
- Eat-in Kitchen
- Flooring: See Remarks
- Doors: Sliding Doors
- Basement: None
- Has fireplace: No
Interior area
- Total structure area: 1,152
- Total interior livable area: 1,152 sqft
- Finished area above ground: 1,152
- Finished area below ground: 0
Property
Parking
- Total spaces: 1
- Parking features: Attached, Off Street
- Attached garage spaces: 1
Features
- Levels: Two
- Patio & porch: Front Porch, Patio
- Fencing: Back Yard,Fenced,Privacy
Lot
- Size: 7,977 sqft
- Dimensions: 50 x 159.55 Irreg
- Features: Back Yard, Front Yard, Gentle Sloping, Irregular Lot
Details
- Additional structures: Shed(s)
- Parcel number: 192080106101021
- Special conditions: Standard
Construction
Type & style
- Home type: SingleFamily
- Architectural style: Traditional
- Property subtype: Single Family Residence
Materials
- Vinyl Siding
- Roof: Shingle
Condition
- Updated/Remodeled
- New construction: No
- Year built: 1986
Utilities & green energy
- Sewer: Public Sewer
- Water: Public
Community & neighborhood
Location
- Region: Bethalto
- Subdivision: None
Other
Other facts
- Listing terms: Cash,Conventional,FHA,USDA Loan,VA Loan
- Ownership: Private
Price history
| Date | Event | Price |
|---|---|---|
| 7/14/2025 | Sold | $140,100+7.8%$122/sqft |
Source: | ||
| 7/10/2025 | Pending sale | $130,000$113/sqft |
Source: | ||
| 6/14/2025 | Contingent | $130,000$113/sqft |
Source: | ||
| 6/10/2025 | Listed for sale | $130,000+44.6%$113/sqft |
Source: | ||
| 3/29/2021 | Sold | $89,900+19.9%$78/sqft |
Source: | ||
Public tax history
| Year | Property taxes | Tax assessment |
|---|---|---|
| 2024 | $2,572 +3.4% | $36,510 +7.3% |
| 2023 | $2,487 +4.3% | $34,040 +8.3% |
| 2022 | $2,385 -0.2% | $31,420 -12.6% |
Find assessor info on the county website
Neighborhood: 62010
Nearby schools
GreatSchools rating
- NABethalto East Primary SchoolGrades: PK-1Distance: 0.9 mi
- 4/10Wilbur Trimpe Middle SchoolGrades: 6-8Distance: 1 mi
- 10/10Civic Memorial High SchoolGrades: 9-12Distance: 1.1 mi
Schools provided by the listing agent
- Elementary: Bethalto Dist 8
- Middle: Bethalto Dist 8
- High: Bethalto
Source: MARIS. This data may not be complete. We recommend contacting the local school district to confirm school assignments for this home.

Get pre-qualified for a loan
At Zillow Home Loans, we can pre-qualify you in as little as 5 minutes with no impact to your credit score.An equal housing lender. NMLS #10287.
Sell for more on Zillow
Get a free Zillow Showcase℠ listing and you could sell for .
$145,800
2% more+ $2,916
With Zillow Showcase(estimated)
$148,716