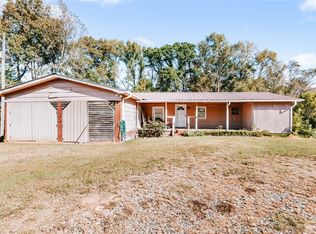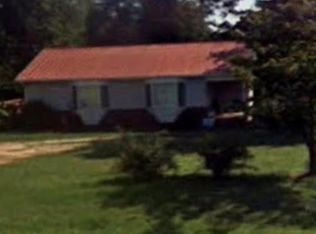Closed
$349,000
121 Wesley Chapel Rd, Lexington, GA 30648
3beds
2,100sqft
Mobile Home, Manufactured Home
Built in 2021
13.61 Acres Lot
$368,900 Zestimate®
$166/sqft
$1,682 Estimated rent
Home value
$368,900
$332,000 - $402,000
$1,682/mo
Zestimate® history
Loading...
Owner options
Explore your selling options
What's special
If you've been dreaming of moving to the country with the convienance of town, here's your place! This stunning home is situated on a little over 13 acres of partially wooded and partially open land located in Oglethorpe County. Upon your arrival, you'll be greeted by a beautiful and shady driveway that leads to a spacious 2100 sq ft home, with an open floorpan. As you enter the home, the kitchen boasts of upgraded stainless steel appliances, tile backsplash, oversized bar and open to the living room and dinning room. To the right is 2 bedrooms with a full bath and a laundry room that doesn't lack space. To the left of the entrance is an oversized master suite that has a walk-in tile shower with double shower head options, double vanity and a master closet with a custom shelving system. Upgrades include ceiling fans in all rooms, no carpet, additional window's added and more. There's a 12x12 barn/storage shed outback that's currently being used as an office. Electrical and AC already installed, ready for you to continue the space as an office or convert into a storage shed. Use your imagination! There's also an abundance of wildlife, where you can enjoy the deer as they constantly travel the land. Hunters paradise, right out your back door.
Zillow last checked: 8 hours ago
Listing updated: July 31, 2023 at 09:46pm
Listed by:
Tonya Minish 706-296-4610,
Keller Williams Greater Athens
Bought with:
Cesar Gonzalez Molero, 429529
Virtual Properties Realty.Net
Source: GAMLS,MLS#: 20119636
Facts & features
Interior
Bedrooms & bathrooms
- Bedrooms: 3
- Bathrooms: 2
- Full bathrooms: 2
- Main level bathrooms: 2
- Main level bedrooms: 3
Dining room
- Features: Seats 12+
Kitchen
- Features: Breakfast Bar, Pantry
Heating
- Central
Cooling
- Central Air
Appliances
- Included: Electric Water Heater, Dishwasher, Microwave, Oven/Range (Combo), Stainless Steel Appliance(s)
- Laundry: Mud Room
Features
- High Ceilings, Double Vanity, Beamed Ceilings, Separate Shower, Tile Bath, Walk-In Closet(s), Master On Main Level
- Flooring: Other
- Basement: Crawl Space
- Number of fireplaces: 1
- Fireplace features: Living Room
Interior area
- Total structure area: 2,100
- Total interior livable area: 2,100 sqft
- Finished area above ground: 2,100
- Finished area below ground: 0
Property
Parking
- Total spaces: 2
- Parking features: None
Features
- Levels: One
- Stories: 1
Lot
- Size: 13.61 Acres
- Features: Level, Open Lot, Private, Sloped
- Residential vegetation: Partially Wooded
Details
- Additional structures: Barn(s), Workshop, Shed(s)
- Parcel number: 115 053
Construction
Type & style
- Home type: MobileManufactured
- Architectural style: Other
- Property subtype: Mobile Home, Manufactured Home
Materials
- Stone, Vinyl Siding
- Foundation: Block
- Roof: Composition
Condition
- Resale
- New construction: No
- Year built: 2021
Utilities & green energy
- Sewer: Septic Tank
- Water: Well
- Utilities for property: Cable Available, Electricity Available, High Speed Internet, Phone Available
Community & neighborhood
Community
- Community features: None
Location
- Region: Lexington
- Subdivision: None
Other
Other facts
- Listing agreement: Exclusive Right To Sell
- Listing terms: Cash,Conventional,FHA,VA Loan,USDA Loan
Price history
| Date | Event | Price |
|---|---|---|
| 6/13/2023 | Sold | $349,000-2.8%$166/sqft |
Source: | ||
| 5/16/2023 | Pending sale | $359,000$171/sqft |
Source: | ||
| 5/6/2023 | Price change | $359,000-2.7%$171/sqft |
Source: | ||
| 5/2/2023 | Listed for sale | $369,000+446.7%$176/sqft |
Source: | ||
| 8/24/2020 | Sold | $67,500+80%$32/sqft |
Source: Public Record Report a problem | ||
Public tax history
| Year | Property taxes | Tax assessment |
|---|---|---|
| 2024 | $1,587 +3.4% | $66,203 |
| 2023 | $1,535 -7% | $66,203 -0.1% |
| 2022 | $1,651 +309.1% | $66,251 +369.2% |
Find assessor info on the county website
Neighborhood: 30648
Nearby schools
GreatSchools rating
- 7/10Oglethorpe County Elementary SchoolGrades: 3-5Distance: 2.1 mi
- 7/10Oglethorpe County Middle SchoolGrades: 6-8Distance: 2.4 mi
- 7/10Oglethorpe County High SchoolGrades: 9-12Distance: 3.2 mi
Schools provided by the listing agent
- Elementary: Oglethorpe County Primary/Elem
- Middle: Oglethorpe County
- High: Oglethorpe County
Source: GAMLS. This data may not be complete. We recommend contacting the local school district to confirm school assignments for this home.

