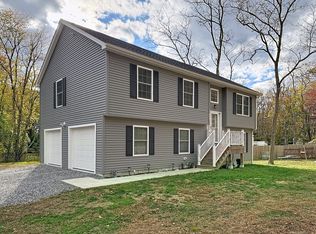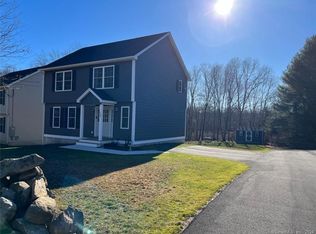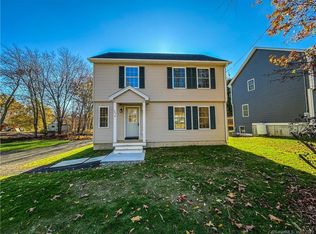Sold for $320,000
$320,000
121 Whalehead Road, Ledyard, CT 06335
3beds
1,590sqft
Single Family Residence
Built in 2023
0.32 Acres Lot
$408,300 Zestimate®
$201/sqft
$2,988 Estimated rent
Home value
$408,300
$388,000 - $433,000
$2,988/mo
Zestimate® history
Loading...
Owner options
Explore your selling options
What's special
*Under Construction* This brand new Colonial is situated on a generous .34 acre lot in Ledyard's Gales Ferry neighborhood, offering plenty of room for outdoor activities and potential. 121 Whalehead offers 1590 square feet of living space providing ample room for comfortable living. Inside, you'll find three bedrooms and 2.5 baths. The Primary bedroom features an ensuite Bathroom. The large Kitchen is a chef's dream, boasting brand new Cabinets and Granite Countertops. The stainless steel appliances, including a refrigerator, stove, and dishwasher, are all included. The open concept design of the kitchen and living area creates a welcoming and spacious atmosphere, perfect for entertaining friends and family. The Hardwood Floors throughout the main living areas add a touch of elegance, while the plush carpet in the bedrooms provides a cozy and comfortable feel. One of the standout features of this home is the Central Air keeping you cool and comfortable during the warmer months. Everything in this home is brand new, ensuring a worry-free and low-maintenance lifestyle for years to come. The attention to detail and quality craftsmanship is evident throughout, making this property a true gem in the real estate market. Don't miss out on the opportunity to make this brand new Colonial Style Home your own. This is a 830g 80% Home aka an "Equal House Opportunities" and has Income Restrictions.
Zillow last checked: 8 hours ago
Listing updated: December 01, 2023 at 07:52am
Listed by:
X Team At Real Broker CT,
Kristopher J. Tramont 860-884-9511,
eXp Realty
Bought with:
Joseph Han, RES.0778436
Coldwell Banker Realty
Source: Smart MLS,MLS#: 170582539
Facts & features
Interior
Bedrooms & bathrooms
- Bedrooms: 3
- Bathrooms: 3
- Full bathrooms: 2
- 1/2 bathrooms: 1
Primary bedroom
- Features: Full Bath
- Level: Upper
Bedroom
- Level: Upper
Bedroom
- Level: Upper
Bathroom
- Level: Main
Dining room
- Level: Main
Kitchen
- Features: Granite Counters
- Level: Main
Living room
- Level: Main
Other
- Features: Laundry Hookup
- Level: Main
Heating
- Forced Air, Propane
Cooling
- Central Air
Appliances
- Included: Oven/Range, Microwave, Refrigerator, Dishwasher, Electric Water Heater
- Laundry: Main Level
Features
- Basement: Full
- Attic: Access Via Hatch
- Has fireplace: No
Interior area
- Total structure area: 1,590
- Total interior livable area: 1,590 sqft
- Finished area above ground: 1,590
Property
Parking
- Parking features: Driveway, Gravel
- Has uncovered spaces: Yes
Features
- Patio & porch: Deck
Lot
- Size: 0.32 Acres
- Features: Level, Wooded
Details
- Parcel number: 2794919
- Zoning: RES
Construction
Type & style
- Home type: SingleFamily
- Architectural style: Colonial
- Property subtype: Single Family Residence
Materials
- Shingle Siding
- Foundation: Concrete Perimeter
- Roof: Asphalt
Condition
- Under Construction
- New construction: Yes
- Year built: 2023
Details
- Warranty included: Yes
Utilities & green energy
- Sewer: Septic Tank
- Water: Well
Community & neighborhood
Community
- Community features: Medical Facilities, Park, Near Public Transport, Shopping/Mall
Location
- Region: Gales Ferry
- Subdivision: Gales Ferry
Price history
| Date | Event | Price |
|---|---|---|
| 11/30/2023 | Sold | $320,000+0%$201/sqft |
Source: | ||
| 8/1/2023 | Pending sale | $319,900$201/sqft |
Source: | ||
| 7/6/2023 | Listed for sale | $319,900-5.9%$201/sqft |
Source: | ||
| 7/1/2023 | Listing removed | -- |
Source: | ||
| 6/14/2023 | Price change | $339,900-9.6%$214/sqft |
Source: | ||
Public tax history
Tax history is unavailable.
Neighborhood: 06335
Nearby schools
GreatSchools rating
- 5/10Juliet W. Long SchoolGrades: 3-5Distance: 1 mi
- 4/10Ledyard Middle SchoolGrades: 6-8Distance: 0.9 mi
- 5/10Ledyard High SchoolGrades: 9-12Distance: 3.1 mi

Get pre-qualified for a loan
At Zillow Home Loans, we can pre-qualify you in as little as 5 minutes with no impact to your credit score.An equal housing lender. NMLS #10287.


