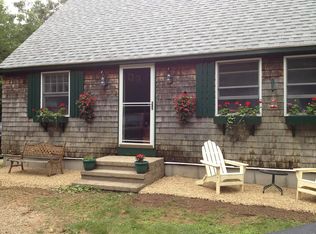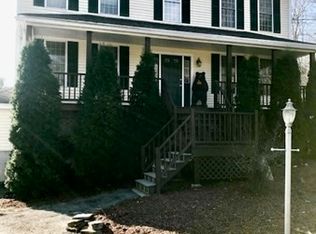The getaway you have been looking for in desirable Hubbardston! Tons of privacy and quiet in this 3 bed 1 bath set back in the woods with full wall of sliders out to the oversized back deck overlooking 1.8 acres!!! Move right in and enjoy the updated kitchen with stainless steel appliances and open floor plan. Impressive living room with vaulted ceilings, updated lighting, and gas fireplace! 1st floor includes bedroom and full bathroom. Travel up the open staircase to the 2nd floor which includes master as well as the third bedroom. Basement includes partially finished space as well as plenty of storage. Not a drive-by! Must see the interior of this home!
This property is off market, which means it's not currently listed for sale or rent on Zillow. This may be different from what's available on other websites or public sources.


