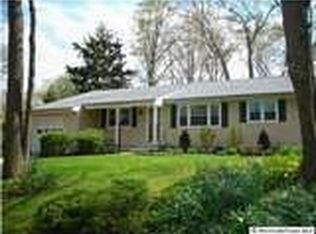SHARK RIVER HILLS Perched up high on a hill, this beautiful 3 bedroom 2 full bath custom cape offers a phenomenal huge great room that features a vaulted wooden beamed ceiling, wood burning fireplace, build in cabinets and still room for dining area. The lg eat in kitchen has gleaming cherry cabinets with many extra added pluses & pantry,bay window & slider to private back yard. The lovely master bedroom also has a bay window making the room bright and cheery! The upper level has 2 nice bedrooms and a full bath. The walk out lower level has a family room to hang out in and plenty of room to expand to make a Mother/daughter or just extra space for storage. Garage, gas heat, C/A, large lot, big driveway for 5/6 cars-close enough but far enough away from the river!
This property is off market, which means it's not currently listed for sale or rent on Zillow. This may be different from what's available on other websites or public sources.
