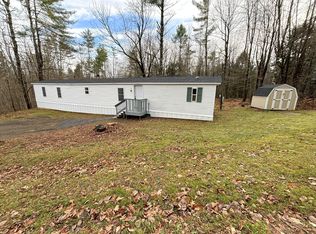Closed
$389,900
121 Wings Mills Road, Readfield, ME 04355
4beds
2,075sqft
Single Family Residence
Built in 1980
2.83 Acres Lot
$415,100 Zestimate®
$188/sqft
$2,324 Estimated rent
Home value
$415,100
Estimated sales range
Not available
$2,324/mo
Zestimate® history
Loading...
Owner options
Explore your selling options
What's special
Here is a very nice and immaculate home that has a quiet, peaceful, and private location, and comes with a little slice of paradise! The house and property are as neat as a pin, ready to move right into, 3-4 bedrooms, 2 full baths, very attractive oak kitchen with center island and pantry, dining area, a nice bright sunroom just off the kitchen, (very nice!) living room with 2 bedrooms up, and full bath, lower level feature 2 more bedrooms (or an office) a full bath, pretty ceramic flooring, ample closets, a nice utility/storage room, and a mudroom area, BBHW heat, auto generator. Large Gambrel style 28x30 2 car detached garage with high ceilings and a full upper level for storage, workshop, etc. (possible in-law apt) separate shed/out building with concrete floor and 2 overhangs - one of each side. Large and spacious back yard with patio area and nice hardscaping, good size front/side yard also, a pleasant 2.83-acre lot with quite a bit of road frontage, more. So much to offer - a real must see!
Zillow last checked: 8 hours ago
Listing updated: January 17, 2025 at 07:07pm
Listed by:
Sprague & Curtis Real Estate jim@spragueandcurtis.com
Bought with:
Homestead Realty
Source: Maine Listings,MLS#: 1587161
Facts & features
Interior
Bedrooms & bathrooms
- Bedrooms: 4
- Bathrooms: 2
- Full bathrooms: 2
Bedroom 1
- Features: Closet
- Level: First
Bedroom 2
- Features: Closet
- Level: First
Bedroom 3
- Features: Closet
- Level: Basement
Bedroom 4
- Features: Closet
- Level: Basement
Dining room
- Features: Dining Area
- Level: First
Kitchen
- Features: Eat-in Kitchen, Kitchen Island, Pantry
- Level: First
Living room
- Level: First
Sunroom
- Level: First
Heating
- Baseboard, Hot Water, Zoned
Cooling
- Other
Features
- 1st Floor Bedroom, Bathtub, Pantry, Storage
- Flooring: Carpet, Tile, Vinyl
- Basement: Interior Entry,Daylight,Finished,Full,Unfinished
- Has fireplace: No
Interior area
- Total structure area: 2,075
- Total interior livable area: 2,075 sqft
- Finished area above ground: 1,275
- Finished area below ground: 800
Property
Parking
- Total spaces: 2
- Parking features: Gravel, 1 - 4 Spaces, Detached, Storage
- Garage spaces: 2
Features
- Patio & porch: Patio
- Has view: Yes
- View description: Trees/Woods
Lot
- Size: 2.83 Acres
- Features: Rural, Open Lot, Rolling Slope, Landscaped
Details
- Additional structures: Outbuilding, Shed(s)
- Zoning: Residential
Construction
Type & style
- Home type: SingleFamily
- Architectural style: Split Level
- Property subtype: Single Family Residence
Materials
- Wood Frame, Vinyl Siding
- Roof: Metal,Shingle
Condition
- Year built: 1980
Utilities & green energy
- Electric: Circuit Breakers
- Sewer: Private Sewer
- Water: Private
- Utilities for property: Utilities On
Community & neighborhood
Location
- Region: Readfield
Other
Other facts
- Road surface type: Paved
Price history
| Date | Event | Price |
|---|---|---|
| 6/14/2024 | Sold | $389,900$188/sqft |
Source: | ||
| 6/14/2024 | Pending sale | $389,900$188/sqft |
Source: | ||
| 4/29/2024 | Contingent | $389,900$188/sqft |
Source: | ||
| 4/23/2024 | Listed for sale | $389,900$188/sqft |
Source: | ||
Public tax history
Tax history is unavailable.
Neighborhood: 04355
Nearby schools
GreatSchools rating
- 5/10Readfield Elementary SchoolGrades: PK-5Distance: 2.9 mi
- 6/10Maranacook Community Middle SchoolGrades: 6-8Distance: 2 mi
- 7/10Maranacook Community High SchoolGrades: 9-12Distance: 2 mi
Get pre-qualified for a loan
At Zillow Home Loans, we can pre-qualify you in as little as 5 minutes with no impact to your credit score.An equal housing lender. NMLS #10287.
