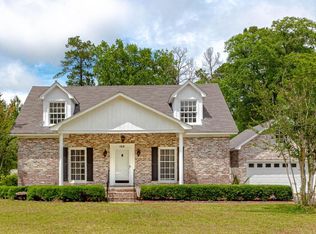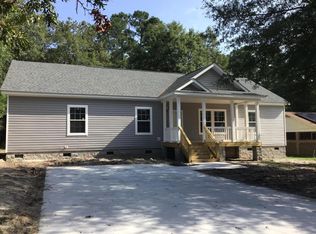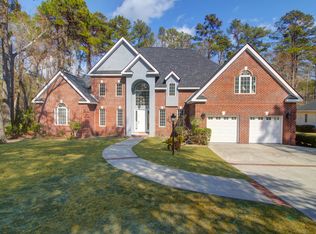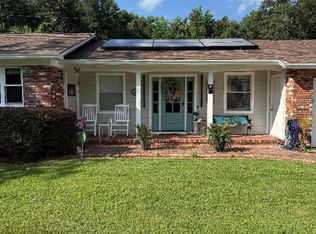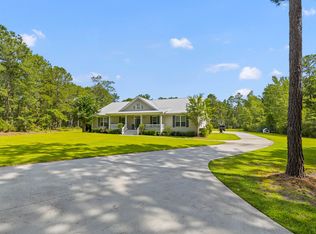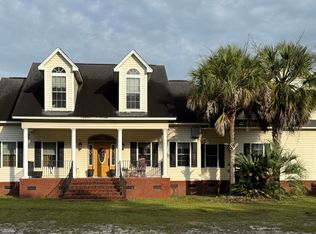Welcome to a home designed for both everyday comfort and unforgettable gatherings. From the inviting curb appeal to the spacious interior, this impressive over 4500 square foot home offers the perfect blend of warmth and functionality. At the heart of the home is a chef's dream kitchen featuring abundant cabinetry, generous counter space and wonderful appliances.Every bedroom enjoys access to a bathroom, providing comfort and privacy for family members and guests alike. The primary suite is a true retreat, offering space to unwind and recharge. The stunning primary bath feels spa-inspired with dual vanities, a soaking tub, and an oversized tiled shower that elevates daily living. The huge walk around closet is everyone's dream!The spacious great room offers a warm and inviting atmosphere, perfectly positioned just off the kitchen for everyday living and entertaining. Beautiful hardwood floors flow adding great character. The beautifully framed gas fire place is a classic focal point that anchors the room and provides cozy ambiance during the cooler months. Flexible spaces throughout the home offer endless possibilities -- create a home gym, office, playroom, or additional living area to fit your needs. A spacious three-car garage adds practicality with room for vehicles, storage, or hobbies. Step outside to your fully fenced private backyard oasis that is over an acre that features lovely landscaping, a beautiful in ground pool with hot tub, and patio area, which is perfect for summer gatherings and quiet evenings at home. Most of the pool furniture will convey. Come see this home in person to appreciate all it has to offer. Priced below recent appraisal.
Active
$749,000
121 Wintergreen Rd, Walterboro, SC 29488
5beds
4,534sqft
Est.:
Single Family Residence
Built in 2001
1.2 Acres Lot
$719,400 Zestimate®
$165/sqft
$-- HOA
What's special
Beautifully framed gas fireplaceSpacious three-car garageGenerous counter spaceSpacious interiorBeautiful hardwood floorsInviting curb appealWonderful appliances
- 1 day |
- 357 |
- 11 |
Zillow last checked: 8 hours ago
Listing updated: 8 hours ago
Listed by:
Brand Name Real Estate
Source: CTMLS,MLS#: 26005652
Tour with a local agent
Facts & features
Interior
Bedrooms & bathrooms
- Bedrooms: 5
- Bathrooms: 6
- Full bathrooms: 4
- 1/2 bathrooms: 2
Rooms
- Room types: Bonus Room, Family Room, Office, Sun Room, Bonus, Eat-In-Kitchen, Family, Formal Living, Foyer, Laundry, Sun
Heating
- Forced Air
Cooling
- Central Air
Appliances
- Laundry: Electric Dryer Hookup, Laundry Room
Features
- Ceiling - Smooth, Tray Ceiling(s), High Ceilings, Kitchen Island, Walk-In Closet(s), Wet Bar, Central Vacuum, Eat-in Kitchen, Formal Living, Entrance Foyer
- Flooring: Carpet, Ceramic Tile, Luxury Vinyl, Wood
- Number of fireplaces: 1
- Fireplace features: Family Room, Gas Log, One
Interior area
- Total structure area: 4,534
- Total interior livable area: 4,534 sqft
Property
Parking
- Total spaces: 3
- Parking features: Garage, Attached, Garage Door Opener
- Attached garage spaces: 3
Features
- Levels: Two
- Stories: 2
- Patio & porch: Patio
- Exterior features: Lawn Irrigation, Lawn Well, Rain Gutters, Lighting
- Has private pool: Yes
- Pool features: In Ground
- Fencing: Perimeter,Wood
Lot
- Size: 1.2 Acres
- Features: 1 - 2 Acres, Level
Details
- Parcel number: 1470800083000
Construction
Type & style
- Home type: SingleFamily
- Architectural style: Traditional
- Property subtype: Single Family Residence
Materials
- Brick Veneer, Vinyl Siding
- Foundation: Crawl Space
- Roof: Architectural
Condition
- New construction: No
- Year built: 2001
Utilities & green energy
- Sewer: Septic Tank
- Water: Public
Community & HOA
Community
- Subdivision: Silverhill
Location
- Region: Walterboro
Financial & listing details
- Price per square foot: $165/sqft
- Tax assessed value: $343,500
- Annual tax amount: $3,163
- Date on market: 2/28/2026
- Listing terms: Cash,Conventional,FHA,VA Loan
Estimated market value
$719,400
$683,000 - $755,000
$4,828/mo
Price history
Price history
| Date | Event | Price |
|---|---|---|
| 2/28/2026 | Listed for sale | $749,000+14.4%$165/sqft |
Source: | ||
| 8/16/2024 | Sold | $655,000-2.1%$144/sqft |
Source: | ||
| 7/12/2024 | Contingent | $669,000$148/sqft |
Source: | ||
| 6/17/2024 | Listed for sale | $669,000+149.6%$148/sqft |
Source: | ||
| 1/17/2020 | Sold | $268,000+3.1%$59/sqft |
Source: | ||
| 10/23/2019 | Pending sale | $260,000$57/sqft |
Source: Flamelilly Real Estate Group #163933 Report a problem | ||
| 10/12/2019 | Price change | $260,000+13.5%$57/sqft |
Source: Flamelilly Real Estate Group #163933 Report a problem | ||
| 5/31/2018 | Pending sale | $229,000$51/sqft |
Source: Flamelilly Real Estate Group #163933 Report a problem | ||
| 5/21/2018 | Price change | $229,000-8%$51/sqft |
Source: Flamelilly Real Estate Group #163933 Report a problem | ||
| 4/17/2018 | Price change | $249,000-15.6%$55/sqft |
Source: Flamelilly Real Estate Group #163933 Report a problem | ||
| 1/25/2018 | Price change | $295,000-3.3%$65/sqft |
Source: Flamelilly Realestate Group #163933 Report a problem | ||
| 11/16/2017 | Price change | $305,000-3.2%$67/sqft |
Source: Flamelilly Realestate Group #163933 Report a problem | ||
| 10/4/2017 | Price change | $315,000-6%$69/sqft |
Source: Flamelilly Realestate Group #163933 Report a problem | ||
| 8/28/2017 | Price change | $335,000+3.1%$74/sqft |
Source: Flamelilly Realestate Group #163933 Report a problem | ||
| 8/4/2017 | Pending sale | $325,000$72/sqft |
Source: Flamelilly Realestate Group #163933 Report a problem | ||
| 6/23/2017 | Listed for sale | $325,000$72/sqft |
Source: Flamelilly Realestate Group #163933 Report a problem | ||
| 7/18/2016 | Listing removed | $325,000$72/sqft |
Source: Flamelilly Realestate Group #148555 Report a problem | ||
| 11/13/2014 | Listed for sale | $325,000$72/sqft |
Source: Vicky M Schrimpf #289289994 Report a problem | ||
| 8/21/2014 | Listing removed | $325,000$72/sqft |
Source: Coldwell Banker United, Realtors #1403274 Report a problem | ||
| 2/10/2014 | Listed for sale | $325,000-4.1%$72/sqft |
Source: Coldwell Banker United, Realtors #1403274 Report a problem | ||
| 1/4/2014 | Listing removed | $339,000$75/sqft |
Source: Blocker and White Choice Properties #1200396 Report a problem | ||
| 3/13/2013 | Price change | $339,000+6.3%$75/sqft |
Source: Blocker and White Choice Properties #1200396 Report a problem | ||
| 10/21/2012 | Listed for sale | $319,000-8.9%$70/sqft |
Source: Blocker and White Choice Properties #1200396 Report a problem | ||
| 4/18/2012 | Listing removed | $350,000$77/sqft |
Source: Blocker and White Choice Properties #1200396 Report a problem | ||
| 1/7/2012 | Listed for sale | $350,000-26.3%$77/sqft |
Source: Blocker and White Choice Properties #1200396 Report a problem | ||
| 5/23/2011 | Listing removed | $475,000$105/sqft |
Source: Blocker and White Choice Properties #1014094 Report a problem | ||
Public tax history
Public tax history
| Year | Property taxes | Tax assessment |
|---|---|---|
| 2024 | $3,163 +12.3% | $343,500 +9% |
| 2023 | $2,815 +0.1% | $315,000 |
| 2022 | $2,814 +0.5% | $315,000 |
| 2021 | $2,800 -58.3% | $315,000 -3.1% |
| 2020 | $6,718 +173% | $325,000 +2400% |
| 2018 | $2,461 +3.4% | $13,000 |
| 2017 | $2,379 | $13,000 |
| 2016 | -- | $13,000 |
| 2015 | -- | $13,000 |
| 2014 | -- | $13,000 |
| 2013 | -- | $13,000 -11.6% |
| 2012 | -- | $14,700 |
| 2011 | -- | $14,700 |
| 2010 | -- | -- |
| 2008 | -- | $12,780 |
| 2007 | -- | $12,780 |
| 2006 | -- | $12,780 |
| 2005 | -- | $12,780 |
| 2002 | -- | $12,780 +868.2% |
| 2000 | -- | $1,320 |
Find assessor info on the county website
BuyAbility℠ payment
Est. payment
$3,810/mo
Principal & interest
$3429
Property taxes
$381
Climate risks
Neighborhood: 29488
Nearby schools
GreatSchools rating
- NABlack Street Early Childhood CenterGrades: PK-KDistance: 2.6 mi
- 2/10Colleton County MiddleGrades: 6-8Distance: 1.4 mi
- 2/10Colleton County High SchoolGrades: 9-12Distance: 1.3 mi
Schools provided by the listing agent
- Elementary: Northside Elementary
- Middle: Colleton
- High: Colleton
Source: CTMLS. This data may not be complete. We recommend contacting the local school district to confirm school assignments for this home.
