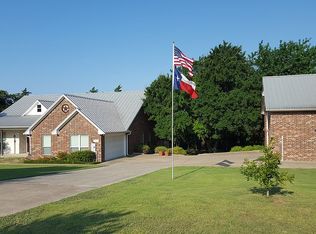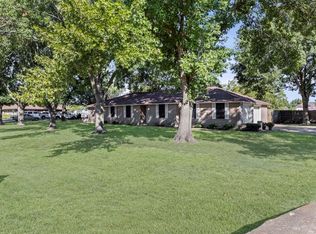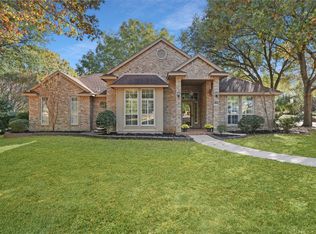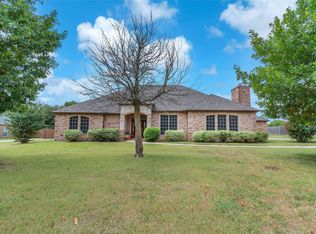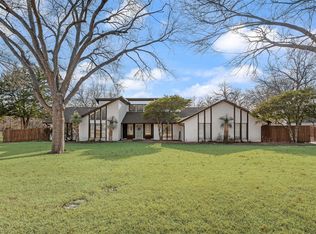Experience serene country living on 2.76 acres with complete privacy—no neighbors behind or on either side. This well-maintained home is fully fenced, featuring a charming white vinyl picket fence in the front and back. Inside, enjoy new flooring throughout and a beautifully updated kitchen with quartz countertops and white farmhouse sink. The split-bedroom layout offers a private primary suite, tucked away with a stunning remodeled bath and oversized walk-in shower. Additional highlights include a newer roof, enclosed sunroom, 3-car garage, 3-car carport, and a 24x30 shop with electricity. Outdoor living is enhanced by mature trees—including pecan, pear, and fig—a gazebo, and plenty of open space. The property is plumbed for propane to help cut electric costs. Tucked away for peace and quiet yet offering an easy commute, this home blends comfort, charm, and functionality.
Pending
$520,000
1210 Batchler Rd, Red Oak, TX 75154
3beds
2,510sqft
Est.:
Single Family Residence
Built in 1984
2.77 Acres Lot
$-- Zestimate®
$207/sqft
$-- HOA
What's special
Fully fencedStunning remodeled bathNew flooring throughoutEnclosed sunroomQuartz countertopsBeautifully updated kitchenOversized walk-in shower
- 34 days |
- 96 |
- 2 |
Zillow last checked: 8 hours ago
Listing updated: February 09, 2026 at 11:27am
Listed by:
Krissy Mireles 0436632 512-903-1121,
eXp Realty - Krissy Mireles Team 512-903-1121,
Rachel Holmquist 0633581 817-863-7920,
eXp Realty LLC
Source: NTREIS,MLS#: 21158068
Facts & features
Interior
Bedrooms & bathrooms
- Bedrooms: 3
- Bathrooms: 2
- Full bathrooms: 2
Primary bedroom
- Features: Dual Sinks, En Suite Bathroom, Granite Counters, Linen Closet, Separate Shower
- Level: First
- Dimensions: 18 x 13
Bedroom
- Level: First
- Dimensions: 12 x 13
Bedroom
- Level: First
- Dimensions: 12 x 12
Dining room
- Level: First
- Dimensions: 12 x 13
Living room
- Features: Ceiling Fan(s), Fireplace
- Level: First
- Dimensions: 21 x 21
Sunroom
- Features: Ceiling Fan(s)
- Level: First
- Dimensions: 25 x 11
Heating
- Central, Electric, Propane
Cooling
- Central Air, Ceiling Fan(s), Electric
Appliances
- Included: Double Oven, Dishwasher, Electric Cooktop, Disposal
Features
- Chandelier, Cathedral Ceiling(s), High Speed Internet, Cable TV, Vaulted Ceiling(s), Natural Woodwork, Walk-In Closet(s)
- Flooring: Carpet, Luxury Vinyl Plank
- Has basement: No
- Number of fireplaces: 1
- Fireplace features: Masonry, Wood Burning
Interior area
- Total interior livable area: 2,510 sqft
Property
Parking
- Total spaces: 6
- Parking features: Attached Carport, Covered, Door-Multi, Driveway, Garage, Garage Door Opener, Oversized, Garage Faces Side, Boat, RV Access/Parking
- Attached garage spaces: 3
- Carport spaces: 3
- Covered spaces: 6
- Has uncovered spaces: Yes
Features
- Levels: One
- Stories: 1
- Patio & porch: Covered
- Exterior features: Other, Rain Gutters, Storage
- Pool features: None
- Fencing: Vinyl
Lot
- Size: 2.77 Acres
- Features: Acreage, Back Yard, Backs to Greenbelt/Park, Lawn, Landscaped, Many Trees, Few Trees
Details
- Parcel number: 181406
Construction
Type & style
- Home type: SingleFamily
- Architectural style: Detached
- Property subtype: Single Family Residence
- Attached to another structure: Yes
Materials
- Brick
- Foundation: Slab
- Roof: Composition
Condition
- Year built: 1984
Utilities & green energy
- Sewer: Septic Tank
- Water: Public
- Utilities for property: Electricity Connected, Propane, Septic Available, Water Available, Cable Available
Community & HOA
Community
- Subdivision: R Crow
HOA
- Has HOA: No
Location
- Region: Red Oak
Financial & listing details
- Price per square foot: $207/sqft
- Tax assessed value: $482,730
- Annual tax amount: $9,604
- Date on market: 1/19/2026
- Listing terms: Assumable,Cash,Conventional,FHA,VA Loan
- Electric utility on property: Yes
Estimated market value
Not available
Estimated sales range
Not available
$2,504/mo
Price history
Price history
| Date | Event | Price |
|---|---|---|
| 1/19/2026 | Pending sale | $520,000$207/sqft |
Source: NTREIS #21158068 Report a problem | ||
| 1/19/2026 | Listed for sale | $520,000-9.6%$207/sqft |
Source: NTREIS #21158068 Report a problem | ||
| 11/10/2025 | Listing removed | $575,000$229/sqft |
Source: NTREIS #21026801 Report a problem | ||
| 10/19/2025 | Contingent | $575,000$229/sqft |
Source: NTREIS #21026801 Report a problem | ||
| 8/9/2025 | Listed for sale | $575,000+53.3%$229/sqft |
Source: NTREIS #21026801 Report a problem | ||
| 12/15/2020 | Sold | -- |
Source: Agent Provided Report a problem | ||
| 11/18/2020 | Pending sale | $375,000$149/sqft |
Source: eXp Realty, LLC #14393853 Report a problem | ||
| 7/22/2020 | Listed for sale | $375,000$149/sqft |
Source: eXp Realty, LLC #14393853 Report a problem | ||
Public tax history
Public tax history
| Year | Property taxes | Tax assessment |
|---|---|---|
| 2025 | -- | $482,730 +6.1% |
| 2024 | $5,696 +0.1% | $454,803 +10% |
| 2023 | $5,692 -21.1% | $413,457 +10% |
| 2022 | $7,218 | $375,870 +10% |
| 2021 | -- | $341,700 +29.2% |
| 2020 | -- | $264,560 +9.4% |
| 2019 | $6,073 +206.5% | $241,820 +2.6% |
| 2018 | $1,981 | $235,670 +22.6% |
| 2017 | $1,981 +1.8% | $192,290 +18.4% |
| 2016 | $1,947 -8.6% | $162,380 -7.2% |
| 2015 | $2,131 | $174,900 +3.2% |
| 2014 | $2,131 | $169,510 -0.4% |
| 2013 | -- | $170,190 -3.7% |
| 2012 | -- | $176,690 -2.7% |
| 2011 | -- | $181,670 -0.4% |
| 2010 | -- | $182,410 0% |
| 2009 | -- | $182,480 -1.9% |
| 2008 | -- | $186,000 -3.4% |
| 2007 | -- | $192,510 +6.8% |
| 2006 | -- | $180,210 +2.3% |
| 2005 | -- | $176,140 -0.9% |
| 2004 | -- | $177,800 |
| 2003 | -- | -- |
| 2002 | -- | -- |
| 2001 | -- | -- |
| 2000 | -- | -- |
Find assessor info on the county website
BuyAbility℠ payment
Est. payment
$3,119/mo
Principal & interest
$2482
Property taxes
$637
Climate risks
Neighborhood: 75154
Nearby schools
GreatSchools rating
- 6/10Lee Longino Elementary SchoolGrades: 1-5Distance: 3.3 mi
- 4/10Ferris Junior High SchoolGrades: 6-8Distance: 4.8 mi
- 5/10Ferris High SchoolGrades: 9-12Distance: 5 mi
Schools provided by the listing agent
- Elementary: Ingram
- High: Ferris
- District: Ferris ISD
Source: NTREIS. This data may not be complete. We recommend contacting the local school district to confirm school assignments for this home.
