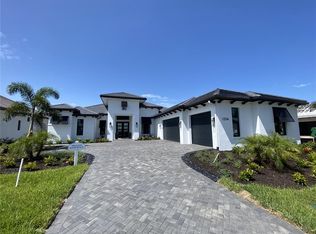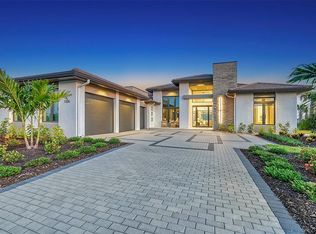Sold for $3,000,000
$3,000,000
1210 Blue Shell Loop, Sarasota, FL 34240
3beds
3,474sqft
Single Family Residence
Built in 2024
0.29 Acres Lot
$-- Zestimate®
$864/sqft
$6,193 Estimated rent
Home value
Not available
Estimated sales range
Not available
$6,193/mo
Zestimate® history
Loading...
Owner options
Explore your selling options
What's special
Available now! Best Overall Home Winner in the 2024 Parade of Homes! Elevate your lifestyle with coastal contemporary luxury in this professionally designed fully-furnished model home, ideally positioned on a south-facing premium lakefront homesite in Wild Blue, Lakewood Ranch’s newest luxury enclave. Crafted with impeccable attention to detail and the highest level of craftsmanship, the Taura model by Arthur Rutenberg Homes features hurricane-rated impact windows and doors, complemented by exquisitely curated finishes that enhance every space. Inside, sophisticated wall and ceiling details set the tone, while a well-appointed custom entertaining bar adds functionality and flair. The state-of-the-art kitchen, equipped with built-in Thermador appliances, is accompanied by a thoughtfully designed prep pantry featuring an additional full refrigerator, sink, and abundant shelving and cabinetry. A versatile flex room provides adaptability to suit your needs, while the primary suite serves as a serene retreat, with 10 ft. sliders opening to a lanai where an inviting fireplace creates a cozy setting for Florida’s cooler evenings. Enhancing the indoor-outdoor flow, the dining room connects seamlessly to the outdoors through disappearing corner sliding doors, unveiling a stunning oasis complete with a full kitchen, chic entertaining areas, a saltwater pool and spa, and breathtaking long lake views. This exceptional home embodies luxury and refinement, offering an unparalleled lifestyle in a premier neighborhood. List price includes furniture, decor, artwork, rugs, window treatments, TVs, and electronics.
Zillow last checked: 8 hours ago
Listing updated: January 22, 2026 at 11:18am
Listing Provided by:
Katina Shanahan 941-702-0437,
COLDWELL BANKER REALTY 941-907-1033
Bought with:
Laura Stavola PLLC, 3099752
PREMIER SOTHEBY'S INTERNATIONAL REALTY
Source: Stellar MLS,MLS#: A4637304 Originating MLS: Sarasota - Manatee
Originating MLS: Sarasota - Manatee

Facts & features
Interior
Bedrooms & bathrooms
- Bedrooms: 3
- Bathrooms: 4
- Full bathrooms: 4
Primary bedroom
- Features: Walk-In Closet(s)
- Level: First
- Area: 252 Square Feet
- Dimensions: 14x18
Bedroom 2
- Features: Walk-In Closet(s)
- Level: First
- Area: 144 Square Feet
- Dimensions: 12x12
Bedroom 3
- Features: Walk-In Closet(s)
- Level: First
- Area: 182 Square Feet
- Dimensions: 13x14
Primary bathroom
- Features: Dual Sinks, En Suite Bathroom, Tub with Separate Shower Stall
- Level: First
Dining room
- Level: First
- Area: 180 Square Feet
- Dimensions: 15x12
Great room
- Level: First
- Area: 345 Square Feet
- Dimensions: 15x23
Kitchen
- Features: Pantry
- Level: First
- Dimensions: 16x22
Media room
- Level: First
- Area: 352 Square Feet
- Dimensions: 16x22
Heating
- Central
Cooling
- Central Air
Appliances
- Included: Bar Fridge, Oven, Convection Oven, Cooktop, Dishwasher, Disposal, Dryer, Microwave, Refrigerator, Tankless Water Heater, Washer, Wine Refrigerator
- Laundry: Inside
Features
- Ceiling Fan(s), Eating Space In Kitchen, High Ceilings, Kitchen/Family Room Combo, Open Floorplan, Primary Bedroom Main Floor, Split Bedroom, Thermostat, Tray Ceiling(s), Walk-In Closet(s), Wet Bar
- Flooring: Carpet, Hardwood
- Has fireplace: Yes
- Fireplace features: Gas
Interior area
- Total structure area: 5,136
- Total interior livable area: 3,474 sqft
Property
Parking
- Total spaces: 3
- Parking features: Garage - Attached
- Attached garage spaces: 3
Features
- Levels: One
- Stories: 1
- Exterior features: Irrigation System, Lighting
- Has private pool: Yes
- Pool features: Heated, In Ground
- Has spa: Yes
- Waterfront features: Lake, Waterfront
Lot
- Size: 0.29 Acres
Details
- Parcel number: 0183140037
- Zoning: VPD
- Special conditions: None
Construction
Type & style
- Home type: SingleFamily
- Property subtype: Single Family Residence
Materials
- Block
- Foundation: Slab
- Roof: Tile
Condition
- New construction: No
- Year built: 2024
Details
- Builder model: Taura
- Builder name: Arthur Rutenberg Homes
Utilities & green energy
- Sewer: Public Sewer
- Water: Public
- Utilities for property: Cable Available, Electricity Connected, Natural Gas Connected, Sewer Connected, Water Connected
Community & neighborhood
Community
- Community features: Lake, Waterfront, Clubhouse, Deed Restrictions, Fitness Center, Restaurant, Tennis Court(s)
Location
- Region: Sarasota
- Subdivision: WILD BLUE AT WATERSIDE PHASE 1
HOA & financial
HOA
- Has HOA: Yes
- HOA fee: $418 monthly
- Amenities included: Fitness Center, Recreation Facilities, Tennis Court(s)
- Services included: Common Area Taxes, Maintenance Grounds, Recreational Facilities
- Association name: Delia Collins Icon Management
- Association phone: 352-973-3600
Other fees
- Pet fee: $0 monthly
Other financial information
- Total actual rent: 0
Other
Other facts
- Ownership: Fee Simple
- Road surface type: Paved
Price history
| Date | Event | Price |
|---|---|---|
| 1/21/2026 | Sold | $3,000,000-7.7%$864/sqft |
Source: | ||
| 12/9/2025 | Pending sale | $3,250,000$936/sqft |
Source: | ||
| 11/12/2025 | Price change | $3,250,000-2.1%$936/sqft |
Source: | ||
| 8/4/2025 | Price change | $3,320,000-3.5%$956/sqft |
Source: | ||
| 6/15/2025 | Price change | $3,440,000-3.5%$990/sqft |
Source: | ||
Public tax history
| Year | Property taxes | Tax assessment |
|---|---|---|
| 2025 | -- | $2,101,600 +342.2% |
| 2024 | $8,341 | $475,300 |
| 2023 | -- | -- |
Find assessor info on the county website
Neighborhood: 34240
Nearby schools
GreatSchools rating
- 9/10Tatum Ridge Elementary SchoolGrades: PK-5Distance: 4 mi
- 4/10Mcintosh Middle SchoolGrades: 6-8Distance: 5.9 mi
- 3/10Booker High SchoolGrades: 9-12Distance: 9.1 mi
Schools provided by the listing agent
- Elementary: Tatum Ridge Elementary
- Middle: McIntosh Middle
- High: Booker High
Source: Stellar MLS. This data may not be complete. We recommend contacting the local school district to confirm school assignments for this home.

