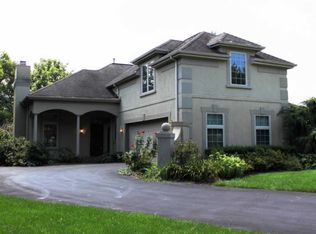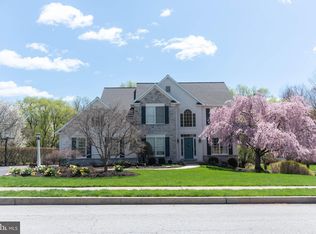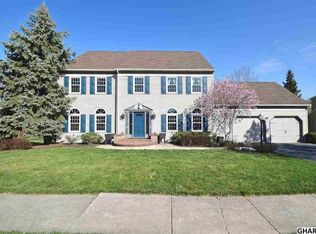Sold for $700,000
$700,000
1210 Cardinal Way Rd, Hummelstown, PA 17036
4beds
2,913sqft
Single Family Residence
Built in 1994
0.3 Acres Lot
$733,100 Zestimate®
$240/sqft
$3,321 Estimated rent
Home value
$733,100
$660,000 - $814,000
$3,321/mo
Zestimate® history
Loading...
Owner options
Explore your selling options
What's special
Step into Stoney Run with style, with this beautifully updated 4 bedroom, 2 and a half bath home. Located in one of the most exclusive neighborhoods in Derry Township, this home allows you to be near all that Hershey and Hummelstown have to offer without the congestion, making it a perfect place to walk, run, bike, and be outside. All heating, cooling, and water systems have been updated. The roof was installed in 2017. The appliances are all top of the line (Viking, Bosch, and Jenn-Air) the cabinets are all self-closing, and the kitchen counter tops and island were recently upgraded, along with the flooring in the foyer, office, living room, dining room, and family room. All bedrooms are on the second floor. The primary has plenty of space with a walk-in closet, stand-in shower, and separate soaking tub. The floors in the primary bathroom and laundry room are all heated with radiant heat. The main floor boasts multiple rooms which provides plenty of space for entertaining and different layouts. Each level has a washer and dryer hookup, and the partially finished lower level opens up to the beautiful backyard and bike path, which offers natural light and the ability to finish it off into a lock-off bedroom, or another nice getaway space.
Zillow last checked: 8 hours ago
Listing updated: November 15, 2024 at 04:03pm
Listed by:
DONNIE WOHLFARTH III 717-364-8172,
Berkshire Hathaway HomeServices Homesale Realty
Bought with:
Christina Bailey, RS308461
Coldwell Banker Realty
Noel Kelley, RS352932
Coldwell Banker Realty
Source: Bright MLS,MLS#: PADA2038278
Facts & features
Interior
Bedrooms & bathrooms
- Bedrooms: 4
- Bathrooms: 3
- Full bathrooms: 2
- 1/2 bathrooms: 1
- Main level bathrooms: 1
Basement
- Description: Percent Finished: 15.0
- Area: 150
Heating
- Forced Air, Heat Pump, Radiant, Natural Gas
Cooling
- Ceiling Fan(s), Central Air, Heat Pump, Electric
Appliances
- Included: Microwave, Dishwasher, Disposal, Refrigerator, Washer, Dryer, Water Conditioner - Owned, Surface Unit, Oven, Oven/Range - Gas, Range Hood, Built-In Range, Water Treat System, Gas Water Heater
- Laundry: In Basement, Main Level, Upper Level, Hookup, Laundry Room, Mud Room
Features
- Soaking Tub, Attic, Bathroom - Walk-In Shower, Ceiling Fan(s), Dining Area, Family Room Off Kitchen, Pantry, Recessed Lighting, Sound System, Walk-In Closet(s), Dry Wall, High Ceilings
- Flooring: Carpet, Ceramic Tile, Laminate, Luxury Vinyl, Heated
- Basement: Concrete,Partial,Walk-Out Access,Partially Finished,Rough Bath Plumb
- Number of fireplaces: 1
- Fireplace features: Gas/Propane
Interior area
- Total structure area: 2,913
- Total interior livable area: 2,913 sqft
- Finished area above ground: 2,763
- Finished area below ground: 150
Property
Parking
- Total spaces: 2
- Parking features: Garage Faces Front, Garage Door Opener, Asphalt, Attached
- Attached garage spaces: 2
- Has uncovered spaces: Yes
Accessibility
- Accessibility features: None
Features
- Levels: Two
- Stories: 2
- Patio & porch: Deck, Porch
- Exterior features: Satellite Dish, Chimney Cap(s), Sidewalks, Street Lights
- Pool features: None
- Fencing: Back Yard,Vinyl
- Has view: Yes
- View description: Park/Greenbelt
Lot
- Size: 0.30 Acres
- Features: Cleared, Sloped, Suburban
Details
- Additional structures: Above Grade, Below Grade
- Parcel number: 240563110000000
- Zoning: RESIDENTIAL R03
- Special conditions: Standard
- Other equipment: Intercom
Construction
Type & style
- Home type: SingleFamily
- Architectural style: Traditional
- Property subtype: Single Family Residence
Materials
- Frame, Masonry, Brick, Vinyl
- Foundation: Block
- Roof: Composition
Condition
- Very Good
- New construction: No
- Year built: 1994
Utilities & green energy
- Electric: 200+ Amp Service
- Sewer: Public Sewer
- Water: Public
- Utilities for property: Cable Connected, Natural Gas Available, Underground Utilities, Cable, LTE Internet Service
Community & neighborhood
Security
- Security features: Smoke Detector(s), Security System
Location
- Region: Hummelstown
- Subdivision: Stoney Run
- Municipality: DERRY TWP
HOA & financial
HOA
- Has HOA: Yes
- HOA fee: $490 annually
- Association name: STONEY RUN
Other
Other facts
- Listing agreement: Exclusive Right To Sell
- Listing terms: Conventional,Cash
- Ownership: Fee Simple
- Road surface type: Black Top
Price history
| Date | Event | Price |
|---|---|---|
| 11/15/2024 | Sold | $700,000+1.4%$240/sqft |
Source: | ||
| 9/29/2024 | Pending sale | $690,000$237/sqft |
Source: | ||
| 9/26/2024 | Listed for sale | $690,000+50%$237/sqft |
Source: | ||
| 6/26/2017 | Sold | $460,000+21.1%$158/sqft |
Source: Public Record Report a problem | ||
| 9/27/2013 | Sold | $380,000-11.6%$130/sqft |
Source: Public Record Report a problem | ||
Public tax history
| Year | Property taxes | Tax assessment |
|---|---|---|
| 2025 | $8,957 +6.4% | $286,600 |
| 2023 | $8,418 +1.8% | $286,600 |
| 2022 | $8,268 +2.3% | $286,600 |
Find assessor info on the county website
Neighborhood: 17036
Nearby schools
GreatSchools rating
- NAHershey Early Childhood CenterGrades: K-1Distance: 3.2 mi
- 9/10Hershey Middle SchoolGrades: 6-8Distance: 3.3 mi
- 9/10Hershey High SchoolGrades: 9-12Distance: 3.1 mi
Schools provided by the listing agent
- Elementary: Hershey Primary Elementary
- Middle: Hershey Middle School
- High: Hershey High School
- District: Derry Township
Source: Bright MLS. This data may not be complete. We recommend contacting the local school district to confirm school assignments for this home.
Get pre-qualified for a loan
At Zillow Home Loans, we can pre-qualify you in as little as 5 minutes with no impact to your credit score.An equal housing lender. NMLS #10287.
Sell for more on Zillow
Get a Zillow Showcase℠ listing at no additional cost and you could sell for .
$733,100
2% more+$14,662
With Zillow Showcase(estimated)$747,762


