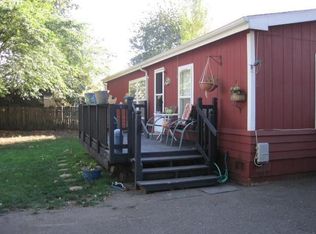MUST SEE!! Wonderful open floor plan w/ great separation of space just 2 blocks from Petersen Barn Community Center, a block from an elem school, & on a dead end St. Gorgeous floors and newer ext. & int. paint. New SS appliances in kitchen. Large utility room. Hot tub with privacy screening. Huge gated RV parking & new fully fenced backyard w/ raised garden beds & stamped concrete patio. Wired w/ cameras ready for your security system.
This property is off market, which means it's not currently listed for sale or rent on Zillow. This may be different from what's available on other websites or public sources.


