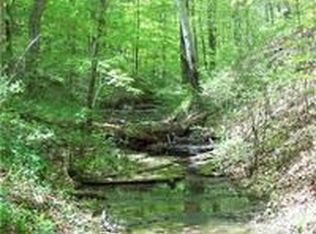Beautiful home on 15 private acres just a few short miles from the Harpeth River. Open floor plan and meticulously maintained, this rural retreat anxiously awaits the next loving owner. Located just 12 miles from Charlotte and 15 miles from Ashland city with two storage buildings and boasting 680 ft of road frontage and 15 mostly wooded acres this is definitely one you want to take a look at! Currently using the third room as an office.
This property is off market, which means it's not currently listed for sale or rent on Zillow. This may be different from what's available on other websites or public sources.
