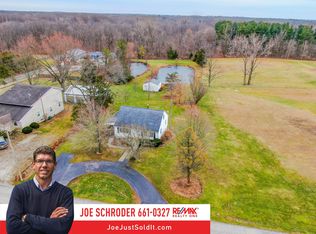Closed
$179,900
1210 E Bocock Rd, Marion, IN 46952
5beds
2,850sqft
Single Family Residence
Built in 1961
1.38 Acres Lot
$185,100 Zestimate®
$--/sqft
$2,019 Estimated rent
Home value
$185,100
$130,000 - $267,000
$2,019/mo
Zestimate® history
Loading...
Owner options
Explore your selling options
What's special
Rural Living Minutes from Town! Sprawling Split Level home with 4-5 Bedrooms & 3 Full Baths! Spacious Living Areas throughout. Massive Kitchen/Gathering Area. 1.38 Acres with Pole Barn & Pond. Some deferred maintenance items & TLC needed. Selling as-is. Conventional Loans or Cash Only. Possession is negotiable. Some personal property contents may remain.
Zillow last checked: 8 hours ago
Listing updated: September 15, 2025 at 11:26am
Listed by:
Joe Schroder Main:765-454-7300,
RE/MAX Realty One
Bought with:
Nicholas Hindes, RB24000564
Peter Khosla, Inc
Source: IRMLS,MLS#: 202531883
Facts & features
Interior
Bedrooms & bathrooms
- Bedrooms: 5
- Bathrooms: 3
- Full bathrooms: 3
- Main level bedrooms: 3
Bedroom 1
- Level: Main
Bedroom 2
- Level: Main
Family room
- Level: Lower
- Area: 324
- Dimensions: 18 x 18
Kitchen
- Level: Upper
- Area: 621
- Dimensions: 27 x 23
Living room
- Level: Main
- Area: 324
- Dimensions: 18 x 18
Heating
- Natural Gas, Forced Air
Cooling
- Central Air, Multi Units
Appliances
- Included: Disposal, Dishwasher, Microwave, Refrigerator, Washer, Dryer-Electric, Freezer, Exhaust Fan, Gas Range, Electric Water Heater, Water Softener Owned
- Laundry: Electric Dryer Hookup, Washer Hookup
Features
- 1st Bdrm En Suite, Ceiling-9+, Ceiling Fan(s), Laminate Counters, Crown Molding, Eat-in Kitchen, Split Br Floor Plan, Stand Up Shower, Tub and Separate Shower, Tub/Shower Combination, Main Level Bedroom Suite
- Flooring: Laminate, Vinyl, Ceramic Tile
- Windows: Window Treatments, Blinds
- Basement: Unfinished,Block
- Has fireplace: No
- Fireplace features: None
Interior area
- Total structure area: 4,116
- Total interior livable area: 2,850 sqft
- Finished area above ground: 2,850
- Finished area below ground: 0
Property
Parking
- Parking features: Gravel
- Has uncovered spaces: Yes
Features
- Levels: Tri-Level
- Waterfront features: Pond
Lot
- Size: 1.38 Acres
- Features: Irregular Lot, Rolling Slope, City/Town/Suburb
Details
- Additional structures: Pole/Post Building
- Parcel number: 270220103011.000032
Construction
Type & style
- Home type: SingleFamily
- Architectural style: Traditional
- Property subtype: Single Family Residence
Materials
- Vinyl Siding
- Roof: Asphalt
Condition
- New construction: No
- Year built: 1961
Utilities & green energy
- Gas: CenterPoint Energy
- Sewer: Septic Tank
- Water: Well
- Utilities for property: Cable Available
Community & neighborhood
Security
- Security features: Smoke Detector(s)
Community
- Community features: None
Location
- Region: Marion
- Subdivision: Washington
Other
Other facts
- Listing terms: Cash,Conventional
- Road surface type: Asphalt
Price history
| Date | Event | Price |
|---|---|---|
| 9/15/2025 | Sold | $179,900 |
Source: | ||
| 9/14/2025 | Pending sale | $179,900 |
Source: | ||
| 8/12/2025 | Listed for sale | $179,900 |
Source: | ||
Public tax history
| Year | Property taxes | Tax assessment |
|---|---|---|
| 2024 | $1,196 +0.7% | $210,000 +9% |
| 2023 | $1,188 +11.8% | $192,600 +13.3% |
| 2022 | $1,063 +15.7% | $170,000 +13.9% |
Find assessor info on the county website
Neighborhood: 46952
Nearby schools
GreatSchools rating
- 7/10Allen Elementary SchoolGrades: PK-4Distance: 2.5 mi
- 4/10Mcculloch Junior High SchoolGrades: 7-8Distance: 5.5 mi
- 3/10Marion High SchoolGrades: 9-12Distance: 4.8 mi
Schools provided by the listing agent
- Elementary: Riverview/Justice
- Middle: McCulloch/Justice
- High: Marion
- District: Marion Community Schools
Source: IRMLS. This data may not be complete. We recommend contacting the local school district to confirm school assignments for this home.
Get pre-qualified for a loan
At Zillow Home Loans, we can pre-qualify you in as little as 5 minutes with no impact to your credit score.An equal housing lender. NMLS #10287.
