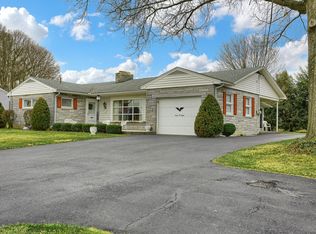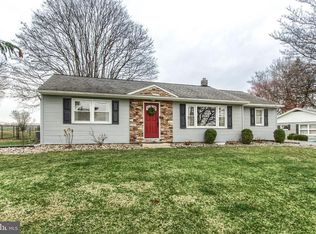Sold for $235,000
$235,000
1210 Forge Rd, Carlisle, PA 17013
3beds
1,392sqft
Single Family Residence
Built in 1950
0.43 Acres Lot
$239,000 Zestimate®
$169/sqft
$1,786 Estimated rent
Home value
$239,000
Estimated sales range
Not available
$1,786/mo
Zestimate® history
Loading...
Owner options
Explore your selling options
What's special
Welcome to this charming ranch-style home offering comfortable one-floor living in a thoughtfully designed layout. This home features 3 spacious bedrooms, 1 full bath, and multiple living areas including a bright living room, a large family room. The kitchen opens to a formal dining space and connects seamlessly to a laundry/mudroom area. Enjoy the convenience of a mud room and a cozy front porch—perfect for relaxing mornings or evening unwinding. Located in Carlisle PA this home is a must see.
Zillow last checked: 8 hours ago
Listing updated: September 11, 2025 at 06:11am
Listed by:
HEATHER NEIDLINGER 717-226-2875,
Berkshire Hathaway HomeServices Homesale Realty,
Listing Team: Heather Neidlinger Olivia Henneman Team, Co-Listing Agent: Leslie Whisel 717-448-4670,
Berkshire Hathaway HomeServices Homesale Realty
Bought with:
Amy Zoellner, RS358145
NextHome Capital Realty
Source: Bright MLS,MLS#: PACB2045050
Facts & features
Interior
Bedrooms & bathrooms
- Bedrooms: 3
- Bathrooms: 1
- Full bathrooms: 1
- Main level bathrooms: 1
- Main level bedrooms: 3
Primary bedroom
- Level: Main
- Area: 110 Square Feet
- Dimensions: 11 x 10
Bedroom 1
- Level: Main
- Area: 88 Square Feet
- Dimensions: 11 x 8
Bedroom 2
- Level: Main
- Area: 110 Square Feet
- Dimensions: 10 x 11
Bathroom 1
- Level: Main
- Area: 35 Square Feet
- Dimensions: 5 x 7
Basement
- Level: Lower
- Area: 682 Square Feet
- Dimensions: 31 x 22
Dining room
- Level: Main
- Area: 140 Square Feet
- Dimensions: 10 x 14
Family room
- Level: Main
- Area: 210 Square Feet
- Dimensions: 10 x 21
Foyer
- Level: Main
- Area: 80 Square Feet
- Dimensions: 10 x 8
Kitchen
- Level: Main
- Area: 132 Square Feet
- Dimensions: 12 x 11
Laundry
- Level: Main
- Area: 98 Square Feet
- Dimensions: 14 x 7
Living room
- Level: Main
- Area: 198 Square Feet
- Dimensions: 18 x 11
Utility room
- Level: Lower
- Area: 204 Square Feet
- Dimensions: 17 x 12
Workshop
- Level: Lower
- Area: 171 Square Feet
- Dimensions: 9 x 19
Heating
- Forced Air, Baseboard, Oil
Cooling
- Central Air, Electric
Appliances
- Included: Electric Water Heater
- Laundry: Laundry Room
Features
- Basement: Full
- Has fireplace: No
Interior area
- Total structure area: 1,392
- Total interior livable area: 1,392 sqft
- Finished area above ground: 1,392
- Finished area below ground: 0
Property
Parking
- Parking features: Driveway
- Has uncovered spaces: Yes
Accessibility
- Accessibility features: 2+ Access Exits
Features
- Levels: One
- Stories: 1
- Pool features: None
Lot
- Size: 0.43 Acres
Details
- Additional structures: Above Grade, Below Grade
- Parcel number: 40230594013
- Zoning: RESIDENTIAL
- Special conditions: Standard
Construction
Type & style
- Home type: SingleFamily
- Architectural style: Ranch/Rambler
- Property subtype: Single Family Residence
Materials
- Brick Front
- Foundation: Permanent
Condition
- New construction: No
- Year built: 1950
Utilities & green energy
- Sewer: Public Sewer
- Water: Public
Community & neighborhood
Location
- Region: Carlisle
- Subdivision: None Available
- Municipality: SOUTH MIDDLETON TWP
Other
Other facts
- Listing agreement: Exclusive Right To Sell
- Listing terms: Conventional,Cash,FHA,VA Loan
- Ownership: Fee Simple
Price history
| Date | Event | Price |
|---|---|---|
| 9/11/2025 | Sold | $235,000-4.1%$169/sqft |
Source: | ||
| 8/12/2025 | Pending sale | $245,000$176/sqft |
Source: | ||
| 8/1/2025 | Listed for sale | $245,000$176/sqft |
Source: | ||
Public tax history
| Year | Property taxes | Tax assessment |
|---|---|---|
| 2025 | $2,726 +9.4% | $160,100 |
| 2024 | $2,492 +3.2% | $160,100 |
| 2023 | $2,414 +2.6% | $160,100 |
Find assessor info on the county website
Neighborhood: 17013
Nearby schools
GreatSchools rating
- NAIron Forge Educnl CenterGrades: 4-5Distance: 2.9 mi
- 6/10Yellow Breeches Middle SchoolGrades: 6-8Distance: 2.8 mi
- 6/10Boiling Springs High SchoolGrades: 9-12Distance: 2.9 mi
Schools provided by the listing agent
- High: Boiling Springs
- District: South Middleton
Source: Bright MLS. This data may not be complete. We recommend contacting the local school district to confirm school assignments for this home.
Get pre-qualified for a loan
At Zillow Home Loans, we can pre-qualify you in as little as 5 minutes with no impact to your credit score.An equal housing lender. NMLS #10287.
Sell with ease on Zillow
Get a Zillow Showcase℠ listing at no additional cost and you could sell for —faster.
$239,000
2% more+$4,780
With Zillow Showcase(estimated)$243,780

