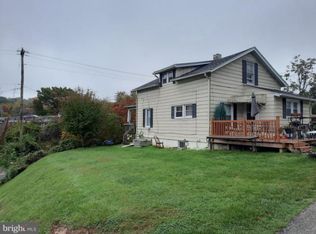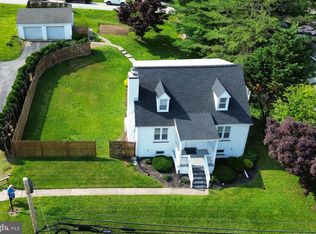Sold for $310,000
$310,000
1210 Matsonford Rd, Conshohocken, PA 19428
3beds
1,638sqft
Single Family Residence
Built in 1950
0.26 Acres Lot
$495,000 Zestimate®
$189/sqft
$2,795 Estimated rent
Home value
$495,000
$436,000 - $564,000
$2,795/mo
Zestimate® history
Loading...
Owner options
Explore your selling options
What's special
Discover the potential of this charming 3-bedroom, 1.5-bathroom home located at 1210 Matsonford Rd in the heart of Conshohocken, PA. Spanning 1,638 sq ft, this residence offers a perfect blend of comfortable living space and untapped potential. The spacious layout features well-proportioned bedrooms and a practical design that maximizes space. A rare find in the area, the property includes a detached 2-car garage, providing ample room for parking and additional storage. The full, unfinished basement presents a wealth of possibilities for transformation, whether you envision an extra living area, a home gym, or a creative workshop. While this home requires renovation, it's an ideal opportunity for those looking to infuse their personal style and restore the property's original character. Located in the vibrant community of Conshohocken, you'll enjoy the convenience of being near local shops, restaurants, and parks, offering a harmonious blend of suburban peace and urban accessibility. This home is not just a living space, but a canvas for your imagination and creativity.
Zillow last checked: 8 hours ago
Listing updated: February 28, 2024 at 04:01pm
Listed by:
Shawn Connors 267-808-0574,
VRA Realty
Bought with:
Benjamin Wong, RS323778
BHHS Fox & Roach-Blue Bell
Source: Bright MLS,MLS#: PAMC2093036
Facts & features
Interior
Bedrooms & bathrooms
- Bedrooms: 3
- Bathrooms: 2
- Full bathrooms: 2
- Main level bathrooms: 1
Basement
- Area: 0
Heating
- Radiator, Natural Gas
Cooling
- None
Appliances
- Included: Gas Water Heater
Features
- Attic, Cedar Closet(s), Combination Dining/Living, Dining Area, Floor Plan - Traditional, Bathroom - Stall Shower, Bathroom - Tub Shower, Walk-In Closet(s)
- Flooring: Carpet, Hardwood
- Basement: Full,Improved,Interior Entry,Unfinished
- Number of fireplaces: 1
Interior area
- Total structure area: 1,638
- Total interior livable area: 1,638 sqft
- Finished area above ground: 1,638
- Finished area below ground: 0
Property
Parking
- Total spaces: 2
- Parking features: Garage Faces Front, Detached, Driveway, On Street
- Garage spaces: 2
- Has uncovered spaces: Yes
Accessibility
- Accessibility features: None
Features
- Levels: Two
- Stories: 2
- Pool features: None
Lot
- Size: 0.26 Acres
- Dimensions: 12.00 x 0.00
Details
- Additional structures: Above Grade, Below Grade
- Parcel number: 580013423001
- Zoning: RESIDENTIAL
- Special conditions: Standard
Construction
Type & style
- Home type: SingleFamily
- Architectural style: Traditional
- Property subtype: Single Family Residence
Materials
- Aluminum Siding
- Foundation: Concrete Perimeter
- Roof: Architectural Shingle,Pitched
Condition
- Below Average
- New construction: No
- Year built: 1950
Utilities & green energy
- Sewer: Public Sewer
- Water: Public
- Utilities for property: Cable Available, Phone Available
Community & neighborhood
Location
- Region: Conshohocken
- Subdivision: Tattersall Lane
- Municipality: UPPER MERION TWP
Other
Other facts
- Listing agreement: Exclusive Right To Sell
- Listing terms: Cash,Conventional,FHA,PHFA,VA Loan
- Ownership: Fee Simple
Price history
| Date | Event | Price |
|---|---|---|
| 6/20/2025 | Listing removed | $2,750$2/sqft |
Source: Bright MLS #PAMC2141694 Report a problem | ||
| 5/24/2025 | Listed for rent | $2,750$2/sqft |
Source: Bright MLS #PAMC2141694 Report a problem | ||
| 2/28/2024 | Sold | $310,000$189/sqft |
Source: | ||
| 1/24/2024 | Pending sale | $310,000$189/sqft |
Source: | ||
| 1/16/2024 | Listed for sale | $310,000$189/sqft |
Source: | ||
Public tax history
Tax history is unavailable.
Neighborhood: 19428
Nearby schools
GreatSchools rating
- 6/10Roberts El SchoolGrades: K-4Distance: 3.1 mi
- 5/10Upper Merion Middle SchoolGrades: 5-8Distance: 3.6 mi
- 6/10Upper Merion High SchoolGrades: 9-12Distance: 3.6 mi
Schools provided by the listing agent
- District: Upper Merion Area
Source: Bright MLS. This data may not be complete. We recommend contacting the local school district to confirm school assignments for this home.

Get pre-qualified for a loan
At Zillow Home Loans, we can pre-qualify you in as little as 5 minutes with no impact to your credit score.An equal housing lender. NMLS #10287.

