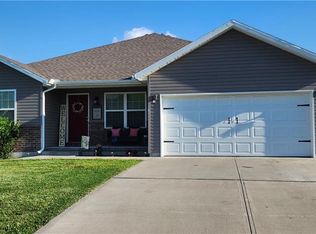Sold
Price Unknown
1210 Mill Rd, Pittsburg, KS 66762
3beds
1,540sqft
Single Family Residence
Built in 2018
10,076 Square Feet Lot
$321,700 Zestimate®
$--/sqft
$1,752 Estimated rent
Home value
$321,700
Estimated sales range
Not available
$1,752/mo
Zestimate® history
Loading...
Owner options
Explore your selling options
What's special
Check out this beautiful 3-bed 2-bath ranch-style home with an open floor plan, located in a great neighborhood. The house has a full unfinished basement, irrigated lawn, patio, and storage building.
Zillow last checked: 8 hours ago
Listing updated: June 16, 2025 at 08:34am
Listing Provided by:
Brian Jones 620-235-3847,
Jones Heritage, REALTORS
Bought with:
Ray Homes KC Team
Compass Realty Group
Source: Heartland MLS as distributed by MLS GRID,MLS#: 2545332
Facts & features
Interior
Bedrooms & bathrooms
- Bedrooms: 3
- Bathrooms: 2
- Full bathrooms: 2
Bedroom 1
- Features: Carpet
- Level: Main
- Area: 170.3 Square Feet
- Dimensions: 13 x 13.1
Bedroom 2
- Features: Carpet
- Level: Main
- Area: 122.85 Square Feet
- Dimensions: 11.7 x 10.5
Bedroom 3
- Features: Carpet
- Level: Main
- Area: 122.85 Square Feet
- Dimensions: 10.5 x 11.7
Bathroom 1
- Features: Ceramic Tiles
- Level: Main
- Area: 34.44 Square Feet
- Dimensions: 4.1 x 8.4
Bathroom 2
- Features: Ceramic Tiles
- Level: Main
- Area: 107.64 Square Feet
- Dimensions: 9.2 x 11.7
Kitchen
- Features: Ceramic Tiles
- Level: Main
- Area: 248.34 Square Feet
- Dimensions: 14.11 x 17.6
Living room
- Features: Carpet
- Level: Main
- Area: 322 Square Feet
- Dimensions: 17.5 x 18.4
Utility room
- Features: Ceramic Tiles
- Level: Main
- Area: 36.28 Square Feet
- Dimensions: 5.11 x 7.1
Heating
- Natural Gas
Cooling
- Electric
Appliances
- Included: Dishwasher, Disposal
Features
- Flooring: Carpet, Tile
- Windows: Thermal Windows
- Basement: Full,Unfinished,Sump Pump
- Has fireplace: No
Interior area
- Total structure area: 1,540
- Total interior livable area: 1,540 sqft
- Finished area above ground: 1,540
- Finished area below ground: 0
Property
Parking
- Total spaces: 2
- Parking features: Attached, Garage Door Opener
- Attached garage spaces: 2
Features
- Patio & porch: Patio, Porch
Lot
- Size: 10,076 sqft
Details
- Additional structures: Other
- Parcel number: 2120402006003.000
Construction
Type & style
- Home type: SingleFamily
- Property subtype: Single Family Residence
Materials
- Vinyl Siding
- Roof: Composition
Condition
- Year built: 2018
Utilities & green energy
- Sewer: Public Sewer
- Water: Public
Community & neighborhood
Location
- Region: Pittsburg
- Subdivision: Other
HOA & financial
HOA
- Has HOA: No
Other
Other facts
- Listing terms: Cash,Conventional,FHA,USDA Loan,VA Loan
- Ownership: Private
- Road surface type: Paved
Price history
| Date | Event | Price |
|---|---|---|
| 6/13/2025 | Sold | -- |
Source: | ||
| 5/23/2025 | Pending sale | $325,000$211/sqft |
Source: | ||
| 5/22/2025 | Price change | $325,000-3%$211/sqft |
Source: | ||
| 5/2/2025 | Listed for sale | $335,000+81.1%$218/sqft |
Source: | ||
| 6/3/2019 | Sold | -- |
Source: Agent Provided Report a problem | ||
Public tax history
| Year | Property taxes | Tax assessment |
|---|---|---|
| 2025 | -- | $26,234 +7% |
| 2024 | $3,599 +1.1% | $24,518 +2.8% |
| 2023 | $3,559 +3% | $23,840 +4.7% |
Find assessor info on the county website
Neighborhood: 66762
Nearby schools
GreatSchools rating
- 5/10Geo E Nettels Elementary SchoolGrades: K-5Distance: 1.1 mi
- 8/10Pittsburg Middle SchoolGrades: 6-8Distance: 3.2 mi
- 4/10Pittsburg High SchoolGrades: 9-12Distance: 2.4 mi
