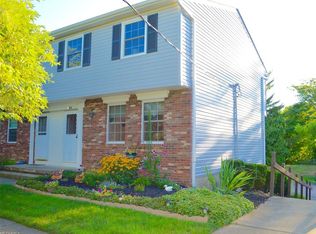Sold for $160,000
$160,000
1210 N Carpenter Rd, Brunswick, OH 44212
3beds
1,246sqft
Townhouse, Condominium
Built in 1970
-- sqft lot
$187,800 Zestimate®
$128/sqft
$1,835 Estimated rent
Home value
$187,800
$175,000 - $201,000
$1,835/mo
Zestimate® history
Loading...
Owner options
Explore your selling options
What's special
Move- In Ready End Unit Condo in Prime Brunswick Location! Welcome to this beautiful 3-bedroom, 1.5-bath end unit condo perfectly situated just a short walk from all that Brunswick has to offer from vibrant restaurants and retail shops to parks and convenient access to I-71 for easy commuting. This spacious and well-maintained home features a bright, functional layout with plenty of room to relax or entertain. Plenty of Kitchen space equipped with appliances that stay with the property. Enjoy the outdoors on your private deck off the main floor, or take advantage of the large 1-car garage with additional storage space. The low monthly HOA fee makes this an attractive and affordable choice for homeowners looking for a change. Whether you're a first-time buyer, downsizing, or looking for low-maintenance living in a great location, this move-in ready condo is a must-see!
Zillow last checked: 8 hours ago
Listing updated: August 13, 2025 at 10:33am
Listed by:
Jason C Parsons jasonparsons@howardhanna.com330-242-5313,
Howard Hanna
Bought with:
Julia Savechenko, 2016000684
Century 21 Homestar
Source: MLS Now,MLS#: 5126113Originating MLS: Medina County Board of REALTORS
Facts & features
Interior
Bedrooms & bathrooms
- Bedrooms: 3
- Bathrooms: 2
- Full bathrooms: 1
- 1/2 bathrooms: 1
- Main level bathrooms: 1
Primary bedroom
- Description: Flooring: Carpet
- Level: Second
- Dimensions: 20.00 x 12.00
Bedroom
- Description: Flooring: Carpet
- Level: Second
- Dimensions: 12.00 x 10.00
Bedroom
- Description: Flooring: Carpet
- Level: Second
- Dimensions: 10.00 x 9.00
Bathroom
- Level: First
Dining room
- Description: Flooring: Luxury Vinyl Tile
- Level: First
Kitchen
- Description: Flooring: Linoleum,Luxury Vinyl Tile
- Level: First
- Dimensions: 14.00 x 12.00
Laundry
- Level: Lower
Living room
- Description: Flooring: Carpet
- Level: First
- Dimensions: 20.00 x 12.00
Heating
- Forced Air, Gas
Cooling
- Central Air
Appliances
- Included: Dishwasher, Microwave, Range, Refrigerator
- Laundry: Lower Level
Features
- Windows: Double Pane Windows
- Basement: Full,Partially Finished
- Has fireplace: No
Interior area
- Total structure area: 1,246
- Total interior livable area: 1,246 sqft
- Finished area above ground: 1,246
Property
Parking
- Parking features: Garage, On Site, Paved
- Garage spaces: 1
Accessibility
- Accessibility features: None
Features
- Levels: Two
- Stories: 2
- Patio & porch: Deck
- Has private pool: Yes
- Pool features: Community
- Has view: Yes
- View description: City
Lot
- Size: 609.84 sqft
Details
- Parcel number: 00318B39159
- Special conditions: Estate
Construction
Type & style
- Home type: Condo
- Architectural style: Colonial
- Property subtype: Townhouse, Condominium
- Attached to another structure: Yes
Materials
- Wood Siding
- Roof: Asphalt,Fiberglass
Condition
- Updated/Remodeled
- Year built: 1970
Utilities & green energy
- Sewer: Public Sewer
- Water: Public
Community & neighborhood
Security
- Security features: Smoke Detector(s)
Community
- Community features: Pool, Public Transportation
Location
- Region: Brunswick
HOA & financial
HOA
- Has HOA: Yes
- HOA fee: $325 annually
- Services included: Association Management, Insurance, Maintenance Grounds, Maintenance Structure, Parking, Recreation Facilities, Reserve Fund, Snow Removal
- Association name: Old Mill Village
- Second HOA fee: $170 monthly
Other
Other facts
- Listing agreement: Exclusive Right To Sell
- Listing terms: Cash,Conventional
Price history
| Date | Event | Price |
|---|---|---|
| 7/30/2025 | Sold | $160,000-5.9%$128/sqft |
Source: MLS Now #5126113 Report a problem | ||
| 6/2/2025 | Pending sale | $170,000$136/sqft |
Source: MLS Now #5126113 Report a problem | ||
| 5/28/2025 | Listed for sale | $170,000+58.1%$136/sqft |
Source: MLS Now #5126113 Report a problem | ||
| 6/25/2019 | Sold | $107,500+115%$86/sqft |
Source: Public Record Report a problem | ||
| 5/13/2016 | Sold | $50,000-16.7%$40/sqft |
Source: Public Record Report a problem | ||
Public tax history
| Year | Property taxes | Tax assessment |
|---|---|---|
| 2024 | $2,274 +4.6% | $45,990 |
| 2023 | $2,174 +1.1% | $45,990 |
| 2022 | $2,151 +25.6% | $45,990 +26% |
Find assessor info on the county website
Neighborhood: 44212
Nearby schools
GreatSchools rating
- NAC R Towslee Elementary SchoolGrades: K-5Distance: 0.4 mi
- 6/10Brunswick Middle SchoolGrades: 6-8Distance: 1.7 mi
- 7/10Brunswick High SchoolGrades: 9-12Distance: 0.4 mi
Schools provided by the listing agent
- District: Brunswick CSD - 5202
Source: MLS Now. This data may not be complete. We recommend contacting the local school district to confirm school assignments for this home.
Get a cash offer in 3 minutes
Find out how much your home could sell for in as little as 3 minutes with a no-obligation cash offer.
Estimated market value$187,800
Get a cash offer in 3 minutes
Find out how much your home could sell for in as little as 3 minutes with a no-obligation cash offer.
Estimated market value
$187,800
