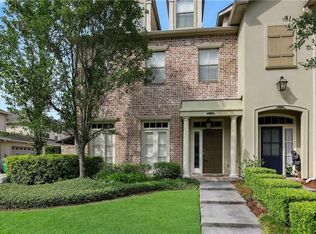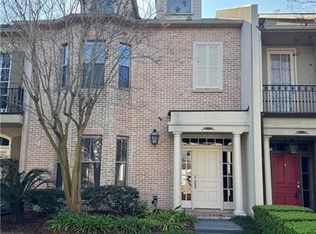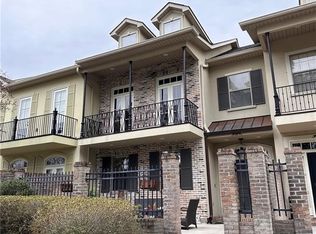This beautiful 3 story home has lots of upgrades! Brand new roof, fogged windows will be replaced, elevator, large private patio, plantation shutters throughout, floor level attic (3rd floor) and blown in foam insulation. Even more, this lovely home has granite counter tops a 4th bedroom that could be a luxury suite. 2 car garage. The subdivision is gated and the Townhome amenities include a pool with nature paths through the beautiful grounds. No flood insurance required.
This property is off market, which means it's not currently listed for sale or rent on Zillow. This may be different from what's available on other websites or public sources.



