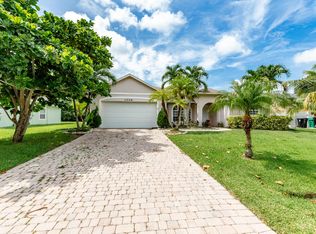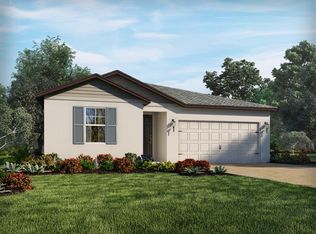Sold for $450,000
$450,000
1210 SW Chase Road, Port Saint Lucie, FL 34953
3beds
1,940sqft
Single Family Residence
Built in 1991
10,000 Square Feet Lot
$439,500 Zestimate®
$232/sqft
$3,153 Estimated rent
Home value
$439,500
$391,000 - $492,000
$3,153/mo
Zestimate® history
Loading...
Owner options
Explore your selling options
What's special
BRAND NEW ROOF INSTALLED DAYS AGO. Beautiful Move-In Ready Pool Home with mature avocado, mango, orange, lime and banana trees! This gorgeous home in a desirable neighborhood features high ceilings, an open concept kitchen with an island, and a split bedroom plan! Private backyard with HUGE covered patio and screened in pool! Other features include vaulted Ceilings, Double Door Entryway, ceramic tile & Laminate Wood Flooring throughout the home. The split floor plan features a large Master Bedroom & En Suite bath complete with dual sink vanities, separate shower & outside access! The master suite also has dual closets. There's also a storage shed in the backyard. The yard is perfect for entertaining guests. Long driveway also fits 6 cars comfortably. Close to major highways & shopping
Zillow last checked: 8 hours ago
Listing updated: June 11, 2025 at 07:27am
Listed by:
Diego Cisneros 561-294-0456,
United Realty Group Inc.
Bought with:
Nilse Garlobo Cancio
Home Prime Realty LLC
Source: BeachesMLS,MLS#: RX-11064402 Originating MLS: Beaches MLS
Originating MLS: Beaches MLS
Facts & features
Interior
Bedrooms & bathrooms
- Bedrooms: 3
- Bathrooms: 2
- Full bathrooms: 2
Primary bedroom
- Description: approximate measurements
- Level: M
- Area: 255 Square Feet
- Dimensions: 17 x 15
Bedroom 2
- Description: approximate measurements
- Level: M
- Area: 120 Square Feet
- Dimensions: 12 x 10
Bedroom 3
- Description: approximate measurements
- Level: M
- Area: 120 Square Feet
- Dimensions: 12 x 10
Dining room
- Description: approximate measurements
- Level: M
- Area: 140 Square Feet
- Dimensions: 14 x 10
Family room
- Description: approximate measurements
- Level: M
- Area: 255 Square Feet
- Dimensions: 17 x 15
Kitchen
- Description: approximate measurements
- Level: M
- Area: 130 Square Feet
- Dimensions: 13 x 10
Living room
- Description: approximate measurements
- Level: M
- Area: 180 Square Feet
- Dimensions: 15 x 12
Living room
- Description: approximate measurements
- Level: M
- Area: 180 Square Feet
- Dimensions: 15 x 12
Porch
- Description: approximate measurements
- Level: M
- Area: 276 Square Feet
- Dimensions: 23 x 12
Utility room
- Description: approximate measurements
- Level: M
- Area: 30 Square Feet
- Dimensions: 6 x 5
Heating
- Central
Cooling
- Central Air
Appliances
- Included: Dishwasher, Dryer, Microwave, Electric Range, Refrigerator, Washer, Electric Water Heater
- Laundry: Laundry Closet
Features
- Ctdrl/Vault Ceilings, Entry Lvl Lvng Area, Kitchen Island, Split Bedroom, Walk-In Closet(s)
- Flooring: Ceramic Tile, Laminate
- Windows: Shutters, Accordion Shutters (Complete), Storm Shutters
Interior area
- Total structure area: 2,619
- Total interior livable area: 1,940 sqft
Property
Parking
- Total spaces: 2
- Parking features: 2+ Spaces, Driveway, Garage - Attached
- Attached garage spaces: 2
- Has uncovered spaces: Yes
Features
- Stories: 1
- Patio & porch: Screened Patio
- Has private pool: Yes
- Pool features: Freeform
- Fencing: Fenced
- Waterfront features: None
Lot
- Size: 10,000 sqft
- Features: < 1/4 Acre
Details
- Additional structures: Shed(s)
- Parcel number: 342056515410006
- Zoning: RS-2PS
Construction
Type & style
- Home type: SingleFamily
- Architectural style: Contemporary
- Property subtype: Single Family Residence
Materials
- Frame, Stucco
- Roof: Comp Shingle
Condition
- Resale
- New construction: No
- Year built: 1991
Utilities & green energy
- Sewer: Septic Tank
- Water: Public
- Utilities for property: Cable Connected, Electricity Connected
Community & neighborhood
Security
- Security features: Smoke Detector(s)
Community
- Community features: None
Location
- Region: Port Saint Lucie
- Subdivision: Port St Lucie Section 14
Other
Other facts
- Listing terms: Cash,Conventional,FHA,VA Loan
Price history
| Date | Event | Price |
|---|---|---|
| 6/3/2025 | Sold | $450,000+1.4%$232/sqft |
Source: | ||
| 5/21/2025 | Pending sale | $444,000$229/sqft |
Source: | ||
| 4/9/2025 | Price change | $444,000-0.2%$229/sqft |
Source: | ||
| 3/8/2025 | Price change | $445,000-1.1%$229/sqft |
Source: | ||
| 2/20/2025 | Listed for sale | $449,990+150%$232/sqft |
Source: | ||
Public tax history
| Year | Property taxes | Tax assessment |
|---|---|---|
| 2024 | $3,025 +2.6% | $150,151 +3% |
| 2023 | $2,949 +4.8% | $145,778 +3% |
| 2022 | $2,815 +3.3% | $141,533 +3% |
Find assessor info on the county website
Neighborhood: Gatlin Pines
Nearby schools
GreatSchools rating
- 4/10Floresta Elementary SchoolGrades: PK-5Distance: 4.7 mi
- 7/10Southport Middle SchoolGrades: 6-8Distance: 5.3 mi
- 4/10Treasure Coast High SchoolGrades: 9-12Distance: 1.3 mi
Get a cash offer in 3 minutes
Find out how much your home could sell for in as little as 3 minutes with a no-obligation cash offer.
Estimated market value$439,500
Get a cash offer in 3 minutes
Find out how much your home could sell for in as little as 3 minutes with a no-obligation cash offer.
Estimated market value
$439,500

