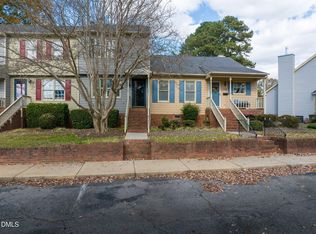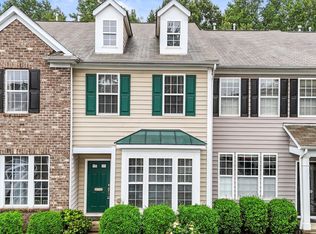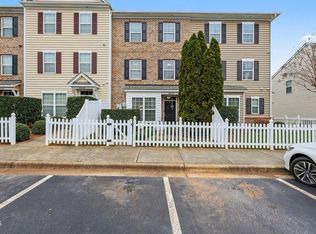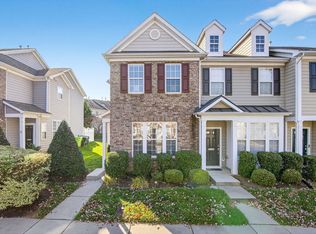Well-maintained townhome minutes from downtown Raleigh! Move-in ready 3BR/2BA townhome in a quiet, desirable subdivision just minutes from downtown Raleigh. This home features a main-level primary bedroom and full bath, plus two secondary bedrooms and a second full bath upstairs. Spacious kitchen with stainless steel appliances- refrigerator conveys! Enjoy quiet mornings on the back deck with electric awning with remote, perfect for relaxing in the shade. New carpet throughout. Ample storage with walk in attic space. With recent appraisal in hand- this is an instant equity opportunity. Don't miss your chance to view this amazing property before it's gone!
For sale
$284,900
1210 Shadowbark Ct, Raleigh, NC 27603
3beds
1,462sqft
Est.:
Townhouse, Residential
Built in 1993
1,742.4 Square Feet Lot
$274,600 Zestimate®
$195/sqft
$180/mo HOA
What's special
Walk in attic spaceSpacious kitchenMain-level primary bedroomStainless steel appliances
- 178 days |
- 258 |
- 14 |
Zillow last checked: 8 hours ago
Listing updated: October 28, 2025 at 01:13am
Listed by:
Emily Savage Temple 919-524-2918,
Southern Sold Real Estate
Source: Doorify MLS,MLS#: 10111286
Tour with a local agent
Facts & features
Interior
Bedrooms & bathrooms
- Bedrooms: 3
- Bathrooms: 2
- Full bathrooms: 2
Heating
- Forced Air
Cooling
- Central Air
Appliances
- Included: Dishwasher, Electric Oven, Microwave, Refrigerator, Stainless Steel Appliance(s), Water Heater
- Laundry: Laundry Closet, Main Level
Features
- Ceiling Fan(s), Eat-in Kitchen, Master Downstairs, Walk-In Closet(s), Walk-In Shower
- Flooring: Carpet, Tile, Vinyl, Wood
Interior area
- Total structure area: 1,462
- Total interior livable area: 1,462 sqft
- Finished area above ground: 1,462
- Finished area below ground: 0
Property
Parking
- Total spaces: 2
- Parking features: Common
- Uncovered spaces: 2
Features
- Levels: Two
- Stories: 2
- Patio & porch: Awning(s), Deck, Front Porch
- Exterior features: Awning(s), Rain Gutters
- Has view: Yes
Lot
- Size: 1,742.4 Square Feet
Details
- Parcel number: 1701365122
- Special conditions: Seller Not Owner of Record
Construction
Type & style
- Home type: Townhouse
- Architectural style: Transitional
- Property subtype: Townhouse, Residential
Materials
- Brick, Masonite
- Foundation: Block
- Roof: Shingle
Condition
- New construction: No
- Year built: 1993
Utilities & green energy
- Sewer: Public Sewer
- Water: Public
Community & HOA
Community
- Subdivision: Pine Winds
HOA
- Has HOA: Yes
- Services included: Maintenance Grounds
- HOA fee: $180 monthly
Location
- Region: Raleigh
Financial & listing details
- Price per square foot: $195/sqft
- Tax assessed value: $253,982
- Annual tax amount: $2,644
- Date on market: 7/24/2025
Estimated market value
$274,600
$261,000 - $288,000
$1,699/mo
Price history
Price history
| Date | Event | Price |
|---|---|---|
| 7/24/2025 | Listed for sale | $284,900+235.2%$195/sqft |
Source: | ||
| 1/1/2001 | Sold | $85,000$58/sqft |
Source: Agent Provided Report a problem | ||
| 2/17/1994 | Sold | $85,000$58/sqft |
Source: Agent Provided Report a problem | ||
Public tax history
Public tax history
| Year | Property taxes | Tax assessment |
|---|---|---|
| 2025 | $2,654 +0.3% | $253,982 |
| 2024 | $2,645 +30.7% | $253,982 +62.8% |
| 2023 | $2,023 +9.5% | $155,990 |
Find assessor info on the county website
BuyAbility℠ payment
Est. payment
$1,797/mo
Principal & interest
$1356
HOA Fees
$180
Other costs
$261
Climate risks
Neighborhood: 27603
Nearby schools
GreatSchools rating
- 6/10Smith ElementaryGrades: PK-5Distance: 0.4 mi
- 2/10North Garner MiddleGrades: 6-8Distance: 2.2 mi
- 5/10Garner HighGrades: 9-12Distance: 1 mi
Schools provided by the listing agent
- Elementary: Wake - Smith
- Middle: Wake - North Garner
- High: Wake - Garner
Source: Doorify MLS. This data may not be complete. We recommend contacting the local school district to confirm school assignments for this home.
- Loading
- Loading




