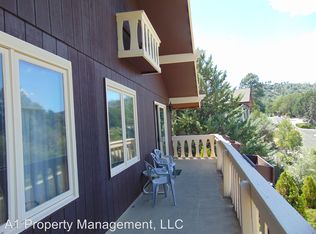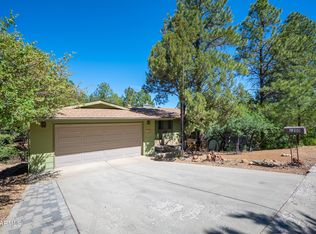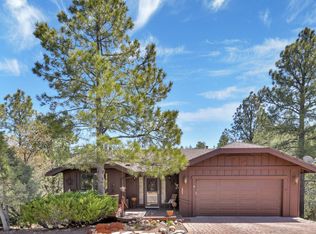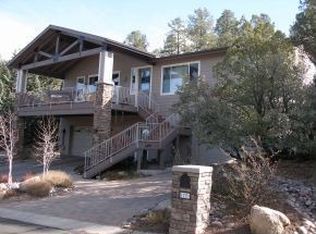Sold for $695,000
Zestimate®
$695,000
1210 Tanglewood Rd, Prescott, AZ 86303
3beds
2,309sqft
Single Family Residence
Built in 1983
9,147.6 Square Feet Lot
$695,000 Zestimate®
$301/sqft
$3,116 Estimated rent
Home value
$695,000
$653,000 - $737,000
$3,116/mo
Zestimate® history
Loading...
Owner options
Explore your selling options
What's special
Discover comfort, space, and natural beauty in this inviting 3-bedroom, 2-bathroom home just 1.4 miles from the heart of downtown. Nestled among mature trees and adjacent to community open space, this 2,309 sq ft retreat offers the perfect blend of convenience and tranquility--with frequent visits from deer and other local wildlife right outside your window. Step inside to find an open floor plan on the upper level, complete with a cozy wood-burning fireplace ideal for cool evenings. Each of the three bedrooms is generously sized, offering ample room for rest and personalization. The large laundry area provides flexible space--perfect for storage, a hobby area, or even a home office. Enjoy peace of mind with a brand-new roof (2025) and a newly sealed deck--ready for summer barbecues or
Zillow last checked: 8 hours ago
Listing updated: November 14, 2025 at 01:06pm
Listed by:
Matthew Hinshaw 928-710-3255,
Realty ONE Group Mountain Desert,
James Rusch-Michener 928-308-4700,
Realty ONE Group Mountain Desert
Bought with:
Donna Lundberg, SA661548000
My Home Group Real Estate
Source: PAAR,MLS#: 1073859
Facts & features
Interior
Bedrooms & bathrooms
- Bedrooms: 3
- Bathrooms: 3
- Full bathrooms: 2
- 1/2 bathrooms: 1
Heating
- Forced - Gas, Natural Gas
Cooling
- Ceiling Fan(s), Central Air
Appliances
- Included: Dishwasher, Disposal, Gas Range, Oven, Range, Refrigerator
- Laundry: Wash/Dry Connection
Features
- Beamed Ceilings, Ceiling Fan(s), Solid Surface Counters, Eat-in Kitchen, Granite Counters, Kit/Din Combo, Liv/Din Combo, Live on One Level, Master Downstairs, High Ceilings, Walk-In Closet(s)
- Flooring: Laminate, Tile, Wood
- Windows: Solar Screens, Skylight(s), Aluminum Frames, Double Pane Windows
- Basement: Finished,Full,Walk-Out Access
- Has fireplace: Yes
- Fireplace features: Gas
Interior area
- Total structure area: 2,309
- Total interior livable area: 2,309 sqft
Property
Parking
- Total spaces: 2
- Parking features: Garage Door Opener, Driveway Concrete
- Attached garage spaces: 2
- Has uncovered spaces: Yes
Features
- Levels: Multi/Split
- Patio & porch: Deck, Covered
- Exterior features: Landscaping-Front, Landscaping-Rear, Level Entry, Native Species
- Fencing: Back Yard,Partial
- Has view: Yes
- View description: Other, See Remarks, Trees/Woods
Lot
- Size: 9,147 sqft
- Topography: Other - See Remarks,Other Trees,Ponderosa Pine,Sloped - Gentle
Details
- Parcel number: 88
- Zoning: SF-9 (PAD)
Construction
Type & style
- Home type: SingleFamily
- Architectural style: Ranch
- Property subtype: Single Family Residence
Materials
- Block, Frame
- Roof: Composition
Condition
- Year built: 1983
Utilities & green energy
- Electric: 220 Volts
- Sewer: City Sewer
- Water: Public
- Utilities for property: Cable Available, Electricity Available, Individual Meter, Natural Gas Available, Phone Available
Community & neighborhood
Security
- Security features: Smoke Detector(s)
Location
- Region: Prescott
- Subdivision: Haisley Homestead
HOA & financial
HOA
- Has HOA: Yes
- HOA fee: $600 annually
- Association phone: 928-237-2224
Other
Other facts
- Road surface type: Asphalt, Paved
Price history
| Date | Event | Price |
|---|---|---|
| 11/14/2025 | Sold | $695,000-0.7%$301/sqft |
Source: | ||
| 10/15/2025 | Pending sale | $699,900$303/sqft |
Source: | ||
| 10/2/2025 | Contingent | $699,900$303/sqft |
Source: | ||
| 9/22/2025 | Price change | $699,900-4.8%$303/sqft |
Source: | ||
| 9/19/2025 | Price change | $735,000+1.4%$318/sqft |
Source: | ||
Public tax history
| Year | Property taxes | Tax assessment |
|---|---|---|
| 2025 | $1,581 +2.2% | $33,047 +5% |
| 2024 | $1,547 +1.4% | $31,474 -53.9% |
| 2023 | $1,526 -6.8% | $68,298 +35.1% |
Find assessor info on the county website
Neighborhood: 86303
Nearby schools
GreatSchools rating
- 8/10Lincoln Elementary SchoolGrades: K-5Distance: 1.2 mi
- 3/10Prescott Mile High Middle SchoolGrades: 6-8Distance: 1.1 mi
- 8/10Prescott High SchoolGrades: 8-12Distance: 2.7 mi
Get a cash offer in 3 minutes
Find out how much your home could sell for in as little as 3 minutes with a no-obligation cash offer.
Estimated market value
$695,000



