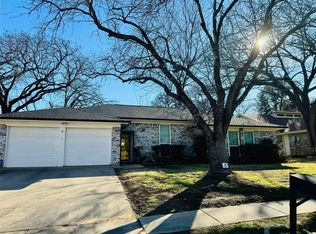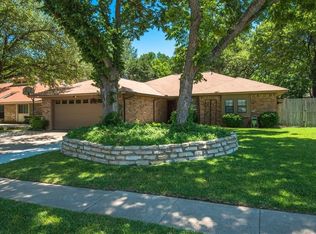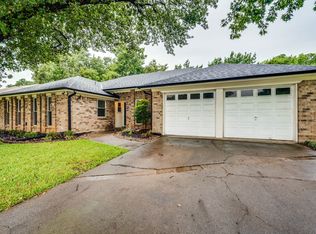Sold on 07/15/24
Price Unknown
1210 Timber Ridge Dr, Euless, TX 76039
3beds
2,062sqft
Single Family Residence
Built in 1981
0.26 Acres Lot
$415,200 Zestimate®
$--/sqft
$2,956 Estimated rent
Home value
$415,200
$382,000 - $453,000
$2,956/mo
Zestimate® history
Loading...
Owner options
Explore your selling options
What's special
Step into this charming Euless home, which features freshly painted rooms, new carpet in all bedrooms, and a spacious living room with a cozy fireplace, vaulted ceilings, plantation shutters, and new vinyl plank flooring that adds a touch of elegance. There is also an office and a flex space that offers the potential for a second living area, or playroom. The kitchen includes a casual dining area, granite countertops, and a mosaic backsplash. The beautiful backyard beckons with lush greenery, towering trees, a covered patio, and a refreshing diving pool. With a 2-car garage and ample parking space, this home is both convenient and inviting. It is perfectly situated near DFW International Airport, major highways, just minutes away from a variety of shopping and dining options, and public parks where you can take long walks and enjoy the quiet neighborhood.
Zillow last checked: 8 hours ago
Listing updated: June 19, 2025 at 06:22pm
Listed by:
Maya Baggett 0598296 866-229-2740,
Texas Realty Consultants 866-229-2740
Bought with:
Kisha Byers
Keller Williams Realty
Source: NTREIS,MLS#: 20594252
Facts & features
Interior
Bedrooms & bathrooms
- Bedrooms: 3
- Bathrooms: 2
- Full bathrooms: 2
Primary bedroom
- Features: Dual Sinks, Garden Tub/Roman Tub, Separate Shower, Walk-In Closet(s)
- Level: First
- Dimensions: 20 x 15
Bedroom
- Features: Ceiling Fan(s), Walk-In Closet(s)
- Level: First
- Dimensions: 16 x 13
Bedroom
- Features: Ceiling Fan(s), Walk-In Closet(s)
- Level: First
- Dimensions: 13 x 13
Dining room
- Level: First
- Dimensions: 18 x 15
Kitchen
- Features: Built-in Features, Dual Sinks, Eat-in Kitchen, Granite Counters
- Level: First
- Dimensions: 20 x 13
Living room
- Features: Fireplace
- Level: First
- Dimensions: 24 x 17
Office
- Features: Ceiling Fan(s)
- Level: First
- Dimensions: 13 x 12
Heating
- Central, Electric
Cooling
- Central Air, Ceiling Fan(s), Electric
Appliances
- Included: Dishwasher, Electric Cooktop, Electric Oven, Electric Water Heater, Disposal, Microwave, Vented Exhaust Fan
- Laundry: Washer Hookup, Electric Dryer Hookup
Features
- Wet Bar, Built-in Features, Eat-in Kitchen, Granite Counters, High Speed Internet, Paneling/Wainscoting, Cable TV, Vaulted Ceiling(s), Natural Woodwork, Walk-In Closet(s)
- Flooring: Carpet, Ceramic Tile, Luxury Vinyl Plank
- Windows: Shutters, Window Coverings
- Has basement: No
- Number of fireplaces: 1
- Fireplace features: Living Room, Masonry, Wood Burning
Interior area
- Total interior livable area: 2,062 sqft
Property
Parking
- Total spaces: 2
- Parking features: Door-Single, Garage, Garage Door Opener, Garage Faces Side
- Attached garage spaces: 2
Features
- Levels: One
- Stories: 1
- Patio & porch: Patio, Covered
- Exterior features: Private Yard, Storage
- Pool features: Diving Board, Gunite, In Ground, Outdoor Pool, Pool, Pool Sweep
- Fencing: Wood
Lot
- Size: 0.26 Acres
- Features: Interior Lot, Landscaped, Many Trees, Subdivision, Sloped, Sprinkler System
- Residential vegetation: Heavily Wooded
Details
- Parcel number: 04656490
Construction
Type & style
- Home type: SingleFamily
- Architectural style: Traditional,Detached
- Property subtype: Single Family Residence
- Attached to another structure: Yes
Materials
- Brick, Vinyl Siding
- Foundation: Slab
- Roof: Composition,Shingle
Condition
- Year built: 1981
Utilities & green energy
- Sewer: Public Sewer
- Water: Public
- Utilities for property: Electricity Available, Electricity Connected, Sewer Available, Separate Meters, Underground Utilities, Water Available, Cable Available
Community & neighborhood
Security
- Security features: Smoke Detector(s)
Community
- Community features: Curbs, Sidewalks
Location
- Region: Euless
- Subdivision: Timber Ridge Add
Other
Other facts
- Listing terms: Cash,Conventional,FHA,VA Loan
Price history
| Date | Event | Price |
|---|---|---|
| 7/15/2024 | Sold | -- |
Source: NTREIS #20594252 Report a problem | ||
| 6/29/2024 | Pending sale | $420,000$204/sqft |
Source: NTREIS #20594252 Report a problem | ||
| 6/17/2024 | Contingent | $420,000$204/sqft |
Source: NTREIS #20594252 Report a problem | ||
| 5/23/2024 | Listed for sale | $420,000+35.5%$204/sqft |
Source: NTREIS #20594252 Report a problem | ||
| 2/26/2021 | Sold | -- |
Source: Agent Provided Report a problem | ||
Public tax history
| Year | Property taxes | Tax assessment |
|---|---|---|
| 2024 | $8,090 +18.9% | $426,284 +17.8% |
| 2023 | $6,802 -1.3% | $361,872 +12.8% |
| 2022 | $6,890 +51.6% | $320,683 +0.3% |
Find assessor info on the county website
Neighborhood: 76039
Nearby schools
GreatSchools rating
- 8/10Lakewood Elementary SchoolGrades: PK-6Distance: 0.4 mi
- 9/10Harwood Junior High SchoolGrades: 7-9Distance: 1.1 mi
- 6/10Trinity High SchoolGrades: 10-12Distance: 0.8 mi
Schools provided by the listing agent
- Elementary: Lakewood
- High: Trinity
- District: Hurst-Euless-Bedford ISD
Source: NTREIS. This data may not be complete. We recommend contacting the local school district to confirm school assignments for this home.
Get a cash offer in 3 minutes
Find out how much your home could sell for in as little as 3 minutes with a no-obligation cash offer.
Estimated market value
$415,200
Get a cash offer in 3 minutes
Find out how much your home could sell for in as little as 3 minutes with a no-obligation cash offer.
Estimated market value
$415,200


