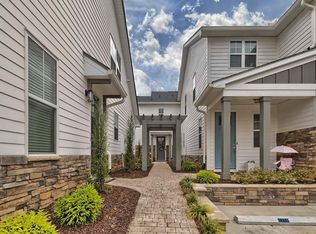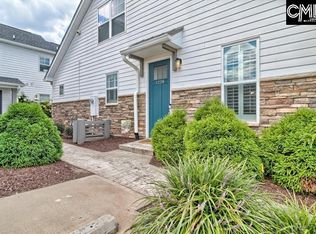Craftsman style City Home in Saluda River Club! Chef's Kitchen with Walk-In Pantry & Open Floorplan that entertains in style! Main level Office with Built-Ins and a Half Bath. Secondary level features the Primary Bedroom w/ En-Suite Bathroom and a secondary Bedroom with Full Bath. The Loft area is perfect for your reading nook or small office. Detached single car garage, complete with opener. Outdoor features a neighbor friendly Patio and Fire Pit. Catch up with neighbors there! Enjoy Saluda River Club's award-winning atmosphere complete with River Nature Trails, 2 pools, Fitness Center, 2 Club Rooms & kayak launch! Only 10 miles from downtown Columbia & convenient to Lexington or Irmo's shopping and dining! River Bluff Schools.
This property is off market, which means it's not currently listed for sale or rent on Zillow. This may be different from what's available on other websites or public sources.

