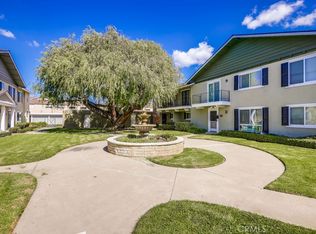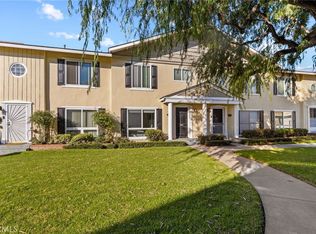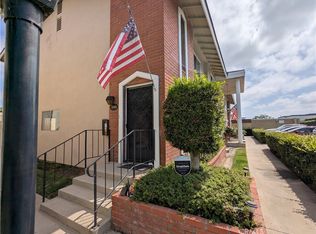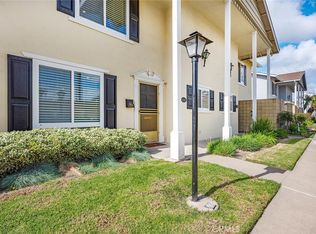Sold for $780,000
Listing Provided by:
Robert Stallings DRE #00771621 562-619-2898,
Re/Max R. E. Specialists
Bought with: Re/Max R. E. Specialists
$780,000
12100 Montecito Rd Unit 159, Los Alamitos, CA 90720
3beds
1,216sqft
Townhouse
Built in 1965
9,750 Square Feet Lot
$778,700 Zestimate®
$641/sqft
$3,874 Estimated rent
Home value
$778,700
$716,000 - $849,000
$3,874/mo
Zestimate® history
Loading...
Owner options
Explore your selling options
What's special
Here is your opportunity to own in the Los Alamitos School District at the prestigious Rossmoor Townhomes! This beautiful 3-bedroom 2 bathroom, two story home is located on an interior location, and has been upgraded throughout. It has a private 2 car garage that leads to the private partially covered patio with brick flooring. The home features double glazed windows and plantation shutters throughout, oak tops on the stairs, beautiful laminate flooring throughout except for tile floors in the remodeled bathrooms. There are ceiling fan/lights in all 3 bedrooms. The beautifully remodeled kitchen features newer quartz countertops, Whirlpool stainless steel stove, microwave and dishwasher. The sliding glass door from the dining area leads to the lovely brick patio surrounded by beautiful vines. The home also features a 200 amp service, central heating and air conditioning. Both garage doors have automatic openers, and their is a sump pump in the patio. The water heater is 4 months new. Conveniently located to top rated schools, shopping centers, restaurants and easy access to major freeways. The HOA includes a pool, spa, clubhouse and beautiful greenbelts. Guest parking is close by.
Zillow last checked: 8 hours ago
Listing updated: December 18, 2024 at 10:01pm
Listing Provided by:
Robert Stallings DRE #00771621 562-619-2898,
Re/Max R. E. Specialists
Bought with:
Robert Stallings, DRE #00771621
Re/Max R. E. Specialists
Source: CRMLS,MLS#: PW24202837 Originating MLS: California Regional MLS
Originating MLS: California Regional MLS
Facts & features
Interior
Bedrooms & bathrooms
- Bedrooms: 3
- Bathrooms: 2
- Full bathrooms: 1
- 1/2 bathrooms: 1
- Main level bathrooms: 1
Bedroom
- Features: All Bedrooms Up
Bathroom
- Features: Bathroom Exhaust Fan, Bathtub, Low Flow Plumbing Fixtures, Remodeled, Tub Shower
Kitchen
- Features: Quartz Counters, Remodeled, Updated Kitchen
Heating
- Central
Cooling
- Central Air
Appliances
- Included: Built-In Range, Dishwasher, Electric Cooktop, Electric Oven, Electric Range, Electric Water Heater, Sump Pump
- Laundry: Washer Hookup, Electric Dryer Hookup, In Garage
Features
- Block Walls, Ceiling Fan(s), Quartz Counters, All Bedrooms Up
- Flooring: Laminate
- Doors: Sliding Doors
- Windows: Double Pane Windows, Plantation Shutters, Screens
- Basement: Sump Pump
- Has fireplace: No
- Fireplace features: None
- Common walls with other units/homes: 2+ Common Walls,No One Above,No One Below
Interior area
- Total interior livable area: 1,216 sqft
Property
Parking
- Total spaces: 2
- Parking features: Door-Multi, Garage, Garage Door Opener, Public, Garage Faces Rear
- Garage spaces: 2
Features
- Levels: Two
- Stories: 2
- Entry location: Living room
- Patio & porch: Brick, Covered, Patio
- Pool features: Association
- Has spa: Yes
- Spa features: Association
- Fencing: Wood
- Has view: Yes
- View description: None
Lot
- Size: 9,750 sqft
- Features: Landscaped
Details
- Parcel number: 08649395
- Special conditions: Standard
- Other equipment: Satellite Dish
Construction
Type & style
- Home type: Townhouse
- Architectural style: Colonial
- Property subtype: Townhouse
- Attached to another structure: Yes
Materials
- Roof: Composition
Condition
- Turnkey
- New construction: No
- Year built: 1965
Utilities & green energy
- Electric: 220 Volts in Garage, 220 Volts in Kitchen
- Sewer: Public Sewer
- Water: Public
- Utilities for property: Sewer Connected, Water Connected
Community & neighborhood
Security
- Security features: Carbon Monoxide Detector(s), Smoke Detector(s)
Community
- Community features: Curbs, Street Lights, Suburban, Sidewalks
Location
- Region: Los Alamitos
- Subdivision: Rossmoor Townhomes
HOA & financial
HOA
- Has HOA: Yes
- HOA fee: $325 monthly
- Amenities included: Clubhouse, Maintenance Grounds, Pool, Pets Allowed, Spa/Hot Tub
- Association name: Rossmoor Townhomes Association Inc.
- Association phone: 714-891-1522
Other
Other facts
- Listing terms: Cash,Cash to New Loan,Conventional
- Road surface type: Paved
Price history
| Date | Event | Price |
|---|---|---|
| 11/7/2024 | Sold | $780,000+0.6%$641/sqft |
Source: | ||
| 10/10/2024 | Contingent | $775,000$637/sqft |
Source: | ||
| 10/1/2024 | Listed for sale | $775,000+40.9%$637/sqft |
Source: | ||
| 10/13/2018 | Listing removed | $549,900$452/sqft |
Source: Nest Socal Group - Keller Williams Pacific Estates #PW18226068 Report a problem | ||
| 9/17/2018 | Listed for sale | $549,900+60.8%$452/sqft |
Source: Keller Williams Pacific Estate #PW18226068 Report a problem | ||
Public tax history
| Year | Property taxes | Tax assessment |
|---|---|---|
| 2025 | $9,259 +80.6% | $780,000 +88.9% |
| 2024 | $5,126 +2.4% | $412,885 +2% |
| 2023 | $5,005 +0.6% | $404,790 +2% |
Find assessor info on the county website
Neighborhood: 90720
Nearby schools
GreatSchools rating
- 9/10Rossmoor Elementary SchoolGrades: K-5Distance: 0.4 mi
- 8/10Oak Middle SchoolGrades: 6-8Distance: 1.3 mi
- 10/10Los Alamitos High SchoolGrades: 9-12Distance: 1.7 mi
Get a cash offer in 3 minutes
Find out how much your home could sell for in as little as 3 minutes with a no-obligation cash offer.
Estimated market value$778,700
Get a cash offer in 3 minutes
Find out how much your home could sell for in as little as 3 minutes with a no-obligation cash offer.
Estimated market value
$778,700



