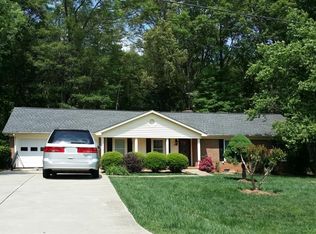Closed
$540,000
12101 Ranburne Rd, Mint Hill, NC 28227
3beds
2,340sqft
Single Family Residence
Built in 1976
1.25 Acres Lot
$537,600 Zestimate®
$231/sqft
$2,613 Estimated rent
Home value
$537,600
$500,000 - $575,000
$2,613/mo
Zestimate® history
Loading...
Owner options
Explore your selling options
What's special
Welcome home to this meticulously maintained charmer in Mint Hill, NC situated on 1.25 acres with NO HOA! Beat the summer heat in the refreshing, in-ground, salt water pool. Hang out in the comfortable cabana, with newer decking, perfect for entertaining or just enjoying the private, tree lined back yard. This home also features a large back deck, perfect for grilling and chilling! Inside the home, you will find the gorgeous, recently renovated kitchen with quartz counters, beautiful cabinetry, and all new appliances including an induction range. New hardwood floors installed in the kitchen, plus recently added HUGE laundry room and storage room with its own mini split unit. Other features in this home are large family room with barn doors, spacious primary suite that includes and a walk-in closet. Crawlspace is clean and dry with encapsulation installed in 2020. Conveniently located with access to I-485, adorable downtown Mint Hill, and Veterans Park all within 5 mins.
Zillow last checked: 8 hours ago
Listing updated: August 30, 2025 at 02:38pm
Listing Provided by:
Mandy Patterson mandy@carolinaskyre.com,
Real Broker, LLC
Bought with:
Carli Bass
Southern Luxe Realty LLC
Source: Canopy MLS as distributed by MLS GRID,MLS#: 4276911
Facts & features
Interior
Bedrooms & bathrooms
- Bedrooms: 3
- Bathrooms: 3
- Full bathrooms: 2
- 1/2 bathrooms: 1
Primary bedroom
- Level: Upper
Bedroom s
- Level: Upper
Bedroom s
- Level: Upper
Bathroom full
- Level: Upper
Bathroom full
- Level: Upper
Bathroom half
- Level: Main
Dining room
- Level: Main
Kitchen
- Level: Main
Laundry
- Level: Main
Living room
- Level: Main
Heating
- Central
Cooling
- Attic Fan, Ceiling Fan(s), Central Air, Ductless, Heat Pump
Appliances
- Included: Bar Fridge, Dishwasher, Dryer, Electric Water Heater, Exhaust Hood, Induction Cooktop, Microwave, Oven, Plumbed For Ice Maker, Refrigerator with Ice Maker
- Laundry: Laundry Room, Main Level
Features
- Storage
- Flooring: Carpet, Tile, Wood
- Doors: Sliding Doors
- Has basement: No
- Attic: Permanent Stairs,Walk-In
- Fireplace features: Living Room, Other - See Remarks
Interior area
- Total structure area: 2,340
- Total interior livable area: 2,340 sqft
- Finished area above ground: 2,340
- Finished area below ground: 0
Property
Parking
- Total spaces: 7
- Parking features: Attached Carport, Driveway, Garage on Main Level
- Garage spaces: 2
- Carport spaces: 2
- Covered spaces: 4
- Uncovered spaces: 3
Features
- Levels: Two
- Stories: 2
- Patio & porch: Deck
- Has private pool: Yes
- Pool features: Fenced, In Ground, Outdoor Pool, Salt Water
- Fencing: Fenced,Wood
Lot
- Size: 1.25 Acres
- Features: Private, Wooded
Details
- Additional structures: Other
- Parcel number: 19703134
- Zoning: R
- Special conditions: Standard
Construction
Type & style
- Home type: SingleFamily
- Property subtype: Single Family Residence
Materials
- Brick Full, Fiber Cement
- Foundation: Crawl Space
- Roof: Shingle
Condition
- New construction: No
- Year built: 1976
Utilities & green energy
- Sewer: Septic Installed
- Water: City, Tap Fee Required, Well
- Utilities for property: Cable Available, Cable Connected, Electricity Connected, Wired Internet Available
Community & neighborhood
Security
- Security features: Smoke Detector(s)
Location
- Region: Mint Hill
- Subdivision: Lakehaven Estates
Other
Other facts
- Listing terms: Cash,Conventional,VA Loan
- Road surface type: Concrete, Gravel, Paved
Price history
| Date | Event | Price |
|---|---|---|
| 8/28/2025 | Sold | $540,000-1.8%$231/sqft |
Source: | ||
| 7/28/2025 | Price change | $549,900-1.8%$235/sqft |
Source: | ||
| 7/17/2025 | Price change | $559,900-1.8%$239/sqft |
Source: | ||
| 7/3/2025 | Listed for sale | $569,900+72.7%$244/sqft |
Source: | ||
| 8/25/2020 | Sold | $330,000-5.7%$141/sqft |
Source: | ||
Public tax history
| Year | Property taxes | Tax assessment |
|---|---|---|
| 2025 | -- | $408,800 |
| 2024 | $2,944 +1.6% | $408,800 |
| 2023 | $2,898 +29.8% | $408,800 +62.5% |
Find assessor info on the county website
Neighborhood: 28227
Nearby schools
GreatSchools rating
- 8/10Bain ElementaryGrades: K-5Distance: 0.6 mi
- 4/10Mint Hill Middle SchoolGrades: 6-8Distance: 3.7 mi
- 6/10Independence HighGrades: 9-12Distance: 3.3 mi
Schools provided by the listing agent
- Elementary: Bain
- Middle: Mint Hill
- High: Independence
Source: Canopy MLS as distributed by MLS GRID. This data may not be complete. We recommend contacting the local school district to confirm school assignments for this home.
Get a cash offer in 3 minutes
Find out how much your home could sell for in as little as 3 minutes with a no-obligation cash offer.
Estimated market value
$537,600
