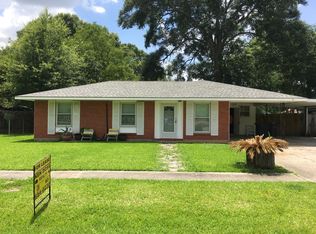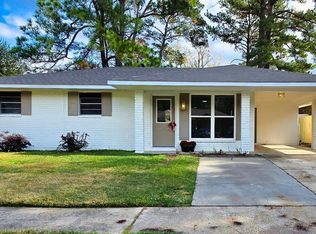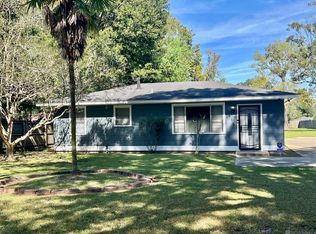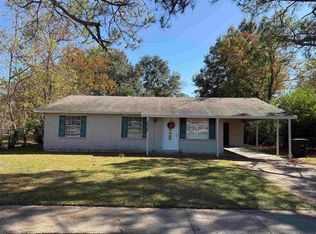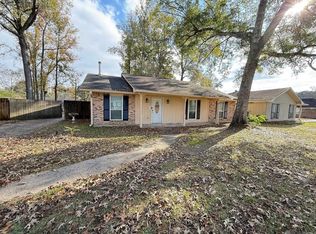HOUSE & APARTMENT! This property is brimming with potential. Situated on a spacious corner lot, this 3-bedroom, 2-bath home with a 1 bed/1 bath apartment offers a unique opportunity to create your dream space. The home is already graced with great curb appeal, featuring beautiful trees in the front yard, and an arboretum located across the street. Inside, the home has been renovated with new laminate flooring, and fresh paint. There is a living room & bonus room, and a walk-in laundry/utility room with a 5-drawer panty. Adding to the property's value is a 640 sq. ft. mother-in-law suite or apartment situated on the side of the house with its own private driveway & entrance (floored attic space). Small fenced-in back yard w/concrete patio, & 2 storage sheds & 1 utility room. Home is in flood zone X. Flood insurance is not required.
For sale
Price cut: $3.1K (12/29)
$174,900
12105 Foster Rd, Baton Rouge, LA 70811
3beds
1,205sqft
Est.:
Single Family Residence, Residential
Built in 1970
0.25 Acres Lot
$-- Zestimate®
$145/sqft
$-- HOA
What's special
Bonus roomCorner lotGreat curb appealFresh paintUtility room
- 166 days |
- 198 |
- 12 |
Zillow last checked: 8 hours ago
Listing updated: December 29, 2025 at 07:15am
Listed by:
Linda Lenoir,
Lynn Coxe Graham Real Estate 225-921-4242
Source: ROAM MLS,MLS#: 2025014431
Tour with a local agent
Facts & features
Interior
Bedrooms & bathrooms
- Bedrooms: 3
- Bathrooms: 2
- Full bathrooms: 2
Rooms
- Room types: Bathroom, Bedroom, Bonus Room, Breakfast Room, Kitchen, Living Room, Garage Apartment
Primary bedroom
- Features: Ceiling Fan(s)
Bedroom 1
- Level: First
- Area: 123.38
- Width: 10.5
Bedroom 2
- Level: First
- Area: 103.68
- Width: 9.6
Bedroom 3
- Level: First
- Area: 88.8
- Width: 9.25
Primary bathroom
- Features: Shower Combo
Bathroom 1
- Level: First
- Area: 22.08
Bathroom 2
- Level: First
- Area: 36.75
- Length: 7
Kitchen
- Features: Laminate Counters, Pantry, Cabinets Factory Built
- Level: First
- Area: 70
- Dimensions: 10 x 7
Living room
- Level: First
- Area: 178.75
- Length: 13
Heating
- Central, Gas Heat
Cooling
- Central Air, Ceiling Fan(s)
Appliances
- Included: Elec Stove Con, Dishwasher, Range/Oven, Gas Water Heater
- Laundry: Laundry Room, Electric Dryer Hookup, Washer Hookup, Inside, Washer/Dryer Hookups
Features
- Flooring: Ceramic Tile, Laminate, Tile
- Doors: Storm Door(s)
- Windows: Storm Window(s), Screens
- Attic: Attic Access,Walk-up
Interior area
- Total structure area: 1,350
- Total interior livable area: 1,205 sqft
Property
Parking
- Total spaces: 3
- Parking features: 3 Cars Park, No Covered Parking, Other, Driveway
- Has uncovered spaces: Yes
Features
- Stories: 1
- Patio & porch: Patio, Porch
- Fencing: Wood
- Frontage length: 84
Lot
- Size: 0.25 Acres
- Dimensions: 84 x 150 x 155 x 55
- Features: Corner Lot, Elevation Cert Avail, Irregular Lot, Rectangular Lot, Shade Tree(s)
Details
- Additional structures: Guest House, Storage, Workshop
- Parcel number: 01452878
- Special conditions: Owner/Agent
Construction
Type & style
- Home type: SingleFamily
- Architectural style: Traditional
- Property subtype: Single Family Residence, Residential
Materials
- Brick Siding, Wood Siding, Brick
- Foundation: Slab
- Roof: Shingle
Condition
- Cosmetic Changes,Updated/Remodeled
- New construction: No
- Year built: 1970
Utilities & green energy
- Gas: Entergy
- Sewer: Public Sewer
- Water: Public
Community & HOA
Community
- Features: Sidewalks
- Security: Smoke Detector(s)
- Subdivision: Yorkdale
Location
- Region: Baton Rouge
Financial & listing details
- Price per square foot: $145/sqft
- Tax assessed value: $108,590
- Annual tax amount: $1,426
- Price range: $174.9K - $174.9K
- Date on market: 8/4/2025
- Listing terms: Cash,Conventional,FMHA/Rural Dev,VA Loan
Estimated market value
Not available
Estimated sales range
Not available
Not available
Price history
Price history
| Date | Event | Price |
|---|---|---|
| 12/29/2025 | Price change | $174,900-1.7%$145/sqft |
Source: | ||
| 9/29/2025 | Price change | $178,000-0.8%$148/sqft |
Source: | ||
| 8/26/2025 | Price change | $179,500-2.9%$149/sqft |
Source: | ||
| 8/20/2025 | Listed for sale | $184,900$153/sqft |
Source: | ||
| 8/14/2025 | Pending sale | $184,900$153/sqft |
Source: | ||
Public tax history
Public tax history
| Year | Property taxes | Tax assessment |
|---|---|---|
| 2024 | $1,426 -2.7% | $10,859 +0.5% |
| 2023 | $1,466 -0.2% | $10,800 |
| 2022 | $1,469 +1.6% | $10,800 |
Find assessor info on the county website
BuyAbility℠ payment
Est. payment
$851/mo
Principal & interest
$678
Property taxes
$112
Home insurance
$61
Climate risks
Neighborhood: Brownsfield
Nearby schools
GreatSchools rating
- 9/10Brownfields Elementary SchoolGrades: PK-5Distance: 2.8 mi
- 2/10Northeast High SchoolGrades: 7-12Distance: 12 mi
Schools provided by the listing agent
- District: East Baton Rouge
Source: ROAM MLS. This data may not be complete. We recommend contacting the local school district to confirm school assignments for this home.
- Loading
- Loading
