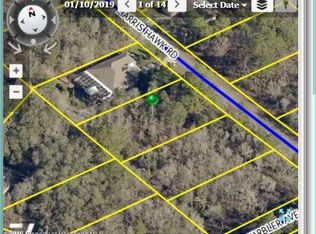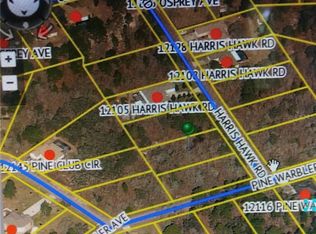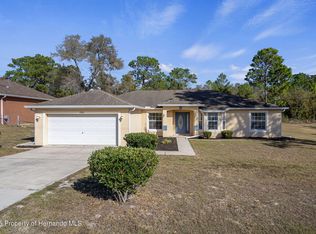A Lovely custom built Home all the work is done . move in ready This Lovely Home boasts 3/2'3 with a Den , open Living concept Everything that you would want , all the Work is done on this custom Built 2006 Home. This Home is a Repaired sink Hole Property with all documentation And this home is fully insurable from any Insurance carrier & can be financed by any Lender VA FHA Conventional Tastefully Decorated from the Walls the Tray ceilings. Tile flooring through out the Home, custom granite in the Kitchen and Baths 3 car garage & Beautifully Landscaped starting with Magnolia Trees Lining the drive way too the out door Patio and entertaining area with built in grill and Wine cooler Huge area for Entertaining a Large Group of Guests & Family. the yard is completely Fenced and Has additional Parking for a Large RV with Water Electric Hook up. There is a Gen Rad generator with a Large Propane take Hooked up to the Electrical Grid for any Possible Power outage this generator is built to service your entire Home for long Periods because of your back up propane tank. This Home is Owner occupied ,Please call the agent for showing times.
This property is off market, which means it's not currently listed for sale or rent on Zillow. This may be different from what's available on other websites or public sources.


