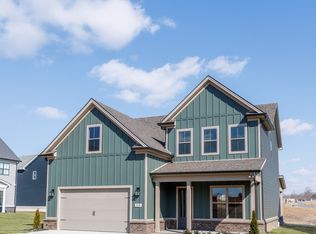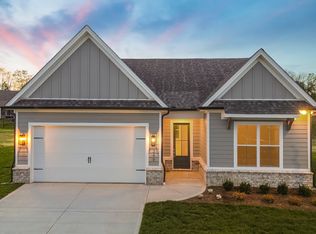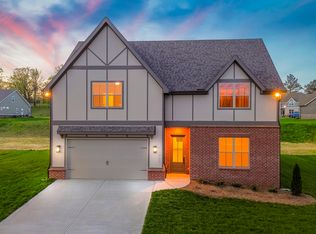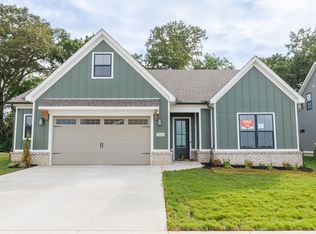Sold for $550,000 on 08/30/24
$550,000
12106 Signal View Rd, Knoxville, TN 37932
4beds
2,281sqft
Single Family Residence
Built in 2024
6,534 Square Feet Lot
$565,900 Zestimate®
$241/sqft
$2,792 Estimated rent
Home value
$565,900
$526,000 - $611,000
$2,792/mo
Zestimate® history
Loading...
Owner options
Explore your selling options
What's special
Introducing the Spruce! A lovely ranch home with a bonus room plus extra storage! This spruce plan is upgraded and features 4 bedrooms 3 bath with over 2,000sqft. New Construction set to complete in August of 2024, the Spruce has the primary suite on the main level, with two other bedrooms, while upstairs you have a bonus room, fourth bedroom and bath with extra storage space! Including a gas fireplace, quartz countertops, Sand Pearl Oak Revwood floors, AND Spray foam insulation.
Come enjoy life in the Haven at Hardin Valley - located just minutes from all Hardin Valley Schools. The neighborhood will have sidewalks throughout and a pool and pavilion! This home is under construction and set to complete in mid to late August!
Zillow last checked: 8 hours ago
Listing updated: September 05, 2024 at 09:29am
Listed by:
David Ball 865-748-4638,
Woody Creek Realty, LLC
Bought with:
Lauren Mack, 314511
Compass Tennessee, LLC
Source: East Tennessee Realtors,MLS#: 1261938
Facts & features
Interior
Bedrooms & bathrooms
- Bedrooms: 4
- Bathrooms: 3
- Full bathrooms: 3
Heating
- Central, Natural Gas
Cooling
- Central Air
Appliances
- Included: Tankless Water Heater, Dishwasher, Microwave, Range
Features
- Walk-In Closet(s), Kitchen Island, Pantry, Eat-in Kitchen, Bonus Room
- Flooring: Carpet, Hardwood, Tile
- Windows: Windows - Vinyl
- Basement: Slab
- Number of fireplaces: 1
- Fireplace features: Gas
Interior area
- Total structure area: 2,281
- Total interior livable area: 2,281 sqft
Property
Parking
- Total spaces: 2
- Parking features: Garage
- Garage spaces: 2
Lot
- Size: 6,534 sqft
- Dimensions: 65 x 115
- Features: Level
Details
- Parcel number: 117AA010
Construction
Type & style
- Home type: SingleFamily
- Architectural style: Traditional
- Property subtype: Single Family Residence
Materials
- Fiber Cement, Vinyl Siding, Frame
Condition
- Year built: 2024
Utilities & green energy
- Sewer: Public Sewer
- Water: Public
Community & neighborhood
Community
- Community features: Sidewalks
Location
- Region: Knoxville
- Subdivision: The Haven at Hardin Valley
HOA & financial
HOA
- Has HOA: Yes
- HOA fee: $38 monthly
- Services included: All Amenities
Price history
| Date | Event | Price |
|---|---|---|
| 8/30/2024 | Sold | $550,000$241/sqft |
Source: | ||
| 8/4/2024 | Pending sale | $550,000$241/sqft |
Source: | ||
| 7/22/2024 | Price change | $550,000-4.3%$241/sqft |
Source: | ||
| 5/6/2024 | Listed for sale | $575,000$252/sqft |
Source: | ||
Public tax history
Tax history is unavailable.
Neighborhood: 37932
Nearby schools
GreatSchools rating
- 8/10Hardin Valley Elementary SchoolGrades: PK-5Distance: 0.8 mi
- 7/10Hardin Valley Middle SchoolGrades: 6-8Distance: 1 mi
- 7/10Hardin Valley AcademyGrades: 9-12Distance: 1 mi
Schools provided by the listing agent
- Elementary: Hardin Valley
- Middle: Hardin Valley
- High: Hardin Valley Academy
Source: East Tennessee Realtors. This data may not be complete. We recommend contacting the local school district to confirm school assignments for this home.
Get a cash offer in 3 minutes
Find out how much your home could sell for in as little as 3 minutes with a no-obligation cash offer.
Estimated market value
$565,900
Get a cash offer in 3 minutes
Find out how much your home could sell for in as little as 3 minutes with a no-obligation cash offer.
Estimated market value
$565,900



