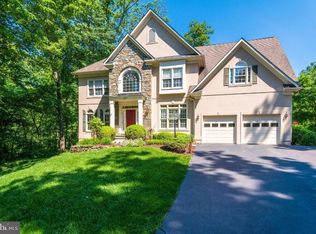Sold for $1,597,500
$1,597,500
12106 Walnut Branch Rd, Reston, VA 20194
5beds
5,800sqft
Single Family Residence
Built in 1996
0.62 Acres Lot
$1,586,800 Zestimate®
$275/sqft
$6,878 Estimated rent
Home value
$1,586,800
$1.49M - $1.70M
$6,878/mo
Zestimate® history
Loading...
Owner options
Explore your selling options
What's special
Nestled on a serene, 0.6 acres wooded lot just steps from the Sugarland Run Trail, this exceptional 5-bedroom, 4.5-bathhome offers a rare combination of privacy, elegance, and unmatched convenience—just minutes from everything you need. Boasting over $350,000 in upgrades, this home has been meticulously designed for both comfort and sophistication. Highlights include soaring ceilings, an open floor plan, an exquisitely remodeled kitchen and primary bath, elegant dining and living areas, a main-level office, and a fully equipped lower-level suite with a high-end kitchen, bedroom, and bath. This is truly a one-of-a-kind property. Located in the highly sought-after Reston neighborhood, the home provides access to an array of incredible amenities. Enjoy 55 miles of scenic walking and biking trails, four picturesque lakes, and 700 acres of preserved forest. The community also features outdoor pools, tennis and pickleball courts, playgrounds, ball fields, and picnic areas. And with shopping, dining, grocery stores, nightlife, and major commuter routes just minutes away, this home offers the perfect balance of serene living and modern convenience. Lovingly maintained and thoughtfully upgraded, this home is ready for you to move in and make it your own. Don’t miss the chance to own this spectacular property!
Zillow last checked: 8 hours ago
Listing updated: February 07, 2025 at 07:14am
Listed by:
Carissa Barry 703-930-4043,
Orchid Realty, LLC
Bought with:
Alex Bracke, 0225207963
Real Broker, LLC
Source: Bright MLS,MLS#: VAFX2212454
Facts & features
Interior
Bedrooms & bathrooms
- Bedrooms: 5
- Bathrooms: 5
- Full bathrooms: 4
- 1/2 bathrooms: 1
- Main level bathrooms: 1
Basement
- Area: 1544
Heating
- Forced Air, Natural Gas
Cooling
- Central Air, Electric
Appliances
- Included: Microwave, Down Draft, Dishwasher, Disposal, Dryer, ENERGY STAR Qualified Dishwasher, ENERGY STAR Qualified Washer, ENERGY STAR Qualified Refrigerator, Humidifier, Instant Hot Water, Double Oven, Tankless Water Heater, Electric Water Heater
- Laundry: Main Level, Laundry Room
Features
- 2nd Kitchen, Additional Stairway, Attic, Bathroom - Walk-In Shower, Breakfast Area, Built-in Features, Butlers Pantry, Ceiling Fan(s), Chair Railings, Curved Staircase, Dining Area, Family Room Off Kitchen, Formal/Separate Dining Room, Eat-in Kitchen, Kitchen Island, Pantry, Primary Bath(s), Recessed Lighting, Upgraded Countertops, Walk-In Closet(s), Crown Molding
- Flooring: Hardwood, Ceramic Tile, Carpet, Wood
- Doors: Double Entry, French Doors
- Windows: Energy Efficient, Window Treatments
- Basement: Full
- Number of fireplaces: 2
- Fireplace features: Gas/Propane, Glass Doors, Mantel(s)
Interior area
- Total structure area: 5,800
- Total interior livable area: 5,800 sqft
- Finished area above ground: 4,256
- Finished area below ground: 1,544
Property
Parking
- Total spaces: 6
- Parking features: Garage Faces Side, Garage Door Opener, Inside Entrance, Asphalt, Electric Vehicle Charging Station(s), Attached, Driveway
- Attached garage spaces: 2
- Uncovered spaces: 4
Accessibility
- Accessibility features: None
Features
- Levels: Three
- Stories: 3
- Patio & porch: Deck, Patio
- Exterior features: Extensive Hardscape, Lighting, Stone Retaining Walls, Underground Lawn Sprinkler
- Pool features: Community
- Spa features: Bath
- Fencing: Split Rail
- Has view: Yes
- View description: Trees/Woods
Lot
- Size: 0.62 Acres
- Features: Backs to Trees, Backs - Parkland, Backs - Open Common Area, Front Yard, Landscaped, Pipe Stem, Private, Premium, Rear Yard
Details
- Additional structures: Above Grade, Below Grade
- Parcel number: 0171 08080004
- Zoning: 372
- Special conditions: Standard
Construction
Type & style
- Home type: SingleFamily
- Architectural style: Transitional
- Property subtype: Single Family Residence
Materials
- Stucco, Aluminum Siding
- Foundation: Slab
- Roof: Shingle
Condition
- Excellent
- New construction: No
- Year built: 1996
Utilities & green energy
- Sewer: Public Sewer
- Water: Public
- Utilities for property: Fiber Optic
Community & neighborhood
Security
- Security features: Carbon Monoxide Detector(s), Exterior Cameras, Security System
Community
- Community features: Pool
Location
- Region: Reston
- Subdivision: Reston
HOA & financial
HOA
- Has HOA: Yes
- HOA fee: $848 annually
- Amenities included: Pool, Tennis Court(s), Tot Lots/Playground, Water/Lake Privileges, Jogging Path, Bike Trail, Basketball Court
- Association name: RESTON ASSOCIATION
Other
Other facts
- Listing agreement: Exclusive Right To Sell
- Listing terms: Cash,Conventional
- Ownership: Fee Simple
- Road surface type: Paved
Price history
| Date | Event | Price |
|---|---|---|
| 2/7/2025 | Sold | $1,597,500+3.1%$275/sqft |
Source: | ||
| 1/27/2025 | Pending sale | $1,549,000$267/sqft |
Source: | ||
| 1/13/2025 | Contingent | $1,549,000$267/sqft |
Source: | ||
| 1/9/2025 | Listed for sale | $1,549,000+51.5%$267/sqft |
Source: | ||
| 10/10/2018 | Sold | $1,022,775-3.7%$176/sqft |
Source: Public Record Report a problem | ||
Public tax history
| Year | Property taxes | Tax assessment |
|---|---|---|
| 2025 | $17,569 +11.1% | $1,460,450 +11.3% |
| 2024 | $15,815 +11.8% | $1,311,920 +9% |
| 2023 | $14,144 +6% | $1,203,200 +7.4% |
Find assessor info on the county website
Neighborhood: 20194
Nearby schools
GreatSchools rating
- 6/10Aldrin Elementary SchoolGrades: PK-6Distance: 1.6 mi
- 5/10Herndon Middle SchoolGrades: 7-8Distance: 1.4 mi
- 3/10Herndon High SchoolGrades: 9-12Distance: 1 mi
Schools provided by the listing agent
- Elementary: Aldrin
- High: Herndon
- District: Fairfax County Public Schools
Source: Bright MLS. This data may not be complete. We recommend contacting the local school district to confirm school assignments for this home.
Get a cash offer in 3 minutes
Find out how much your home could sell for in as little as 3 minutes with a no-obligation cash offer.
Estimated market value
$1,586,800
