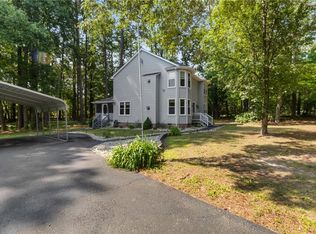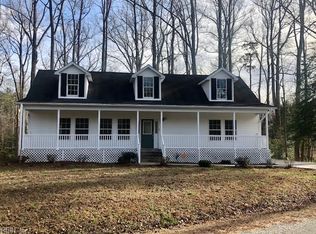Sold
$418,000
12107 Harcum Rd, Gloucester, VA 23061
3beds
1,900sqft
Farm
Built in 1989
-- sqft lot
$420,900 Zestimate®
$220/sqft
$2,633 Estimated rent
Home value
$420,900
Estimated sales range
Not available
$2,633/mo
Zestimate® history
Loading...
Owner options
Explore your selling options
What's special
12107 Harcum Rd is a very well maintained home, ready for its next chapter with you! Situated on a private 1.5 acre lot with plenty of outdoor entertaining space including a pool, large deck, and screened in porch area. Located very close to the Piankatank River with a deep water boat ramp only 1/2mile away! The home features 3 beds, 2 1/2 bathrooms, 1900 sqft with a very spacious detached 2-car garage. A large kitchen with all appliances conveying w/purchase flows into a breakfast nook, with formal dining room opposite. A large living room and separate "Florida room" finishes out the downstairs before heading up to the primary en-suite upstairs with large walk-in closet and updated bathroom! Call today to schedule your private showing of this very inviting home! Roof replaced in 2019
Zillow last checked: 8 hours ago
Listing updated: November 13, 2025 at 03:18am
Listed by:
Aaron Holmes,
BHHS RW Towne Realty 757-873-6900
Bought with:
Katie Burke
Long & Foster Real Estate Inc.
Source: REIN Inc.,MLS#: 10597146
Facts & features
Interior
Bedrooms & bathrooms
- Bedrooms: 3
- Bathrooms: 3
- Full bathrooms: 2
- 1/2 bathrooms: 1
Heating
- Forced Air
Cooling
- Central Air
Appliances
- Included: 220 V Elec, Dishwasher, Range, Refrigerator, Water Softener, Electric Water Heater
- Laundry: Dryer Hookup, Washer Hookup
Features
- Primary Sink-Double, Walk-In Closet(s), Ceiling Fan(s), Entrance Foyer, Pantry
- Flooring: Carpet, Laminate/LVP, Vinyl
- Basement: Crawl Space
- Attic: Scuttle
- Has fireplace: No
Interior area
- Total interior livable area: 1,900 sqft
Property
Parking
- Total spaces: 2
- Parking features: Garage Det 2 Car, 4 Space, Driveway, Garage Door Opener
- Garage spaces: 2
- Has uncovered spaces: Yes
Features
- Levels: Two
- Stories: 2
- Patio & porch: Deck, Porch, Screened Porch
- Pool features: Above Ground
- Fencing: None
- Has view: Yes
- View description: Trees/Woods
- Waterfront features: Not Waterfront
Lot
- Features: Wooded
Details
- Parcel number: 32728
Construction
Type & style
- Home type: SingleFamily
- Architectural style: Farmhouse
- Property subtype: Farm
Materials
- Vinyl Siding
- Roof: Asphalt Shingle
Condition
- New construction: No
- Year built: 1989
Utilities & green energy
- Sewer: Septic Tank
- Water: Well
- Utilities for property: Cable Hookup
Community & neighborhood
Location
- Region: Gloucester
- Subdivision: All Others Area 120
HOA & financial
HOA
- Has HOA: No
Price history
Price history is unavailable.
Public tax history
| Year | Property taxes | Tax assessment |
|---|---|---|
| 2024 | $1,880 | $348,680 +8.1% |
| 2023 | $1,880 +8.4% | $322,430 +34.8% |
| 2022 | $1,734 +4.3% | $239,150 |
Find assessor info on the county website
Neighborhood: 23061
Nearby schools
GreatSchools rating
- 9/10Petsworth Elementary SchoolGrades: PK-5Distance: 12 mi
- 7/10Peasley Middle SchoolGrades: 6-8Distance: 10.3 mi
- 5/10Gloucester High SchoolGrades: 9-12Distance: 10.4 mi
Schools provided by the listing agent
- Elementary: Petsworth Elementary
- Middle: Peasley Middle
- High: Gloucester
Source: REIN Inc.. This data may not be complete. We recommend contacting the local school district to confirm school assignments for this home.
Get a cash offer in 3 minutes
Find out how much your home could sell for in as little as 3 minutes with a no-obligation cash offer.
Estimated market value$420,900
Get a cash offer in 3 minutes
Find out how much your home could sell for in as little as 3 minutes with a no-obligation cash offer.
Estimated market value
$420,900

