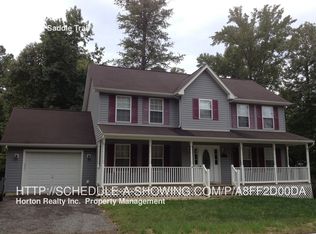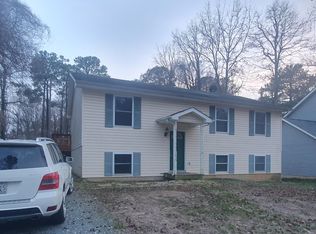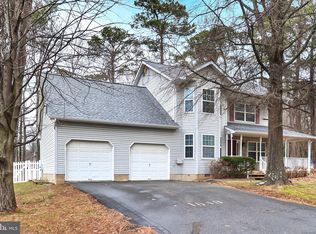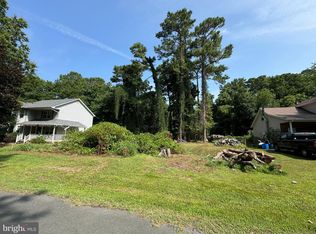ONE LEVEL RAMBLER WITH COVERED FRONT PORCH - 3 BEDROOMS, 2 FULL BATHROOMS, DINING ROOM/KITCHEN WITH BREAKFAST BAR/ISLAND/RECESSED LIGHTS/TILE BACKSPLASH & CERAMIC TILE FLOORS-LIVING ROOM WITH VALUTED CEILINGS & HARDWOOD FLOORS-SPLIT BEDROOM PLAN-MASTER WITH FULL BATHROOM-LANDRY/UTILITY ROOM WITH UTILITY SINK-UPGRADED FLOORS-BATHROOMS WITH CERAMIC TILE FLOORS-SKYLIGHT-DECK
This property is off market, which means it's not currently listed for sale or rent on Zillow. This may be different from what's available on other websites or public sources.



