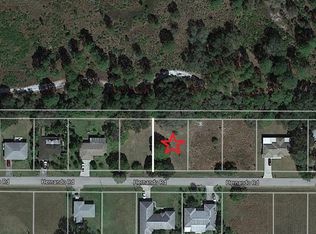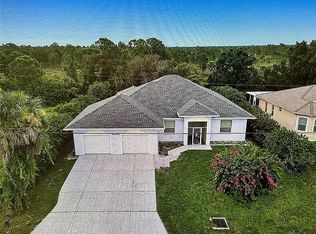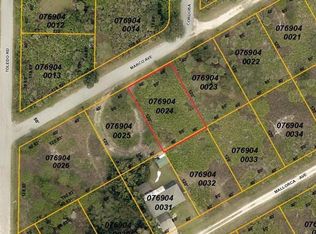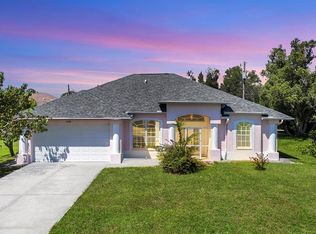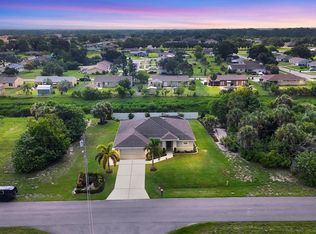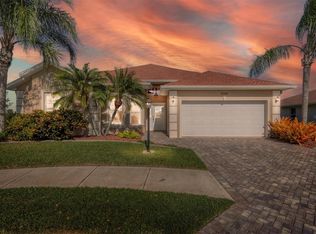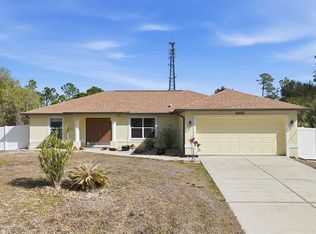NOT FLOOD ZONE! NO CDD ! NO HOA! FULLY REMODELED! NEW AC 2025! BACK UP TO THE PRESERVE! FULL PRIVACY! Welcome to a great opportunity to own the home of your dreams in the desirable city of North Port, Florida. Situated in a vibrant and thriving community minutes away from Warm Mineral Springs, this property promises a lifestyle filled with abundant sunshine, natural beauty, and coastal charm. EXECUTIVE CUSTOM built 3BD, 2BA, OVERSIZED 2 car garage, 2,849 sq. ft. total HOME in a tranquil setting with exceptional privacy as it backs up to Deer Prairie Creek Preserve. Enchantment begins the moment you enter through GLASS ETCHED DOUBLE doors: SUPER HIGH 12’ CEILINGS, classy BRAND NEW FLOORING, CROWN MOLDING, DOUBLE-LAYED HIGH-END ceiling fans w/remote control, 8’ interior doors, and custom blinds. Splendor continues in this DREAM kitchen w/TALL SOLID WOOD CABINETS, PULL-OUT DRAWERS for pots & pans, GRANITE counter tops, GRANITE back-splash, SS APPLIANCES, a BREAKFAST BAR & very tall CLOSET PANTRY. Separate BREAKFAST NOOK w/EXPANSIVE AQUARIUM GLASS window for those kick back morning coffee's. The extended master retreat is VERY SPACIOUS & the BEST w/the slider to lanai, OVERSIZED HIS & HERS CLOSETS, master bath w/double GRANITE VANITIES, a large ROMAN shower & LINEN closet. Cozy FLORIDA ROOM w/ a total of 720sqft featuring TILE FLOORING, SLIDING VINYL WINDOWS & storage room is good to RELAX & ENTERTAIN your guests. SECURITY system Always have privacy; no neighbors behind! Quiet, peaceful neighborhood but close to everything: minutes away from shopping, restaurants, beautiful sandy beaches, great schools, golf courses, I-75, & more. FULL PRIVACY! EXTRA LARGE LANAI! NOT FLOOD ZONE! NO HOA OR CDD! Nestled in the heart of North Port, this home benefits from its prime location, offering easy access to an array of amenities and attractions. Discover the nearby pristine Gulf beaches, where you can bask in the sun, partake in water activities, or simply relish the tranquility of the ocean. Embark on nautical adventures from the conveniently located marinas, allowing you to explore the region's captivating waterways and nearby islands. Fishing enthusiasts will delight in the world-class fishing opportunities, while golf aficionados can indulge in a variety of renowned golf courses. North Port is known for its thriving shopping and dining scene, featuring a diverse range of retail centers, boutiques, and restaurants. Immerse yourself in the vibrant downtown area, boasting charming shops, art galleries, and entertainment venues. The city hosts numerous cultural events, festivals, and community gatherings throughout the year, ensuring there's always something exciting happening.North Port also boasts excellent educational institutions, reliable medical facilities, and convenient transportation options. The city's welcoming community and strong sense of belonging make it an ideal place to establish roots and create lasting memories. Do not miss out on this exceptional opportunity to craft your dream home or invest in a prime location. Schedule a showing today and begin envisioning the endless possibilities offered by this remarkable property! Experience the best that Florida living with nearby beaches, golf courses, and outdoor recreational activities just a short drive away. Don't miss out on the chance to own this extraordinary home.
For sale
Price cut: $20K (2/5)
$395,000
12108 Hernando Rd, North Port, FL 34287
3beds
1,706sqft
Est.:
Single Family Residence
Built in 2006
9,600 Square Feet Lot
$383,300 Zestimate®
$232/sqft
$-- HOA
What's special
Full privacyBreakfast barExpansive aquarium glass windowGranite countertopsExtended master retreatGlass etched double doorsCustom blinds
- 118 days |
- 196 |
- 3 |
Zillow last checked: 8 hours ago
Listing updated: February 04, 2026 at 09:20pm
Listing Provided by:
Regina Melman 941-525-6818,
RE/MAX PALM REALTY OF VENICE 941-451-2025
Source: Stellar MLS,MLS#: N6141123 Originating MLS: Venice
Originating MLS: Venice

Tour with a local agent
Facts & features
Interior
Bedrooms & bathrooms
- Bedrooms: 3
- Bathrooms: 2
- Full bathrooms: 2
Primary bedroom
- Features: Walk-In Closet(s)
- Level: First
- Area: 219.1 Square Feet
- Dimensions: 16.11x13.6
Bedroom 2
- Features: Built-in Closet
- Level: First
- Area: 134.31 Square Feet
- Dimensions: 12.1x11.1
Bedroom 3
- Features: Built-in Closet
- Level: First
- Area: 125.43 Square Feet
- Dimensions: 11.1x11.3
Bathroom 1
- Level: First
- Area: 43.16 Square Feet
- Dimensions: 8.3x5.2
Bathroom 2
- Level: First
- Area: 99.63 Square Feet
- Dimensions: 12.3x8.1
Balcony porch lanai
- Level: First
- Area: 752.58 Square Feet
- Dimensions: 33.9x22.2
Dining room
- Level: First
- Area: 126.25 Square Feet
- Dimensions: 12.5x10.1
Kitchen
- Level: First
- Area: 132.16 Square Feet
- Dimensions: 11.8x11.2
Laundry
- Level: First
- Area: 39.11 Square Feet
- Dimensions: 7.11x5.5
Living room
- Level: First
- Area: 318.78 Square Feet
- Dimensions: 19.8x16.1
Heating
- Central
Cooling
- Central Air
Appliances
- Included: Dishwasher, Dryer, Electric Water Heater, Microwave, Range, Refrigerator, Washer
- Laundry: Inside, Laundry Room
Features
- Cathedral Ceiling(s), Ceiling Fan(s), Crown Molding, Eating Space In Kitchen, High Ceilings, Living Room/Dining Room Combo, Open Floorplan, Solid Surface Counters, Stone Counters, Tray Ceiling(s), Walk-In Closet(s)
- Flooring: Laminate, Tile
- Has fireplace: No
- Furnished: Yes
Interior area
- Total structure area: 2,846
- Total interior livable area: 1,706 sqft
Video & virtual tour
Property
Parking
- Total spaces: 2
- Parking features: Garage - Attached
- Attached garage spaces: 2
Features
- Levels: One
- Stories: 1
- Exterior features: Rain Gutters
Lot
- Size: 9,600 Square Feet
- Dimensions: 120 x 80
Details
- Parcel number: 0768140060
- Zoning: RSF3
- Special conditions: None
Construction
Type & style
- Home type: SingleFamily
- Property subtype: Single Family Residence
Materials
- Block, Stucco
- Foundation: Slab
- Roof: Shingle
Condition
- New construction: No
- Year built: 2006
Utilities & green energy
- Sewer: Septic Tank
- Water: Well
- Utilities for property: Electricity Connected
Community & HOA
Community
- Subdivision: WARM MINERAL SPGS
HOA
- Has HOA: No
- Pet fee: $0 monthly
Location
- Region: North Port
Financial & listing details
- Price per square foot: $232/sqft
- Tax assessed value: $291,500
- Annual tax amount: $4,315
- Date on market: 10/27/2025
- Cumulative days on market: 117 days
- Listing terms: Cash,Conventional,FHA
- Ownership: Fee Simple
- Total actual rent: 0
- Electric utility on property: Yes
- Road surface type: Asphalt, Paved
Estimated market value
$383,300
$364,000 - $402,000
$2,009/mo
Price history
Price history
| Date | Event | Price |
|---|---|---|
| 2/5/2026 | Price change | $395,000-4.8%$232/sqft |
Source: | ||
| 10/27/2025 | Listed for sale | $415,000-4.6%$243/sqft |
Source: | ||
| 8/23/2025 | Listing removed | $435,000$255/sqft |
Source: | ||
| 4/18/2025 | Price change | $435,000-2.2%$255/sqft |
Source: | ||
| 2/17/2025 | Price change | $445,000-1.1%$261/sqft |
Source: | ||
| 8/29/2024 | Price change | $450,000-2.2%$264/sqft |
Source: | ||
| 7/18/2024 | Price change | $460,000-1.9%$270/sqft |
Source: | ||
| 5/23/2024 | Price change | $469,000-1.3%$275/sqft |
Source: | ||
| 3/10/2024 | Listed for sale | $475,000+93.9%$278/sqft |
Source: | ||
| 3/4/2019 | Sold | $245,000-2%$144/sqft |
Source: Public Record Report a problem | ||
| 10/16/2018 | Listed for sale | $249,900+16.2%$146/sqft |
Source: MY FLORIDA HOMES REALTY LLC #A4416130 Report a problem | ||
| 6/1/2018 | Sold | $215,000-8.5%$126/sqft |
Source: Public Record Report a problem | ||
| 5/17/2018 | Pending sale | $234,999$138/sqft |
Source: Coldwell Banker Residential Real Estate - Siesta Key #A4197867 Report a problem | ||
| 2/17/2018 | Listed for sale | $234,999$138/sqft |
Source: Coldwell Banker Residential Real Estate - Siesta Key #A4197867 Report a problem | ||
| 2/16/2018 | Pending sale | $234,999$138/sqft |
Source: Coldwell Banker Residential Real Estate - Siesta Key #A4197867 Report a problem | ||
| 10/6/2017 | Listed for sale | $234,999+1075%$138/sqft |
Source: COLDWELL BANKER RES R E #A4197867 Report a problem | ||
| 4/28/2004 | Sold | $20,000$12/sqft |
Source: Public Record Report a problem | ||
Public tax history
Public tax history
| Year | Property taxes | Tax assessment |
|---|---|---|
| 2025 | -- | $291,500 -4.1% |
| 2024 | $4,217 -2.3% | $304,000 +9.9% |
| 2023 | $4,315 +83.9% | $276,727 +49.5% |
| 2022 | $2,346 +0.9% | $185,067 +3% |
| 2021 | $2,325 +0.7% | $179,677 +1.4% |
| 2020 | $2,309 -24.4% | $177,196 -14.1% |
| 2019 | $3,054 | $206,400 +66.5% |
| 2018 | $3,054 +102.9% | $123,940 +2.1% |
| 2017 | $1,505 +0% | $121,391 -23.7% |
| 2016 | $1,505 +1.4% | $159,200 +26.8% |
| 2015 | $1,484 -1.4% | $125,600 +8.8% |
| 2014 | $1,505 +0.4% | $115,400 |
| 2013 | $1,499 -9.4% | $115,400 -9.6% |
| 2012 | $1,655 -1.3% | $127,600 -2.6% |
| 2011 | $1,676 -12.2% | $131,000 -10.1% |
| 2010 | $1,910 -9.2% | $145,731 +2.7% |
| 2009 | $2,104 | $141,900 -13.9% |
| 2008 | $2,104 -39.2% | $164,900 -33.8% |
| 2007 | $3,458 | $249,200 +571.7% |
| 2006 | -- | $37,100 +46.1% |
| 2005 | -- | $25,400 +418.4% |
| 2004 | $146 +19.5% | $4,900 +53.1% |
| 2003 | $122 -0.4% | $3,200 -3% |
| 2002 | $123 +1.9% | $3,300 |
| 2001 | $121 +2% | $3,300 +10% |
| 2000 | $118 | $3,000 |
Find assessor info on the county website
BuyAbility℠ payment
Est. payment
$2,294/mo
Principal & interest
$1876
Property taxes
$418
Climate risks
Neighborhood: Warm Mineral Springs
Nearby schools
GreatSchools rating
- 4/10Glenallen Elementary SchoolGrades: PK-5Distance: 1.8 mi
- 8/10Heron Creek Middle SchoolGrades: 6-8Distance: 2.3 mi
- 3/10North Port High SchoolGrades: PK,9-12Distance: 2.6 mi
Schools provided by the listing agent
- Elementary: Glenallen Elementary
- Middle: Woodland Middle School
- High: Venice Senior High
Source: Stellar MLS. This data may not be complete. We recommend contacting the local school district to confirm school assignments for this home.
