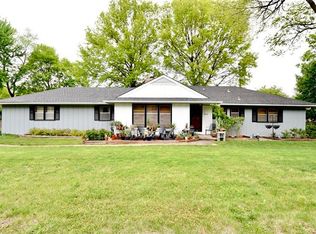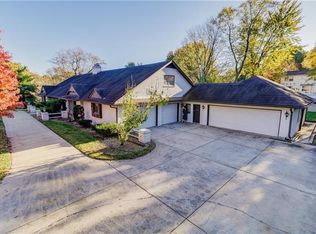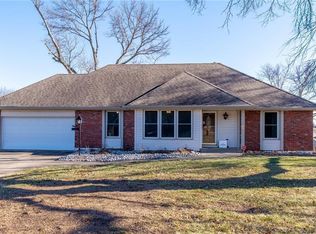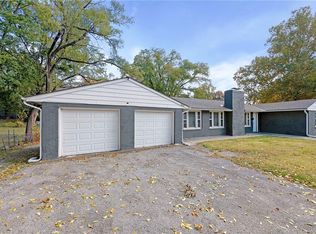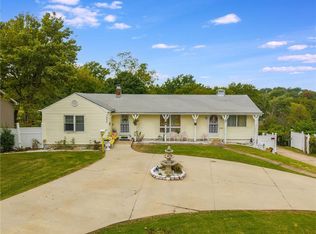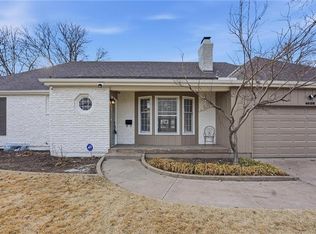Spacious Updated 1.5 Story Home on Huge Lot – Move-In Ready!
Welcome to your dream home! This beautifully updated 4-bedroom, 2.5 bath home is packed with upgrades. Perfectly situated on a huge flat yard, there's plenty of room to relax, entertain, or expand.
Recent updates include:
Roof is 5 years young, HVAC system is only 1 year, Kitchen and bathroom remodel is only 2 years ago, carpet throughout is newer, all newer kitchen appliances included.
Inside, you'll find 4 large bedrooms, a dedicated home office, and an inviting layout perfect for families or anyone looking for space and comfort. The basement offers endless possibilities—extra living space, a gym, or a home theater!
Additional features:
2-car attached garage
Massive yard—ideal for gardening, pets, or play
Turn-key condition—just move in and enjoy!
Don't miss this rare opportunity to own a spacious, fully updated 1.5 Story home with modern conveniences and classic charm. Schedule your showing today!
Active
Price cut: $19K (12/10)
$330,000
12108 Markham Rd, Independence, MO 64052
4beds
3,669sqft
Est.:
Single Family Residence
Built in 1968
0.38 Acres Lot
$-- Zestimate®
$90/sqft
$3/mo HOA
What's special
Huge flat yardMassive yardBasement offers endless possibilitiesDedicated home office
- 172 days |
- 4,624 |
- 252 |
Likely to sell faster than
Zillow last checked: 8 hours ago
Listing updated: December 27, 2025 at 12:37pm
Listing Provided by:
Michael Russell 816-200-6540,
Platinum Realty LLC
Source: Heartland MLS as distributed by MLS GRID,MLS#: 2573809
Tour with a local agent
Facts & features
Interior
Bedrooms & bathrooms
- Bedrooms: 4
- Bathrooms: 3
- Full bathrooms: 2
- 1/2 bathrooms: 1
Dining room
- Description: Eat-In Kitchen,Formal
Heating
- Forced Air
Cooling
- Electric
Appliances
- Included: Dishwasher, Disposal, Microwave, Refrigerator, Stainless Steel Appliance(s)
- Laundry: Main Level, Off The Kitchen
Features
- Flooring: Carpet, Concrete, Wood
- Basement: Concrete,Interior Entry,Partial,Walk-Out Access
- Number of fireplaces: 1
- Fireplace features: Electric, Great Room
Interior area
- Total structure area: 3,669
- Total interior livable area: 3,669 sqft
- Finished area above ground: 2,412
- Finished area below ground: 1,257
Video & virtual tour
Property
Parking
- Total spaces: 2
- Parking features: Attached, Built-In, Garage Faces Front
- Attached garage spaces: 2
Features
- Patio & porch: Patio, Porch
- Fencing: Metal,Other,Wood
Lot
- Size: 0.38 Acres
- Features: Level
Details
- Parcel number: 26930071800000000
Construction
Type & style
- Home type: SingleFamily
- Architectural style: Traditional
- Property subtype: Single Family Residence
Materials
- Board & Batten Siding, Brick/Mortar
- Roof: Composition
Condition
- Year built: 1968
Utilities & green energy
- Sewer: Public Sewer
- Water: Public
Community & HOA
Community
- Subdivision: Manor Oaks
HOA
- Has HOA: Yes
- HOA fee: $30 annually
- HOA name: Manor Oaks
Location
- Region: Independence
Financial & listing details
- Price per square foot: $90/sqft
- Annual tax amount: $3,396
- Date on market: 9/4/2025
- Listing terms: Cash,Conventional,FHA,VA Loan
- Ownership: Private
Estimated market value
Not available
Estimated sales range
Not available
Not available
Price history
Price history
| Date | Event | Price |
|---|---|---|
| 12/10/2025 | Price change | $330,000-5.4%$90/sqft |
Source: | ||
| 10/23/2025 | Price change | $349,000-2.8%$95/sqft |
Source: | ||
| 9/18/2025 | Price change | $359,000-1.6%$98/sqft |
Source: | ||
| 9/4/2025 | Listed for sale | $365,000+10.9%$99/sqft |
Source: | ||
| 5/24/2024 | Sold | -- |
Source: | ||
| 4/10/2024 | Pending sale | $329,000$90/sqft |
Source: | ||
| 4/9/2024 | Price change | $329,000-3.2%$90/sqft |
Source: | ||
| 3/22/2024 | Listed for sale | $340,000$93/sqft |
Source: | ||
| 3/11/2024 | Pending sale | $340,000$93/sqft |
Source: | ||
| 12/8/2023 | Listed for sale | $340,000+47.8%$93/sqft |
Source: | ||
| 8/3/2023 | Listing removed | -- |
Source: | ||
| 7/11/2023 | Listed for sale | $230,000$63/sqft |
Source: | ||
Public tax history
Public tax history
Tax history is unavailable.BuyAbility℠ payment
Est. payment
$1,906/mo
Principal & interest
$1579
Property taxes
$324
HOA Fees
$3
Climate risks
Neighborhood: Three Trails
Nearby schools
GreatSchools rating
- 5/10Three Trails Elementary SchoolGrades: PK-5Distance: 0.4 mi
- 6/10Clifford H. Nowlin Middle SchoolGrades: 6-8Distance: 1.4 mi
- 3/10Van Horn High SchoolGrades: 9-12Distance: 2.9 mi
Schools provided by the listing agent
- Elementary: Three Trails
- High: Van Horn
Source: Heartland MLS as distributed by MLS GRID. This data may not be complete. We recommend contacting the local school district to confirm school assignments for this home.
