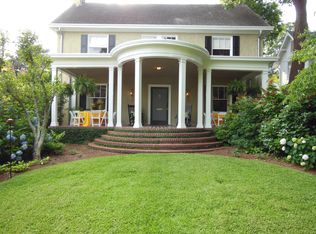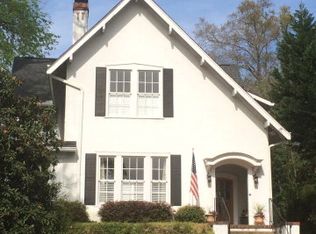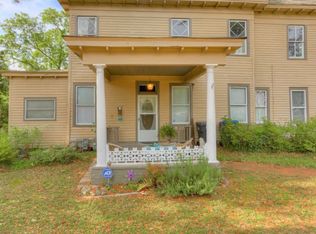Sold for $810,000
$810,000
1211 Anthony Road, Augusta, GA 30904
4beds
3,044sqft
Single Family Residence
Built in 2017
-- sqft lot
$817,900 Zestimate®
$266/sqft
$3,600 Estimated rent
Home value
$817,900
$703,000 - $949,000
$3,600/mo
Zestimate® history
Loading...
Owner options
Explore your selling options
What's special
Custom built in 2017 by Rob Lacher, this stunning traditional two-story brick home in Augusta's Summerville neighborhood will delight you from the moment you step inside. 10 foot ceilings, hardwoods and plantation shutters throughout are just a few of the beautiful finishes. The Owner suite on main includes a luxury bath and a large walk-in closet. The rear of the house is an open concept floor plan, including a family room with brick fireplace, dining area with seating for eight, and a Gourmet kitchen that boasts a copper sink, gas cooktop with custom copper hood and pot filler, a generous island with seating, an enviable pantry, and unique granite countertops with tile backsplashes. Finish off the main level with a mudroom, laundry room, a half bath, and a versatile room that could be used as a formal living room, office, or even an extra bedroom as it has its own closet. Upstairs you will find a large loft providing another living/play area, and three oversize bedrooms, each with ensuite baths beautifully appointed with granite and tile. Head back downstairs and through the glass french doors off the family room to find an outstanding outdoor living space that includes a cozy covered porch with fireplace and enclosed TV, tile floor, wood ceiling and a full outdoor kitchen with bartop seating. Not done yet...the backyard also has your own private pool and a two car garage. What a gem ! You won't find another one like this ! Schedule your private showing today before you miss out !
Zillow last checked: 8 hours ago
Listing updated: August 04, 2025 at 11:02am
Listed by:
Gardelle Lewis 706-833-3375,
Meybohm Real Estate - Wheeler
Bought with:
Gardelle Lewis, 115481
Meybohm Real Estate - Wheeler
Source: Hive MLS,MLS#: 542360
Facts & features
Interior
Bedrooms & bathrooms
- Bedrooms: 4
- Bathrooms: 5
- Full bathrooms: 4
- 1/2 bathrooms: 1
Primary bedroom
- Level: Main
- Dimensions: 13 x 13
Bedroom 2
- Level: Upper
- Dimensions: 18 x 15
Bedroom 3
- Level: Upper
- Dimensions: 12 x 18
Bedroom 4
- Level: Upper
- Dimensions: 11 x 18
Kitchen
- Level: Main
- Dimensions: 14 x 16
Laundry
- Level: Main
- Dimensions: 6 x 8
Living room
- Level: Main
- Dimensions: 18 x 22
Loft
- Level: Upper
- Dimensions: 19 x 21
Office
- Level: Main
- Dimensions: 10 x 15
Heating
- Fireplace(s), Forced Air
Cooling
- Ceiling Fan(s), Central Air
Appliances
- Included: Built-In Electric Oven, Built-In Microwave, Cooktop, Dishwasher, Refrigerator
Features
- Eat-in Kitchen, Entrance Foyer, Kitchen Island, Pantry, Walk-In Closet(s), Washer Hookup
- Flooring: Hardwood
- Attic: Storage
- Number of fireplaces: 2
- Fireplace features: Masonry, Family Room, Gas Log, Other
Interior area
- Total structure area: 3,044
- Total interior livable area: 3,044 sqft
Property
Parking
- Total spaces: 2
- Parking features: Concrete, Detached, Garage
- Garage spaces: 2
Features
- Levels: Two
- Patio & porch: Covered, Porch, Rear Porch
- Exterior features: Outdoor Grill, See Remarks
- Has private pool: Yes
- Pool features: In Ground
- Fencing: Fenced,Privacy
Lot
- Dimensions: 62 x 173 x 65 x 173
- Features: Landscaped, See Remarks
Details
- Parcel number: 0442177000
Construction
Type & style
- Home type: SingleFamily
- Architectural style: Two Story
- Property subtype: Single Family Residence
Materials
- Brick
- Foundation: Crawl Space
- Roof: Composition
Condition
- Updated/Remodeled
- New construction: No
- Year built: 2017
Utilities & green energy
- Sewer: Public Sewer
- Water: Public
Community & neighborhood
Community
- Community features: Sidewalks, Street Lights
Location
- Region: Augusta
- Subdivision: Summerville
Other
Other facts
- Listing terms: Cash,Conventional,VA Loan
Price history
| Date | Event | Price |
|---|---|---|
| 8/4/2025 | Sold | $810,000$266/sqft |
Source: | ||
| 5/29/2025 | Pending sale | $810,000$266/sqft |
Source: | ||
| 5/26/2025 | Listed for sale | $810,000+47.3%$266/sqft |
Source: | ||
| 1/28/2021 | Sold | $549,900$181/sqft |
Source: | ||
| 1/6/2021 | Contingent | $549,900$181/sqft |
Source: | ||
Public tax history
| Year | Property taxes | Tax assessment |
|---|---|---|
| 2024 | $8,623 +27.3% | $290,697 +23.1% |
| 2023 | $6,776 +1.8% | $236,196 +13.9% |
| 2022 | $6,654 +23.2% | $207,439 +26.8% |
Find assessor info on the county website
Neighborhood: Summerville
Nearby schools
GreatSchools rating
- 4/10Monte Sano Elementary SchoolGrades: PK-5Distance: 0.3 mi
- 3/10Langford Middle SchoolGrades: 6-8Distance: 1.6 mi
- 3/10Academy of Richmond County High SchoolGrades: 9-12Distance: 0.8 mi
Schools provided by the listing agent
- Elementary: Monte Sano
- Middle: Langford
- High: Richmond Academy
Source: Hive MLS. This data may not be complete. We recommend contacting the local school district to confirm school assignments for this home.

Get pre-qualified for a loan
At Zillow Home Loans, we can pre-qualify you in as little as 5 minutes with no impact to your credit score.An equal housing lender. NMLS #10287.


