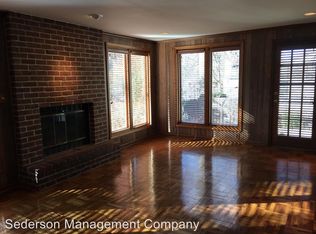Sold
Price Unknown
1211 Arno Rd, Kansas City, MO 64113
3beds
2,471sqft
Single Family Residence
Built in 1950
10,297 Square Feet Lot
$665,200 Zestimate®
$--/sqft
$3,643 Estimated rent
Home value
$665,200
$632,000 - $705,000
$3,643/mo
Zestimate® history
Loading...
Owner options
Explore your selling options
What's special
Huge price drop on this Darling Cape Cod located on a gorgeous tree lined road just off of ward parkway. This beautiful, tastefully updated, well kept gem faces Arno Park which just had a complete makeover itself! This home is listed as a 2 Story and a 1.5 because, while there is an amazing bedroom on the first floor, the second floor is where you will find this incredible master. Enjoy hosting friends for birthday parties across the street, or hide away in your own back yard under your romantic arbor and bricked patio. This home has been fully painted, updated in all the right ways. Sellers raised the roof, literally, above the garage to build a one of a kind master ensuite bath. With gorgeous step in shower or huge soaker tub. This home literally has it all. Hopefully you caught the built in kids adventure zone in the basement, or the home gym area? The hits keep coming!
Did I mention location? 5 minutes from Brookside shops, 5 minutes from Waldo shops. 8 minutes to the country club plaza. It is the perfect home for anyone wanting arguably one of the best locations in the Kansas City Metro. Come see us!
Zillow last checked: 8 hours ago
Listing updated: May 23, 2023 at 11:58am
Listing Provided by:
NAVIGATEKC TEAM 913-904-6190,
ReeceNichols - Country Club Plaza,
Kurt Hueschen 913-904-6190,
ReeceNichols - Country Club Plaza
Bought with:
George Medina, SP00049532
Source: Heartland MLS as distributed by MLS GRID,MLS#: 2424304
Facts & features
Interior
Bedrooms & bathrooms
- Bedrooms: 3
- Bathrooms: 3
- Full bathrooms: 3
Primary bedroom
- Level: Second
- Area: 168 Square Feet
- Dimensions: 14 x 12
Bedroom 2
- Features: Walk-In Closet(s)
- Level: Main
- Area: 204 Square Feet
- Dimensions: 17 x 12
Bedroom 3
- Level: Second
- Area: 204 Square Feet
- Dimensions: 17 x 12
Bathroom 3
- Level: Second
- Area: 400 Square Feet
- Dimensions: 20 x 20
Dining room
- Level: First
- Area: 132 Square Feet
- Dimensions: 12 x 11
Family room
- Features: Ceiling Fan(s), Fireplace
- Level: First
- Area: 266 Square Feet
- Dimensions: 19 x 14
Kitchen
- Features: Granite Counters
- Level: First
- Area: 160 Square Feet
- Dimensions: 20 x 8
Living room
- Features: Fireplace
- Level: First
- Area: 260 Square Feet
- Dimensions: 20 x 13
Heating
- Natural Gas, Zoned
Cooling
- Electric
Appliances
- Included: Dishwasher, Disposal, Dryer, Exhaust Fan, Humidifier, Microwave, Refrigerator, Built-In Oven, Gas Range, Washer
- Laundry: In Basement
Features
- Ceiling Fan(s), Pantry, Vaulted Ceiling(s), Walk-In Closet(s)
- Flooring: Wood
- Windows: Storm Window(s), Thermal Windows
- Basement: Concrete,Full
- Number of fireplaces: 2
- Fireplace features: Family Room, Gas, Living Room
Interior area
- Total structure area: 2,471
- Total interior livable area: 2,471 sqft
- Finished area above ground: 2,471
- Finished area below ground: 0
Property
Parking
- Total spaces: 2
- Parking features: Attached, Garage Door Opener
- Attached garage spaces: 2
Features
- Patio & porch: Patio
- Fencing: Other,Privacy,Wood
Lot
- Size: 10,297 sqft
- Features: City Lot, Level
Details
- Parcel number: 47420050300000000
Construction
Type & style
- Home type: SingleFamily
- Architectural style: Cape Cod,Traditional
- Property subtype: Single Family Residence
Materials
- Shingle Siding
- Roof: Composition
Condition
- Year built: 1950
Utilities & green energy
- Sewer: Public Sewer
- Water: Public
Community & neighborhood
Security
- Security features: Smoke Detector(s)
Location
- Region: Kansas City
- Subdivision: Romanelli West
HOA & financial
HOA
- Has HOA: Yes
- Amenities included: Other
- Services included: Other
- Association name: Romanelli West
Other
Other facts
- Ownership: Private
Price history
| Date | Event | Price |
|---|---|---|
| 5/23/2023 | Sold | -- |
Source: | ||
| 4/10/2023 | Pending sale | $599,000$242/sqft |
Source: | ||
| 4/6/2023 | Price change | $599,000-3.4%$242/sqft |
Source: | ||
| 3/30/2023 | Listed for sale | $620,000+77.4%$251/sqft |
Source: | ||
| 3/2/2016 | Sold | -- |
Source: Agent Provided Report a problem | ||
Public tax history
| Year | Property taxes | Tax assessment |
|---|---|---|
| 2024 | $7,393 +1% | $93,670 |
| 2023 | $7,323 +4.8% | $93,670 +10.3% |
| 2022 | $6,986 +0.3% | $84,930 |
Find assessor info on the county website
Neighborhood: Romanelli West
Nearby schools
GreatSchools rating
- 8/10Hale Cook ElementaryGrades: PK-6Distance: 0.7 mi
- 2/10Central Middle SchoolGrades: 7-8Distance: 5.6 mi
- 1/10SOUTHEAST High SchoolGrades: 9-12Distance: 3.2 mi
Get a cash offer in 3 minutes
Find out how much your home could sell for in as little as 3 minutes with a no-obligation cash offer.
Estimated market value$665,200
Get a cash offer in 3 minutes
Find out how much your home could sell for in as little as 3 minutes with a no-obligation cash offer.
Estimated market value
$665,200
