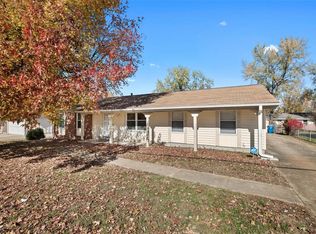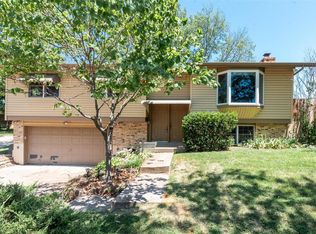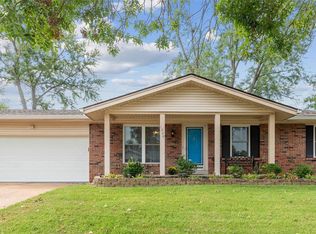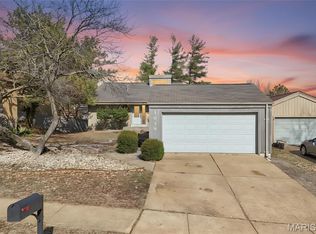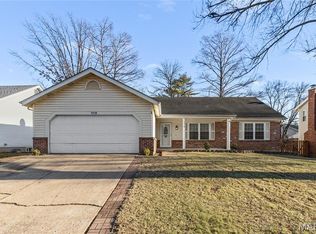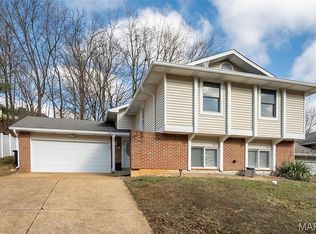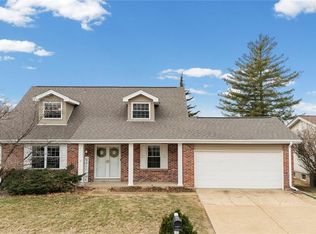Don't miss this Charming Ranch Home just minutes away from easy hwy access, great dining, shopping, parks & Excellent Parkway Schools! MOVE-IN READY! A RARE FIND FEATURING FOUR MAIN FLOOR BEDROOMS! CORNER LOT! This spacious home has been nicely updated & meticulously maintained & awaits its new owner! Bright & open floor plan. Entry foyer leads to a spacious sunlit Living Room w/box bay window & adjoining Breakfast Room. The Family Room features a sliding glass door that opens onto an expanded patio where you'll find a serene place to enjoy your morning coffee or just relax in the evening while you watch your children or pets play in the fenced back yard. The Kitchen has been appealingly updated w/custom cabinets, tile floors & backsplash, stainless appliances (gas range, microwave, dishwasher, refrigerator). Spacious main floor primary bedroom suite offers a large walk-in closet & adjoins a private full bath w/shower. Three additional generous-sized bedrooms, all with large closets/ceiling fans & additional updated full bath complete the amenities on the main. The Lower Level is partially finished to include 2 bonus rooms, laundry area & lots of space to add your finishing touch! Other features include a 2 car oversized attached garage w/storage, THREE WIDE DRIVEWAY & ADDITIONAL PARKING PADS allow space for EASY TURN AROUND, Insulated Tilt-In Windows, Light Fixtures, Beautiful Hardwood Flooring, Freshly Painted. Easy highway access to 141, 270, 44 & 64 PLUS THIS HOME IS WITHIN WALKING DISTANCE to many local businesses...grocery, hardware, pharmacy, restaurants & more! Excellent Parkway South Schools. Don't miss out on this GEM!
Active
Listing Provided by: Platinum Realty of St. Louis
$329,500
1211 Big Bend Rd, Ballwin, MO 63021
4beds
1,786sqft
Est.:
Single Family Residence
Built in 1971
9,888.12 Square Feet Lot
$-- Zestimate®
$184/sqft
$-- HOA
What's special
Custom cabinetsBeautiful hardwood flooringThree additional generous-sized bedroomsLarge walk-in closetLight fixturesFreshly paintedBox bay window
- 1 day |
- 1,653 |
- 37 |
Zillow last checked: 8 hours ago
Listing updated: February 24, 2026 at 06:52pm
Listing Provided by:
Ann L Thomas-Smith 636-262-5679,
Platinum Realty of St. Louis,
Susan K Kamman 314-616-1834,
Platinum Realty of St. Louis
Source: MARIS,MLS#: 26009990 Originating MLS: St. Charles County Association of REALTORS
Originating MLS: St. Charles County Association of REALTORS
Tour with a local agent
Facts & features
Interior
Bedrooms & bathrooms
- Bedrooms: 4
- Bathrooms: 2
- Full bathrooms: 2
- Main level bathrooms: 2
- Main level bedrooms: 4
Primary bedroom
- Features: Floor Covering: Carpeting
- Level: Main
- Area: 187
- Dimensions: 17x11
Bedroom 2
- Features: Floor Covering: Carpeting
- Level: Main
- Area: 143
- Dimensions: 13x11
Bedroom 3
- Features: Floor Covering: Carpeting
- Level: Main
- Area: 110
- Dimensions: 11x10
Bedroom 4
- Features: Floor Covering: Carpeting
- Level: Main
- Area: 100
- Dimensions: 10x10
Basement
- Features: Floor Covering: Carpeting
- Level: Lower
- Area: 110
- Dimensions: 11x10
Basement
- Features: Floor Covering: Carpeting
- Level: Lower
- Area: 81
- Dimensions: 9x9
Breakfast room
- Features: Floor Covering: Wood
- Level: Main
- Area: 99
- Dimensions: 11x9
Family room
- Features: Floor Covering: Wood
- Level: Main
- Area: 198
- Dimensions: 18x11
Kitchen
- Features: Floor Covering: Ceramic Tile
- Level: Main
- Area: 140
- Dimensions: 14x10
Living room
- Features: Floor Covering: Wood
- Level: Main
- Area: 180
- Dimensions: 15x12
Heating
- Forced Air, Natural Gas
Cooling
- Central Air
Appliances
- Included: Stainless Steel Appliance(s), Dishwasher, Disposal, Dryer, Humidifier, Microwave, Gas Range, Refrigerator, Washer, Gas Water Heater
- Laundry: In Basement
Features
- Breakfast Room, Ceiling Fan(s), Custom Cabinetry, Dining/Living Room Combo, Entrance Foyer, High Speed Internet, Lever Faucets, Open Floorplan, Pantry, Separate Dining, Walk-In Closet(s), Workshop/Hobby Area
- Flooring: Carpet, Ceramic Tile, Wood
- Doors: Panel Door(s), Sliding Doors, Storm Door(s)
- Windows: Double Pane Windows, Insulated Windows, Tilt-In Windows, Window Coverings
- Basement: Concrete,Partially Finished,Full,Storage Space
- Has fireplace: No
Interior area
- Total structure area: 1,786
- Total interior livable area: 1,786 sqft
- Finished area above ground: 1,594
- Finished area below ground: 191
Property
Parking
- Total spaces: 2
- Parking features: Additional Parking, Attached, Concrete, Covered, Driveway, Garage, Garage Door Opener, Garage Faces Front, Off Street, Oversized, Parking Pad, Storage
- Attached garage spaces: 2
- Has uncovered spaces: Yes
Features
- Levels: One
- Patio & porch: Front Porch, Patio
- Fencing: Chain Link,Fenced
Lot
- Size: 9,888.12 Square Feet
- Features: Back Yard, Corner Lot, Front Yard, Level, Near Public Transit
Details
- Parcel number: 240220547
- Special conditions: Standard
Construction
Type & style
- Home type: SingleFamily
- Architectural style: Ranch
- Property subtype: Single Family Residence
Materials
- Brick Veneer
- Foundation: Concrete Perimeter
- Roof: Shingle
Condition
- Updated/Remodeled
- New construction: No
- Year built: 1971
Details
- Warranty included: Yes
Utilities & green energy
- Electric: Ameren
- Sewer: Public Sewer
- Water: Public
- Utilities for property: Electricity Connected, Natural Gas Connected, Sewer Connected, Water Connected
Community & HOA
Community
- Subdivision: Eastwood Manor
HOA
- Has HOA: No
Location
- Region: Ballwin
Financial & listing details
- Price per square foot: $184/sqft
- Tax assessed value: $307,900
- Annual tax amount: $3,748
- Date on market: 2/23/2026
- Cumulative days on market: 1 day
- Listing terms: Cash,Conventional,FHA,VA Loan
- Ownership: Private
- Electric utility on property: Yes
Estimated market value
Not available
Estimated sales range
Not available
$2,479/mo
Price history
Price history
| Date | Event | Price |
|---|---|---|
| 2/23/2026 | Listed for sale | $329,500$184/sqft |
Source: | ||
| 1/23/2026 | Listing removed | $329,500$184/sqft |
Source: | ||
| 12/31/2025 | Price change | $329,500-1.5%$184/sqft |
Source: | ||
| 11/10/2025 | Price change | $334,500-1.5%$187/sqft |
Source: | ||
| 10/23/2025 | Price change | $339,500-1.5%$190/sqft |
Source: | ||
| 9/27/2025 | Price change | $344,500-0.7%$193/sqft |
Source: | ||
| 9/7/2025 | Price change | $347,000-0.7%$194/sqft |
Source: | ||
| 8/10/2025 | Listed for sale | $349,500+81.6%$196/sqft |
Source: | ||
| 9/5/2019 | Listing removed | -- |
Source: Hudson & Marshall Report a problem | ||
| 8/12/2019 | Listed for sale | -- |
Source: Hudson & Marshall Report a problem | ||
| 11/6/2015 | Sold | -- |
Source: | ||
| 9/14/2015 | Pending sale | $192,500$108/sqft |
Source: Worth Clark Realty #15047017 Report a problem | ||
| 8/30/2015 | Price change | $192,500-1.3%$108/sqft |
Source: Worth Clark Realty #15047017 Report a problem | ||
| 8/20/2015 | Listed for sale | $195,000$109/sqft |
Source: Worth Clark Realty #15047017 Report a problem | ||
| 4/28/2014 | Sold | -- |
Source: | ||
| 5/1/2006 | Sold | -- |
Source: Public Record Report a problem | ||
Public tax history
Public tax history
| Year | Property taxes | Tax assessment |
|---|---|---|
| 2025 | -- | $58,510 +8.4% |
| 2024 | $3,701 -0.9% | $53,960 |
| 2023 | $3,733 +10.6% | $53,960 +20.4% |
| 2022 | $3,375 +0.6% | $44,800 |
| 2021 | $3,356 +6.9% | $44,800 +11.7% |
| 2020 | $3,140 +2.8% | $40,090 |
| 2019 | $3,053 | $40,090 +8.8% |
| 2018 | $3,053 | $36,840 |
| 2017 | $3,053 +4.4% | $36,840 +4.1% |
| 2016 | $2,926 -3.2% | $35,400 |
| 2015 | $3,024 | $35,400 +12.1% |
| 2014 | $3,024 +19.1% | $31,580 |
| 2013 | $2,538 | $31,580 -3% |
| 2012 | -- | $32,560 |
| 2011 | -- | $32,560 -2.3% |
| 2010 | $2,331 +6.9% | $33,340 |
| 2009 | $2,181 -8% | $33,340 -9% |
| 2008 | $2,371 +21.5% | $36,630 |
| 2007 | $1,951 | $36,630 +25.4% |
| 2006 | $1,951 -1.6% | $29,220 |
| 2005 | $1,982 | $29,220 +18% |
| 2003 | -- | $24,770 +2% |
| 2002 | $1,641 +16.5% | $24,290 |
| 2001 | $1,408 | $24,290 |
Find assessor info on the county website
BuyAbility℠ payment
Est. payment
$1,889/mo
Principal & interest
$1573
Property taxes
$316
Climate risks
Neighborhood: 63021
Nearby schools
GreatSchools rating
- 6/10Hanna Woods Elementary SchoolGrades: K-5Distance: 0.8 mi
- 5/10Parkway Southwest Middle SchoolGrades: 6-8Distance: 1 mi
- 7/10Parkway South High SchoolGrades: 9-12Distance: 0.8 mi
Schools provided by the listing agent
- Elementary: Hanna Woods Elem.
- Middle: Southwest Middle
- High: Parkway South High
Source: MARIS. This data may not be complete. We recommend contacting the local school district to confirm school assignments for this home.
