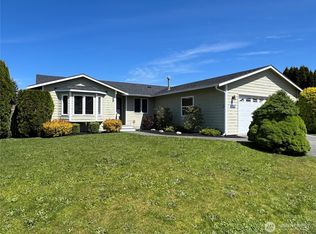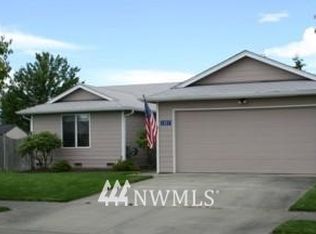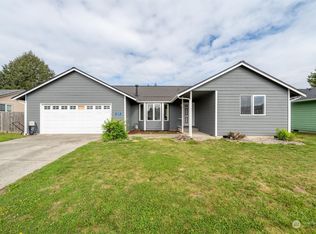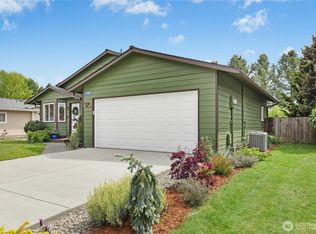Sold
Listed by:
Michelle Foggin,
RE/MAX Gateway
Bought with: Muljat Group
$590,000
1211 E Gilkey Road, Burlington, WA 98233
5beds
1,776sqft
Single Family Residence
Built in 1994
7,840.8 Square Feet Lot
$596,500 Zestimate®
$332/sqft
$3,079 Estimated rent
Home value
$596,500
$531,000 - $674,000
$3,079/mo
Zestimate® history
Loading...
Owner options
Explore your selling options
What's special
Rare Find!!! Beautiful updated 5 bedroom, 2.5 bath home in a fantastic location near Skagit River Park, walking trails, schools, shopping & great dining! Brand new luxury vinyl plank flooring on the main level & bathrooms & new carpet in the bedrooms. New trim, doors, & hardware & fresh paint throughout! Light & bright kitchen features stainless appliances & tons of cabinetry. Primary bedroom on the main level with ensuite bath. Second bedroom on the main level would also make a great office! Upstairs offers 3 more nice sized bedrooms & a full bath. Huge sunny fully fenced backyard with garden beds & utility shed for extra storage! No HOA! All appliances included! Settle in and make this place your new home!!!
Zillow last checked: 8 hours ago
Listing updated: September 26, 2025 at 04:04am
Listed by:
Michelle Foggin,
RE/MAX Gateway
Bought with:
Priscila Nunez, 25019781
Muljat Group
Source: NWMLS,MLS#: 2413364
Facts & features
Interior
Bedrooms & bathrooms
- Bedrooms: 5
- Bathrooms: 3
- Full bathrooms: 2
- 1/2 bathrooms: 1
- Main level bathrooms: 2
- Main level bedrooms: 2
Primary bedroom
- Level: Main
Bedroom
- Level: Main
Bathroom full
- Level: Main
Other
- Level: Main
Dining room
- Level: Main
Entry hall
- Level: Main
Kitchen without eating space
- Level: Main
Living room
- Level: Main
Utility room
- Level: Garage
Heating
- Forced Air, Electric, Natural Gas
Cooling
- None
Appliances
- Included: Dishwasher(s), Disposal, Dryer(s), Refrigerator(s), Stove(s)/Range(s), Washer(s), Garbage Disposal, Water Heater: Gas, Water Heater Location: Garage
Features
- Bath Off Primary, Dining Room
- Flooring: Vinyl Plank, Carpet
- Windows: Double Pane/Storm Window
- Basement: None
- Has fireplace: No
Interior area
- Total structure area: 1,776
- Total interior livable area: 1,776 sqft
Property
Parking
- Total spaces: 2
- Parking features: Attached Garage
- Attached garage spaces: 2
Features
- Levels: Two
- Stories: 2
- Entry location: Main
- Patio & porch: Bath Off Primary, Double Pane/Storm Window, Dining Room, Water Heater
- Has view: Yes
- View description: Territorial
Lot
- Size: 7,840 sqft
- Features: Curbs, Paved, Sidewalk, Cable TV, Deck, Fenced-Fully, High Speed Internet, Patio
- Topography: Level
- Residential vegetation: Garden Space
Details
- Parcel number: P104078
- Zoning description: Jurisdiction: City
- Special conditions: Standard
Construction
Type & style
- Home type: SingleFamily
- Architectural style: Contemporary
- Property subtype: Single Family Residence
Materials
- Cement Planked, Cement Plank
- Foundation: Poured Concrete
- Roof: Composition
Condition
- Good
- Year built: 1994
Utilities & green energy
- Electric: Company: Puget Sound Energy
- Sewer: Available, Company: City of Burlington
- Water: Public, Company: Skagit PUD
- Utilities for property: Comcast Xfinity, Comcast Xfinity
Community & neighborhood
Location
- Region: Burlington
- Subdivision: Burlington
Other
Other facts
- Listing terms: Cash Out,Conventional,FHA,USDA Loan,VA Loan
- Cumulative days on market: 4 days
Price history
| Date | Event | Price |
|---|---|---|
| 8/26/2025 | Sold | $590,000+0.9%$332/sqft |
Source: | ||
| 8/4/2025 | Pending sale | $585,000$329/sqft |
Source: | ||
| 7/31/2025 | Listed for sale | $585,000+11.4%$329/sqft |
Source: | ||
| 5/26/2023 | Sold | $525,000-4.4%$296/sqft |
Source: | ||
| 4/25/2023 | Pending sale | $549,000$309/sqft |
Source: | ||
Public tax history
Tax history is unavailable.
Neighborhood: 98233
Nearby schools
GreatSchools rating
- 3/10Lucille Umbarger Elementary SchoolGrades: 1-8Distance: 0.3 mi
- 5/10Burlington Edison High SchoolGrades: 9-12Distance: 1.3 mi
- 4/10West View Elementary SchoolGrades: K-6Distance: 1.4 mi
Schools provided by the listing agent
- High: Burlington Edison Hi
Source: NWMLS. This data may not be complete. We recommend contacting the local school district to confirm school assignments for this home.

Get pre-qualified for a loan
At Zillow Home Loans, we can pre-qualify you in as little as 5 minutes with no impact to your credit score.An equal housing lender. NMLS #10287.



