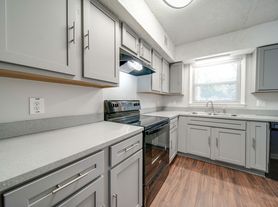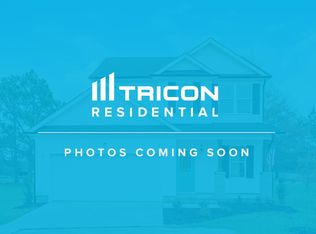This newly constructed 4-bedroom, 3-bathroom home in Wingate's Canterbury Station neighborhood offers 2,500SF of
modern living space. The spacious, well-designed floor plan includes a large kitchen with center island, stainless steel
appliances, and walk-in pantry. The open-concept family room provides easy access to the soon-to-be fenced backyard,
perfect for outdoor activities. The main floor features a guest bedroom and full bath, ideal for visitors or an office. Upstairs,
a versatile bonus area, laundry room with utility sink, and additional bedrooms create a comfortable living space. The
primary suite is a true retreat, offering a tray ceiling, abundant natural light, a spacious walk-in closet, and a luxurious en-
suite bathroom with a soaking tub, separate shower, and double-sink vanity. This home is ideally located within walking distance of the university
Renter is responsible for all utilities. Garbage pick up is covered by owner through the town of Wingate. Limit of two pets $1000 non-refundable deposit per pet 12 month lease security deposit of $2700 and first months rent due at signing. $47 application fee. no smoking inside the home. Tenant is responsible for lawn maintenance.
House for rent
Accepts Zillow applications
$2,700/mo
1211 Fremont Dr, Wingate, NC 28174
4beds
2,532sqft
Price may not include required fees and charges.
Single family residence
Available now
Cats, dogs OK
Central air
Hookups laundry
Attached garage parking
-- Heating
What's special
Abundant natural lightVersatile bonus areaFenced backyardWalk-in pantrySpacious walk-in closetOpen-concept family room
- 15 days
- on Zillow |
- -- |
- -- |
Travel times
Facts & features
Interior
Bedrooms & bathrooms
- Bedrooms: 4
- Bathrooms: 3
- Full bathrooms: 3
Cooling
- Central Air
Appliances
- Included: Dishwasher, Microwave, Oven, Refrigerator, WD Hookup
- Laundry: Hookups
Features
- WD Hookup, Walk In Closet
- Flooring: Carpet, Hardwood, Tile
Interior area
- Total interior livable area: 2,532 sqft
Property
Parking
- Parking features: Attached
- Has attached garage: Yes
- Details: Contact manager
Features
- Exterior features: No Utilities included in rent, Walk In Closet, Walking path and park areas in community
Construction
Type & style
- Home type: SingleFamily
- Property subtype: Single Family Residence
Community & HOA
Location
- Region: Wingate
Financial & listing details
- Lease term: 1 Year
Price history
| Date | Event | Price |
|---|---|---|
| 9/20/2025 | Listed for rent | $2,700$1/sqft |
Source: Zillow Rentals | ||
| 8/28/2025 | Sold | $399,990$158/sqft |
Source: | ||
| 7/24/2025 | Pending sale | $399,990$158/sqft |
Source: | ||
| 7/23/2025 | Price change | $399,990-2.4%$158/sqft |
Source: | ||
| 7/14/2025 | Price change | $409,990-1.2%$162/sqft |
Source: | ||

