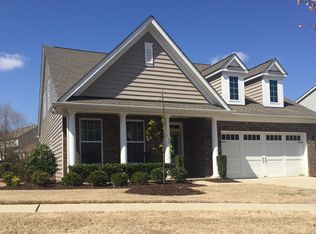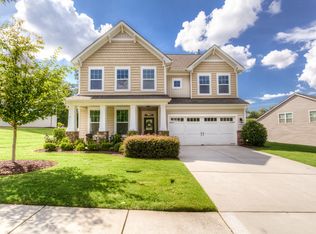Closed
$745,000
1211 Gold Rush Ct, Fort Mill, SC 29708
4beds
2,978sqft
Single Family Residence
Built in 2012
0.22 Acres Lot
$736,500 Zestimate®
$250/sqft
$2,860 Estimated rent
Home value
$736,500
$700,000 - $773,000
$2,860/mo
Zestimate® history
Loading...
Owner options
Explore your selling options
What's special
This beautifully updated home in the highly sought-after community of The Reserve offers 4 spacious bedrooms, 2 full bathrooms, 1 half bath & a dedicated home office & blends functionality, comfort, and style. From the moment you enter, you’ll notice the thoughtful upgrades and attention to detail that make this home truly stand out. The heart of the home features an open-concept living area with abundant natural light, ideal for relaxing & entertaining. The kitchen boasts modern finishes, ample storage, & a seamless flow into the dining & living spaces.
Step outside to a private outdoor oasis, with a sparkling pool (with heater & chiller), lush landscaping, & room to lounge, dine, & enjoy the outdoors year-round. Additional highlights include updated flooring, fresh paint, & whole-house water filtration. This home is close to shopping, dining, & so much more. Niche.com named Fort Mill the #1 Best School District in South Carolina in 2025. This is the one you've been waiting for!
Zillow last checked: 8 hours ago
Listing updated: July 28, 2025 at 01:48pm
Listing Provided by:
Darla Cheski homes@realestatebydarla.com,
Premier South
Bought with:
Melissa Vess
ALBRICK
Source: Canopy MLS as distributed by MLS GRID,MLS#: 4264284
Facts & features
Interior
Bedrooms & bathrooms
- Bedrooms: 4
- Bathrooms: 3
- Full bathrooms: 2
- 1/2 bathrooms: 1
Primary bedroom
- Features: Ceiling Fan(s), Walk-In Closet(s)
- Level: Upper
Bedroom s
- Features: Ceiling Fan(s), Walk-In Closet(s)
- Level: Upper
Bedroom s
- Features: Ceiling Fan(s)
- Level: Upper
Bedroom s
- Level: Upper
Bathroom full
- Level: Upper
Bathroom half
- Level: Main
Dining room
- Level: Main
Family room
- Level: Main
Kitchen
- Level: Main
Loft
- Level: Upper
Office
- Level: Main
Heating
- Central
Cooling
- Central Air
Appliances
- Included: Dishwasher, Disposal, Electric Range, Filtration System, Microwave, Refrigerator, Washer/Dryer
- Laundry: Laundry Room, Upper Level
Features
- Flooring: Tile, Vinyl
- Windows: Window Treatments
- Has basement: No
- Attic: Pull Down Stairs
Interior area
- Total structure area: 2,978
- Total interior livable area: 2,978 sqft
- Finished area above ground: 2,978
- Finished area below ground: 0
Property
Parking
- Total spaces: 2
- Parking features: Driveway, Attached Garage, Garage on Main Level
- Attached garage spaces: 2
- Has uncovered spaces: Yes
Features
- Levels: Two
- Stories: 2
- Patio & porch: Front Porch, Rear Porch
- Exterior features: In-Ground Irrigation
- Has private pool: Yes
- Pool features: Community, Fenced, Heated, In Ground, Outdoor Pool
- Fencing: Back Yard,Fenced
- Waterfront features: None
Lot
- Size: 0.22 Acres
- Features: Corner Lot
Details
- Additional structures: None
- Parcel number: 6490601084
- Zoning: PD
- Special conditions: Standard
- Horse amenities: None
Construction
Type & style
- Home type: SingleFamily
- Architectural style: Traditional
- Property subtype: Single Family Residence
Materials
- Vinyl
- Foundation: Slab
- Roof: Shingle
Condition
- New construction: No
- Year built: 2012
Details
- Builder model: Edison
- Builder name: Standard Pacific
Utilities & green energy
- Sewer: County Sewer
- Water: County Water
- Utilities for property: Underground Utilities
Community & neighborhood
Security
- Security features: Smoke Detector(s)
Community
- Community features: Clubhouse, Game Court, Picnic Area, Playground, Sidewalks, Street Lights, Walking Trails
Location
- Region: Fort Mill
- Subdivision: Reserve At Gold Hill
HOA & financial
HOA
- Has HOA: Yes
- HOA fee: $88 monthly
- Association name: Kuester
- Association phone: 704-973-9019
Other
Other facts
- Listing terms: Cash,Conventional,FHA,VA Loan
- Road surface type: Concrete, Paved
Price history
| Date | Event | Price |
|---|---|---|
| 7/28/2025 | Sold | $745,000-1.3%$250/sqft |
Source: | ||
| 6/1/2025 | Listed for sale | $755,000+59.6%$254/sqft |
Source: | ||
| 10/29/2020 | Sold | $473,000-0.4%$159/sqft |
Source: | ||
| 8/21/2020 | Pending sale | $475,000$160/sqft |
Source: Costello Real Estate and Investments Fort Mill LLC #3644435 Report a problem | ||
| 8/13/2020 | Listed for sale | $475,000+37.3%$160/sqft |
Source: Costello Real Estate and Investments Fort Mill LLC #3644435 Report a problem | ||
Public tax history
| Year | Property taxes | Tax assessment |
|---|---|---|
| 2025 | -- | $20,743 +15% |
| 2024 | $3,184 +3.2% | $18,037 |
| 2023 | $3,086 +1% | $18,037 +0.1% |
Find assessor info on the county website
Neighborhood: 29708
Nearby schools
GreatSchools rating
- 8/10Pleasant Knoll Elementary SchoolGrades: K-5Distance: 1.9 mi
- 8/10Pleasant Knoll MiddleGrades: 6-8Distance: 1.8 mi
- 9/10Nation Ford High SchoolGrades: 9-12Distance: 3.7 mi
Schools provided by the listing agent
- Elementary: Pleasant Knoll
- Middle: Pleasant Knoll
- High: Nation Ford
Source: Canopy MLS as distributed by MLS GRID. This data may not be complete. We recommend contacting the local school district to confirm school assignments for this home.
Get a cash offer in 3 minutes
Find out how much your home could sell for in as little as 3 minutes with a no-obligation cash offer.
Estimated market value$736,500
Get a cash offer in 3 minutes
Find out how much your home could sell for in as little as 3 minutes with a no-obligation cash offer.
Estimated market value
$736,500

