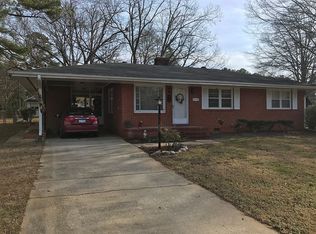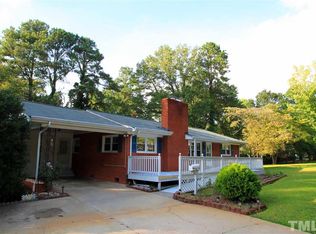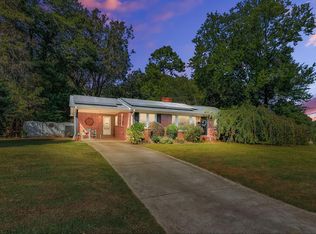Sold for $392,000
$392,000
1211 Highland Rd, Garner, NC 27529
3beds
1,877sqft
Single Family Residence, Residential
Built in 1958
0.37 Acres Lot
$391,600 Zestimate®
$209/sqft
$1,978 Estimated rent
Home value
$391,600
$372,000 - $411,000
$1,978/mo
Zestimate® history
Loading...
Owner options
Explore your selling options
What's special
Beautiful Brick Ranch home on a lovely quiet corner lot in conveniently-located Forest Hills neighborhood. Spacious 1877 sq ft main floor living space plus attached 176 sq ft utility/mudroom/laundry room. New ROOF 2023. High efficiency HVAC and ducts installed in 2017. Vinyl windows. Smooth ceilings. Well-maintained home with 3 bedrooms, 2.5 baths, family room, plus a bonus room that could be used as a secondary master bedroom with ensuite bathroom and walk-in closet. Hardwood floors in bedrooms and family room. Attached carport, fenced backyard, and 12'x20' wired detached garage that could also be used as a shed or workshop. Large mudroom/utility room with plenty of storage space. Located in the heart of Garner with easy access to shopping and dining, including White Oak Crossing Shopping Center, parks, and nature trails. Short walk to Vandora Springs Elementary School. 5 minutes to Garner Swim and Recreation Club. Convenient to I40, Hwy 70, and a 14 min drive to downtown Raleigh.
Zillow last checked: 8 hours ago
Listing updated: October 27, 2025 at 11:31pm
Listed by:
Cam McLean 919-809-0301,
Fathom Realty NC
Bought with:
Jessica Wood, 289069
Glenwood Agency, LLC
Source: Doorify MLS,MLS#: 2521830
Facts & features
Interior
Bedrooms & bathrooms
- Bedrooms: 3
- Bathrooms: 3
- Full bathrooms: 2
- 1/2 bathrooms: 1
Heating
- Heat Pump, Natural Gas
Cooling
- Electric, Heat Pump
Appliances
- Included: Dishwasher, Electric Cooktop, Electric Water Heater, Range Hood, Oven
Features
- Bathtub/Shower Combination, Ceiling Fan(s), Eat-in Kitchen, Entrance Foyer, Master Downstairs, Smooth Ceilings, Walk-In Shower
- Flooring: Carpet, Hardwood, Vinyl
- Doors: Storm Door(s)
- Basement: Crawl Space
- Number of fireplaces: 1
- Fireplace features: Family Room, Masonry
Interior area
- Total structure area: 1,877
- Total interior livable area: 1,877 sqft
- Finished area above ground: 1,877
- Finished area below ground: 0
Property
Parking
- Total spaces: 2
- Parking features: Carport, Concrete, Driveway, Garage, Garage Faces Front, On Street
- Garage spaces: 1
- Carport spaces: 1
- Covered spaces: 2
Features
- Levels: One
- Stories: 1
- Exterior features: Fenced Yard, Rain Gutters
- Has view: Yes
Lot
- Size: 0.37 Acres
- Dimensions: 170 x 120 x 127 x 84
- Features: Corner Lot, Hardwood Trees, Landscaped
Details
- Parcel number: 1710280944
Construction
Type & style
- Home type: SingleFamily
- Architectural style: Ranch
- Property subtype: Single Family Residence, Residential
Materials
- Brick
Condition
- New construction: No
- Year built: 1958
Utilities & green energy
- Sewer: Public Sewer
- Water: Public
- Utilities for property: Cable Available
Community & neighborhood
Location
- Region: Garner
- Subdivision: Forest Hills
HOA & financial
HOA
- Has HOA: No
- Services included: Unknown
Price history
| Date | Event | Price |
|---|---|---|
| 8/31/2023 | Sold | $392,000-2%$209/sqft |
Source: | ||
| 7/27/2023 | Pending sale | $400,000$213/sqft |
Source: | ||
| 7/15/2023 | Listed for sale | $400,000$213/sqft |
Source: | ||
Public tax history
| Year | Property taxes | Tax assessment |
|---|---|---|
| 2025 | $3,425 +0.3% | $328,339 |
| 2024 | $3,413 +28.4% | $328,339 +59.8% |
| 2023 | $2,657 +9.5% | $205,405 |
Find assessor info on the county website
Neighborhood: 27529
Nearby schools
GreatSchools rating
- 8/10Vandora Springs ElementaryGrades: PK-5Distance: 0.4 mi
- 2/10North Garner MiddleGrades: 6-8Distance: 1.5 mi
- 5/10Garner HighGrades: 9-12Distance: 1.1 mi
Schools provided by the listing agent
- Elementary: Wake County Schools
- Middle: Wake County Schools
- High: Wake County Schools
Source: Doorify MLS. This data may not be complete. We recommend contacting the local school district to confirm school assignments for this home.
Get a cash offer in 3 minutes
Find out how much your home could sell for in as little as 3 minutes with a no-obligation cash offer.
Estimated market value$391,600
Get a cash offer in 3 minutes
Find out how much your home could sell for in as little as 3 minutes with a no-obligation cash offer.
Estimated market value
$391,600


