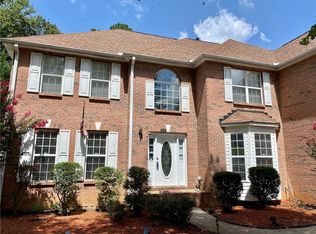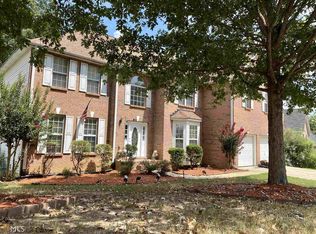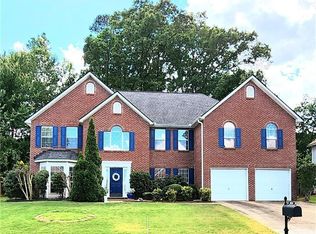Closed
$415,000
1211 Hogan Ridge Ct, Grayson, GA 30017
5beds
3,393sqft
Single Family Residence
Built in 1999
0.29 Acres Lot
$404,100 Zestimate®
$122/sqft
$2,664 Estimated rent
Home value
$404,100
$372,000 - $440,000
$2,664/mo
Zestimate® history
Loading...
Owner options
Explore your selling options
What's special
LOOKING FOR YOUR NEW HOME IN GRAYSON?? THE TWO STORY FOYER WELCOMES YOU INTO THIS LOVELY HOME. ON THE MAIN FLOOR YOU WILL SEE THE LIVING ROOM WHICH OPENS TO THE LARGE DINING ROOM THAT CAN SEAT 12! ON THE OTHER SIDE OF THE FOYER YOU WILL SEE A GUEST BEDROOM WITH A FULL BATH. THEN WALK INTO A LARGE KITCHEN WHICH HAS WOOD CABINETS AND PLENTY OF COUNTER SPACE FOR ANY CHEF! THE EATING AREA IS ALSO OPEN TO THE GREAT ROOM WHICH INCLUDES A GAS FIREPLACE! THE SUNROOM IS A REAL PLUS FOR ENTERTAINING OR JUST RELAXING AND ENJOYING THE BACKYARD! UPSTAIRS INCLUDES A VERY LARGE OWNERS BEDROOM WITH A BIG WALK-IN CLOSET. THE OWNERS BATHROOM HAS A DOUBLE SINK VANITY, A SOAKING TUB, SEPARATE SHOWER AND NEW LVP FLOORING! NEED AN OFFICE OR NURSERY? JUST OFF THE OWNERS BEDROOM IS THAT ROOM! THERE ARE ALSO 3 MORE BEDROOMS WITH A LARGE BATHROOM. LET'S MAKE THIS YOUR NEW HOME!
Zillow last checked: 8 hours ago
Listing updated: August 22, 2024 at 06:48am
Listed by:
Earl Park 770-377-5793,
Virtual Properties Realty.com
Bought with:
Sandy Baker, 395950
Keller Williams Realty Atl. Partners
Source: GAMLS,MLS#: 10319066
Facts & features
Interior
Bedrooms & bathrooms
- Bedrooms: 5
- Bathrooms: 3
- Full bathrooms: 3
- Main level bathrooms: 1
- Main level bedrooms: 1
Dining room
- Features: Seats 12+
Kitchen
- Features: Breakfast Room
Heating
- Natural Gas
Cooling
- Ceiling Fan(s), Central Air, Electric
Appliances
- Included: Dishwasher
- Laundry: Other
Features
- High Ceilings, Vaulted Ceiling(s), Walk-In Closet(s)
- Flooring: Carpet, Laminate, Vinyl
- Windows: Double Pane Windows
- Basement: None
- Attic: Pull Down Stairs
- Number of fireplaces: 1
- Fireplace features: Gas Starter
- Common walls with other units/homes: No Common Walls
Interior area
- Total structure area: 3,393
- Total interior livable area: 3,393 sqft
- Finished area above ground: 3,393
- Finished area below ground: 0
Property
Parking
- Parking features: Garage, Garage Door Opener
- Has garage: Yes
Features
- Levels: Two
- Stories: 2
- Waterfront features: No Dock Or Boathouse
- Body of water: None
Lot
- Size: 0.29 Acres
- Features: Level, Private
- Residential vegetation: Wooded
Details
- Parcel number: R5104 305
Construction
Type & style
- Home type: SingleFamily
- Architectural style: Brick Front,Traditional
- Property subtype: Single Family Residence
Materials
- Vinyl Siding
- Foundation: Slab
- Roof: Composition
Condition
- Resale
- New construction: No
- Year built: 1999
Utilities & green energy
- Electric: 220 Volts
- Sewer: Public Sewer
- Water: Public
- Utilities for property: Cable Available, Electricity Available, Natural Gas Available, Phone Available, Sewer Available, Water Available
Community & neighborhood
Security
- Security features: Smoke Detector(s)
Community
- Community features: Clubhouse, Pool
Location
- Region: Grayson
- Subdivision: Pinehurst at Lakeview
HOA & financial
HOA
- Has HOA: Yes
- HOA fee: $600 annually
- Services included: Maintenance Grounds, Swimming, Tennis
Other
Other facts
- Listing agreement: Exclusive Right To Sell
- Listing terms: Cash,Conventional
Price history
| Date | Event | Price |
|---|---|---|
| 8/21/2024 | Sold | $415,000$122/sqft |
Source: | ||
| 8/16/2024 | Pending sale | $415,000$122/sqft |
Source: | ||
| 8/16/2024 | Listed for sale | $415,000$122/sqft |
Source: | ||
| 7/11/2024 | Pending sale | $415,000-3.5%$122/sqft |
Source: | ||
| 7/7/2024 | Price change | $430,000-2.3%$127/sqft |
Source: | ||
Public tax history
| Year | Property taxes | Tax assessment |
|---|---|---|
| 2024 | $5,259 +21.4% | $195,280 +12.3% |
| 2023 | $4,331 -1.9% | $173,880 +11.5% |
| 2022 | $4,413 +27.6% | $155,920 +45.3% |
Find assessor info on the county website
Neighborhood: 30017
Nearby schools
GreatSchools rating
- 7/10Pharr Elementary SchoolGrades: PK-5Distance: 1.2 mi
- 8/10Couch Middle SchoolGrades: 6-8Distance: 1.3 mi
- 8/10Grayson High SchoolGrades: 9-12Distance: 3.8 mi
Schools provided by the listing agent
- Elementary: Pharr
- Middle: Couch
- High: Grayson
Source: GAMLS. This data may not be complete. We recommend contacting the local school district to confirm school assignments for this home.
Get a cash offer in 3 minutes
Find out how much your home could sell for in as little as 3 minutes with a no-obligation cash offer.
Estimated market value
$404,100
Get a cash offer in 3 minutes
Find out how much your home could sell for in as little as 3 minutes with a no-obligation cash offer.
Estimated market value
$404,100


