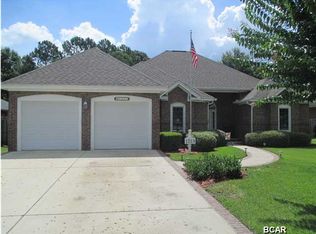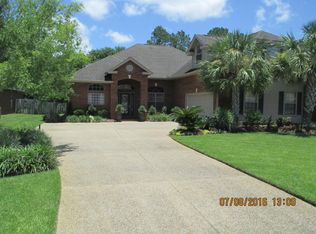CURRENTLY UNDER CONTRACT, SELLER ACCEPTING BACKUP OFFERS, Don't miss out on this 4 bedroom 2 1/2 bath home with formal living room and dining room, huge breakfast room with 2-sided gas fireplace, a gorgeous backyard with screened-in swimming pool and large lanai, workshop and many custom features. The custom crown molding and trim in this home must be seen to believe. The kitchen features granite counter tops,custom cabinetry, skylight, large pantry, breakfast bar, and overlooks the swimming pool. The breakfast room is large enough for an office nook plus breakfast table. The two sided gas fireplace accents the living room, kitchen and breakfast ro
This property is off market, which means it's not currently listed for sale or rent on Zillow. This may be different from what's available on other websites or public sources.



